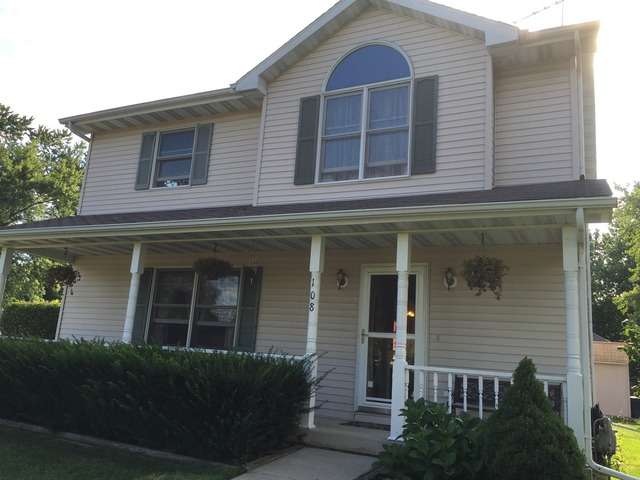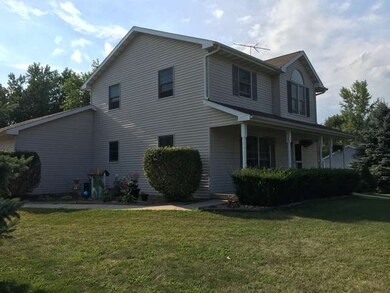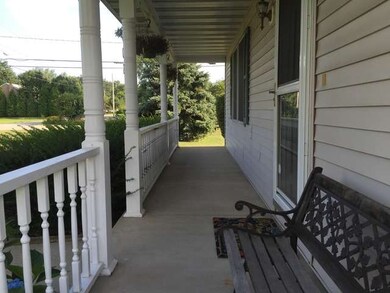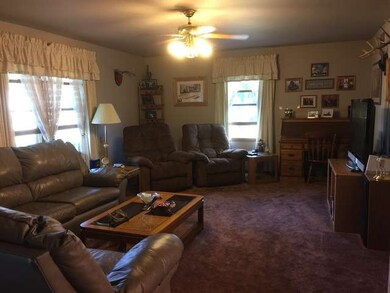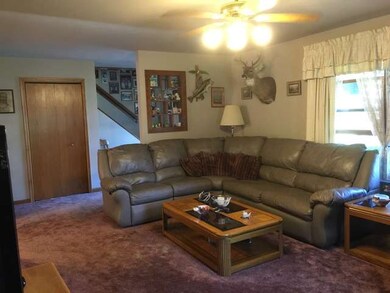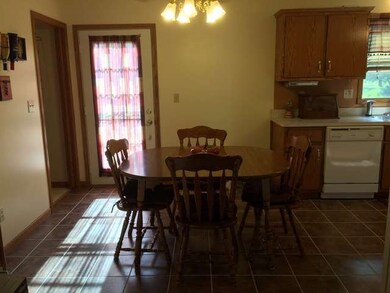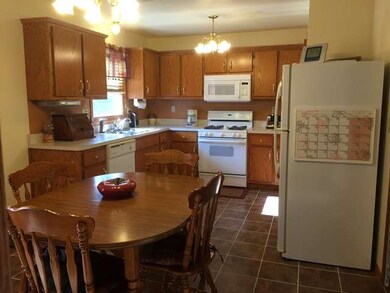
108 N Office St Braidwood, IL 60408
Highlights
- Deck
- Porch
- Breakfast Bar
- Walk-In Pantry
- Attached Garage
- Patio
About This Home
As of July 2024Enjoy the outdoors either by sitting on the full front porch or the 2 tiered deck in the big back yard or the patio behind the shed. Drive way can hold up to 9 cars but also has a side spot on the side of garage for camper or boat. Large walk in pantry in huge kitchen. Newer Central air in past 4 yrs. All rooms are Great size. Garage is heated. Nice size yard & the lot next door is available to purchase w this home. This home has a master bath and another full bath and 1/2 bath on the main floor. Look no more this is your dream home. Mature trees including fruit trees.
Last Agent to Sell the Property
Keller Williams Preferred Rlty License #475121774 Listed on: 08/06/2015

Last Buyer's Agent
Karen Lyons
Redfin Corporation License #475123051

Home Details
Home Type
- Single Family
Est. Annual Taxes
- $5,041
Year Built
- 1995
Parking
- Attached Garage
- Parking Available
- Garage Transmitter
- Garage Door Opener
- Driveway
- Off-Street Parking
- Parking Included in Price
- Garage Is Owned
Home Design
- Asphalt Shingled Roof
- Vinyl Siding
Kitchen
- Breakfast Bar
- Walk-In Pantry
- Oven or Range
- Microwave
- Dishwasher
Laundry
- Laundry on main level
- Dryer
- Washer
Outdoor Features
- Deck
- Patio
- Porch
Utilities
- Forced Air Heating and Cooling System
- Heating System Uses Gas
Additional Features
- Primary Bathroom is a Full Bathroom
- Crawl Space
Listing and Financial Details
- Homeowner Tax Exemptions
Ownership History
Purchase Details
Home Financials for this Owner
Home Financials are based on the most recent Mortgage that was taken out on this home.Purchase Details
Home Financials for this Owner
Home Financials are based on the most recent Mortgage that was taken out on this home.Purchase Details
Home Financials for this Owner
Home Financials are based on the most recent Mortgage that was taken out on this home.Purchase Details
Home Financials for this Owner
Home Financials are based on the most recent Mortgage that was taken out on this home.Purchase Details
Home Financials for this Owner
Home Financials are based on the most recent Mortgage that was taken out on this home.Similar Homes in the area
Home Values in the Area
Average Home Value in this Area
Purchase History
| Date | Type | Sale Price | Title Company |
|---|---|---|---|
| Warranty Deed | $275,000 | Fidelity National Title | |
| Warranty Deed | $17,000 | First American Title | |
| Warranty Deed | $158,000 | First American Title | |
| Warranty Deed | $121,000 | -- | |
| Corporate Deed | $22,500 | -- |
Mortgage History
| Date | Status | Loan Amount | Loan Type |
|---|---|---|---|
| Open | $7,500 | New Conventional | |
| Open | $266,750 | New Conventional | |
| Closed | $266,750 | New Conventional | |
| Previous Owner | $192,256 | FHA | |
| Previous Owner | $153,260 | New Conventional | |
| Previous Owner | $78,000 | Unknown | |
| Previous Owner | $96,000 | No Value Available | |
| Previous Owner | $95,700 | Construction |
Property History
| Date | Event | Price | Change | Sq Ft Price |
|---|---|---|---|---|
| 07/25/2024 07/25/24 | Sold | $275,000 | +2.2% | $181 / Sq Ft |
| 06/12/2024 06/12/24 | Pending | -- | -- | -- |
| 06/10/2024 06/10/24 | For Sale | $269,000 | +70.3% | $177 / Sq Ft |
| 02/04/2016 02/04/16 | Sold | $158,000 | -7.1% | -- |
| 01/09/2016 01/09/16 | Pending | -- | -- | -- |
| 11/08/2015 11/08/15 | Price Changed | $170,000 | -2.9% | -- |
| 10/06/2015 10/06/15 | For Sale | $175,000 | 0.0% | -- |
| 09/15/2015 09/15/15 | Pending | -- | -- | -- |
| 08/06/2015 08/06/15 | For Sale | $175,000 | -- | -- |
Tax History Compared to Growth
Tax History
| Year | Tax Paid | Tax Assessment Tax Assessment Total Assessment is a certain percentage of the fair market value that is determined by local assessors to be the total taxable value of land and additions on the property. | Land | Improvement |
|---|---|---|---|---|
| 2023 | $5,041 | $74,726 | $9,503 | $65,223 |
| 2022 | $4,614 | $67,809 | $8,623 | $59,186 |
| 2021 | $4,115 | $64,721 | $8,230 | $56,491 |
| 2020 | $3,897 | $61,318 | $7,797 | $53,521 |
| 2019 | $3,670 | $57,902 | $7,363 | $50,539 |
| 2018 | $3,524 | $55,409 | $7,046 | $48,363 |
| 2017 | $3,456 | $54,323 | $6,908 | $47,415 |
| 2016 | $3,362 | $52,537 | $6,681 | $45,856 |
| 2015 | $3,260 | $51,181 | $6,509 | $44,672 |
| 2014 | $3,260 | $51,181 | $6,509 | $44,672 |
| 2013 | $3,260 | $54,740 | $6,962 | $47,778 |
Agents Affiliated with this Home
-
Tara Davies

Seller's Agent in 2024
Tara Davies
RE/MAX
(815) 274-2369
33 in this area
166 Total Sales
-
Magdalena Meers

Buyer's Agent in 2024
Magdalena Meers
Spring Realty
(630) 670-3969
2 in this area
62 Total Sales
-
Vickie McClusky

Seller's Agent in 2016
Vickie McClusky
Keller Williams Preferred Rlty
(708) 602-1112
3 in this area
286 Total Sales
-
Melanie McClusky

Seller Co-Listing Agent in 2016
Melanie McClusky
Keller Williams Preferred Rlty
(815) 325-5536
3 in this area
256 Total Sales
-
Karen Lyons
K
Buyer's Agent in 2016
Karen Lyons
Redfin Corporation
Map
Source: Midwest Real Estate Data (MRED)
MLS Number: MRD09005280
APN: 02-24-07-402-045
- 625 W Main St
- 294 S Division St
- 480 W Kennedy Rd
- 303 N Division St
- 116 S English St
- 910 W Kennedy Rd
- 262 W Kennedy Rd
- 382 W 3rd St
- 466 N Walker St
- 1055 W Main St
- 495 N Division St
- 1065 W Main St
- 642 W Bergera Rd
- 0000 N Division St
- 000 N Center St
- 470 N School St
- 584 N Division St
- 133 E Elm St
- 605 N Division St
- 495 W 6th St
