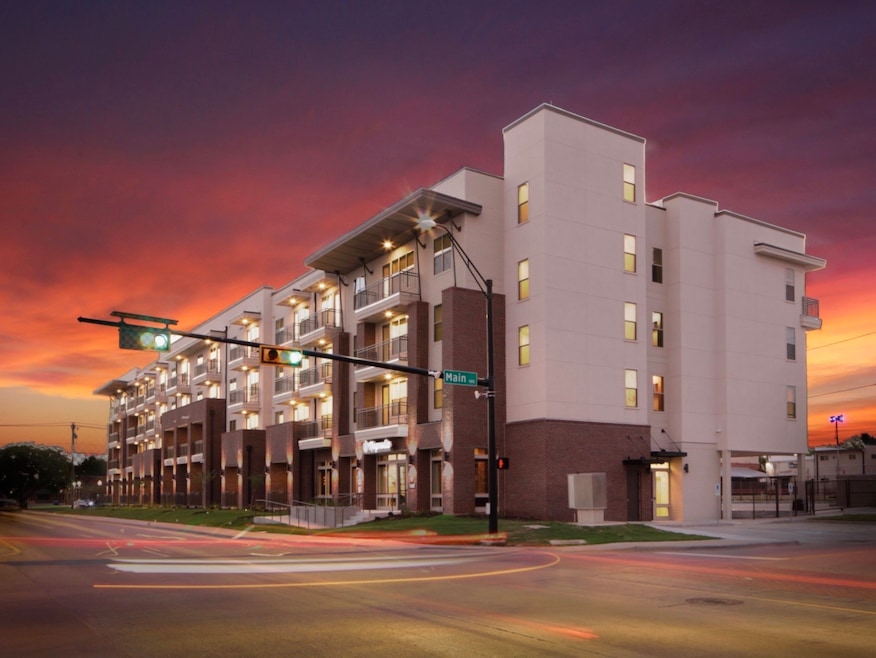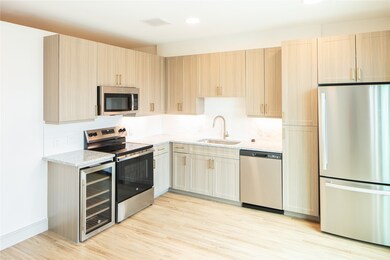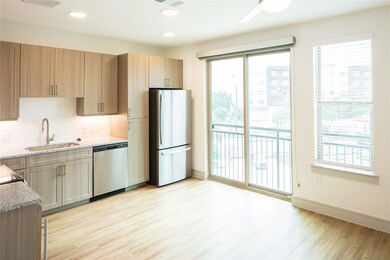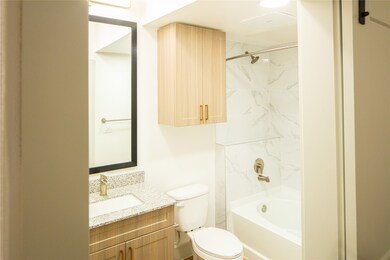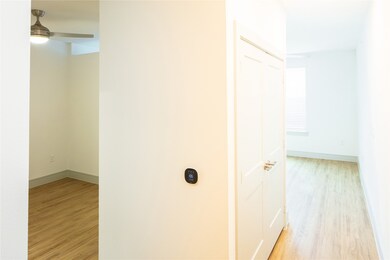108 N U S Highway 377 Unit 203 Roanoke, TX 76262
Highlights
- New Construction
- Gated Parking
- 0.89 Acre Lot
- Roanoke Elementary School Rated A-
- Gated Community
- Contemporary Architecture
About This Home
NOW INTRODUCING Magnolia on Main, an exclusive 69-unit boutique apartment community thoughtfully designed to offer an environmentally sustainable, state-of-the-art boutique living experience. Located in the heart of the Downtown Roanoke, Magnolia on Main seamlessly blends modern urban convenience with the historical charm that makes Roanoke unique. At Magnolia on Main, modern design meets everyday comfort in a boutique setting. Each apartment home features sleek quartz countertops, high-end finishes, and premium flooring, creating a warm and contemporary space to call home. The open-concept layouts provide the perfect balance of functionality and charm, whether you’re enjoying a quiet night in or hosting friends. With thoughtful details and a prime location in the heart of Downtown Roanoke, Magnolia on Main offers a connected, effortless lifestyle where you can truly feel at home.Conveniently located off Oak Street, Magnolia on Main is ideally situated for those seeking both comfort and convenience. With direct access to Texas Highway 114, residents enjoy seamless connectivity to Roanoke, Southlake, Westlake, and Trophy Club. Major employment hubs like TD Ameritrade, Charles Schwab, Fidelity Investments, Sabre, and Deloitte University are just minutes away, making this the perfect place to live, work, and thrive.
Last Listed By
Magnolia Property Company Brokerage Phone: 817-769-2580 License #0634655 Listed on: 05/28/2025
Property Details
Home Type
- Multi-Family
Year Built
- Built in 2025 | New Construction
Home Design
- Contemporary Architecture
- Apartment
- Flat Roof Shape
- Brick Exterior Construction
- Slab Foundation
- Stucco
Interior Spaces
- 540 Sq Ft Home
- 1-Story Property
- Ceiling Fan
- Window Treatments
Kitchen
- Electric Oven
- Electric Range
- Microwave
- Dishwasher
- Disposal
Flooring
- Carpet
- Luxury Vinyl Plank Tile
Bedrooms and Bathrooms
- 1 Bedroom
- 1 Full Bathroom
Laundry
- Dryer
- Washer
Parking
- Carport
- Gated Parking
- Parking Lot
- Unassigned Parking
Schools
- Roanoke Elementary School
- Byron Nelson High School
Utilities
- Central Heating and Cooling System
- High Speed Internet
- Cable TV Available
Additional Features
- ENERGY STAR Qualified Equipment for Heating
- Patio
- 0.89 Acre Lot
Listing and Financial Details
- Residential Lease
- Property Available on 6/13/25
- Tenant pays for all utilities
- 12 Month Lease Term
- Legal Lot and Block 7R-1 / 12
- Assessor Parcel Number 1028885
Community Details
Overview
- 4-Story Building
- O T Roanoke Subdivision
Pet Policy
- Pet Deposit $300
- Dogs and Cats Allowed
- Breed Restrictions
Security
- Gated Community
Map
Source: North Texas Real Estate Information Systems (NTREIS)
MLS Number: 20950687
