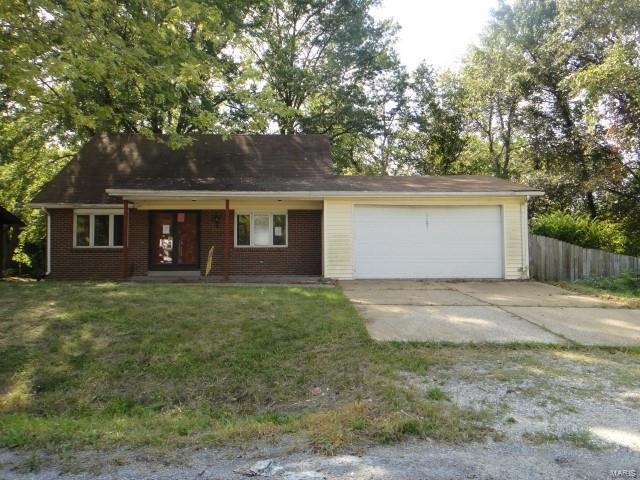
108 Nanette Dr Belleville, IL 62223
Highlights
- Traditional Architecture
- Storm Windows
- Combination Kitchen and Dining Room
- 2 Car Attached Garage
- Forced Air Heating and Cooling System
- Family Room
About This Home
As of May 2018OWNED BY THE SECRETARY OF VETERANS AFFAIRS-SPLIT LEVEL HOME WITH 3 BEDROOMS-2 BATHS-FAMILY ROOM-TWO CAR ATTACHED GARAGE-IN NEED OF SOME UPDATES TO PAINT AND CARPET-MOSTLY COSMETICS-"THE SELLER AT ITS SOLE DISCRETION MAY RESCIND THE CONTRACT OF SALE OF SAID PROPERTY AND RETURN THE PURCHASERS EARNEST MONEY DEPOSIT IF THE SELLER HAS NOT AND IS UNABLE TO TIMELY ACQUIRE TITLE. PURCHASER AGREES TO CLOSE WITH A QUIT CLAIM OR NON-WARRANTY DEED IN THE EVENT THE SELLER CANNOT ACQUIRE TITLE ONCE APPROVED BY ALL PARTIES". PROPERTY WAS BUILT BEFORE 1978 AND LEAD BASED PAINT POTENTIALLY EXISTS-PROPERTY BEING SOLD AS-IS
Last Agent to Sell the Property
Craig Cholet
Craig Cholet Real Estate Co License #2011028927 Listed on: 10/25/2017
Last Buyer's Agent
Craig Cholet
Craig Cholet Real Estate Co License #2011028927 Listed on: 10/25/2017
Home Details
Home Type
- Single Family
Est. Annual Taxes
- $3,745
Year Built
- Built in 1971
Lot Details
- 8,712 Sq Ft Lot
- Backs To Open Common Area
Parking
- 2 Car Attached Garage
Home Design
- Traditional Architecture
- Split Foyer
- Brick Exterior Construction
Interior Spaces
- Multi-Level Property
- Family Room
- Combination Kitchen and Dining Room
- Walk-Out Basement
Bedrooms and Bathrooms
- 3 Bedrooms
Home Security
- Storm Windows
- Storm Doors
Schools
- Grant Dist 110 Elementary And Middle School
- Belleville High School-East
Utilities
- Forced Air Heating and Cooling System
- Heating System Uses Gas
- Gas Water Heater
Listing and Financial Details
- Assessor Parcel Number 08-06.0-205-014
Ownership History
Purchase Details
Home Financials for this Owner
Home Financials are based on the most recent Mortgage that was taken out on this home.Purchase Details
Home Financials for this Owner
Home Financials are based on the most recent Mortgage that was taken out on this home.Purchase Details
Purchase Details
Home Financials for this Owner
Home Financials are based on the most recent Mortgage that was taken out on this home.Purchase Details
Home Financials for this Owner
Home Financials are based on the most recent Mortgage that was taken out on this home.Similar Homes in Belleville, IL
Home Values in the Area
Average Home Value in this Area
Purchase History
| Date | Type | Sale Price | Title Company |
|---|---|---|---|
| Warranty Deed | $115,500 | Community Title Shiloh Llc | |
| Special Warranty Deed | -- | Community Title Shiloh Llc | |
| Foreclosure Deed | -- | None Available | |
| Interfamily Deed Transfer | -- | None Available | |
| Warranty Deed | $125,000 | Town & Country Title Co |
Mortgage History
| Date | Status | Loan Amount | Loan Type |
|---|---|---|---|
| Open | $115,500 | New Conventional | |
| Closed | $115,500 | New Conventional | |
| Previous Owner | $56,000 | Commercial | |
| Previous Owner | $135,331 | VA | |
| Previous Owner | $136,700 | VA | |
| Previous Owner | $132,508 | VA | |
| Previous Owner | $125,000 | VA |
Property History
| Date | Event | Price | Change | Sq Ft Price |
|---|---|---|---|---|
| 05/25/2018 05/25/18 | Sold | $115,500 | -11.2% | $95 / Sq Ft |
| 04/19/2018 04/19/18 | Pending | -- | -- | -- |
| 03/12/2018 03/12/18 | For Sale | $130,000 | +205.9% | $107 / Sq Ft |
| 01/02/2018 01/02/18 | Sold | $42,500 | +4.9% | $31 / Sq Ft |
| 12/01/2017 12/01/17 | Pending | -- | -- | -- |
| 10/25/2017 10/25/17 | For Sale | $40,500 | -- | $30 / Sq Ft |
Tax History Compared to Growth
Tax History
| Year | Tax Paid | Tax Assessment Tax Assessment Total Assessment is a certain percentage of the fair market value that is determined by local assessors to be the total taxable value of land and additions on the property. | Land | Improvement |
|---|---|---|---|---|
| 2023 | $3,745 | $45,901 | $3,924 | $41,977 |
| 2022 | $3,381 | $41,323 | $3,533 | $37,790 |
| 2021 | $3,211 | $38,202 | $3,266 | $34,936 |
| 2020 | $3,095 | $36,126 | $3,089 | $33,037 |
| 2019 | $2,983 | $34,796 | $3,094 | $31,702 |
| 2018 | $3,525 | $34,044 | $3,027 | $31,017 |
| 2017 | $3,497 | $33,805 | $3,006 | $30,799 |
| 2016 | $3,453 | $33,087 | $2,942 | $30,145 |
| 2014 | $2,258 | $35,416 | $3,270 | $32,146 |
| 2013 | $2,741 | $35,923 | $3,317 | $32,606 |
Agents Affiliated with this Home
-
S
Seller's Agent in 2018
Susie Johnson
Just Wright Realty
-
C
Seller's Agent in 2018
Craig Cholet
Craig Cholet Real Estate Co
-
Deborah Moore
D
Seller Co-Listing Agent in 2018
Deborah Moore
Just Wright Realty
(618) 337-5000
14 in this area
106 Total Sales
-
Lisa Colon

Buyer's Agent in 2018
Lisa Colon
RE/MAX
(314) 496-7706
7 in this area
116 Total Sales
Map
Source: MARIS MLS
MLS Number: MIS17085326
APN: 08-06.0-205-015
- 0 Nottingham Ln Unit MAR24076812
- 2 Tanewood Ct
- 600 Penn St
- 49 Lakeview Dr
- 7506 Melba Ln
- 514 Penn St
- 414 N 74th St
- 7 Lakewood Dr
- 1884 Carrington Way
- 324 Penn St
- 1 Debby Ln
- 1859 Carrington Way Unit 61
- 351 N 66th St
- 1853 Carrington Way Unit 55
- 1855 Carrington Way
- 110 N 74th St
- 1833 Carrington Way
- 1787 Ambrose Terrace Dr
- 1835 Carrington Way
- 6920 W A St
