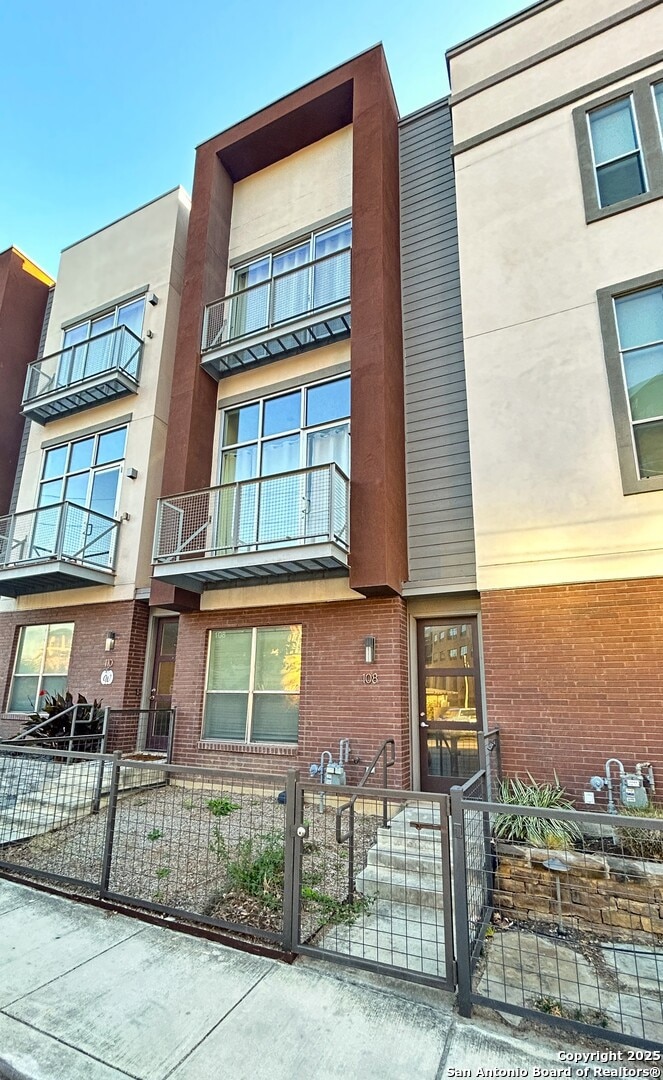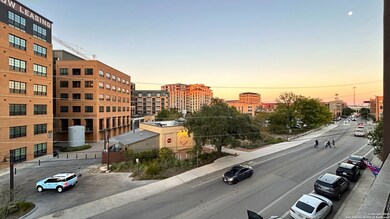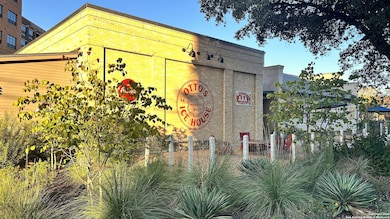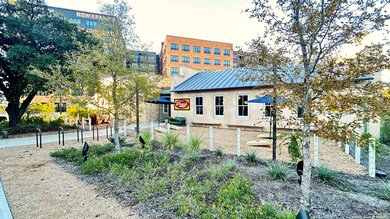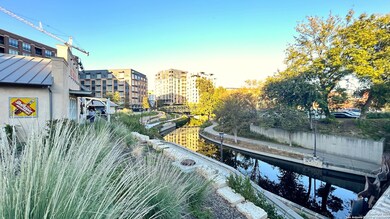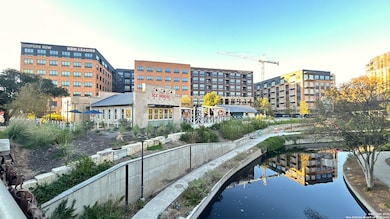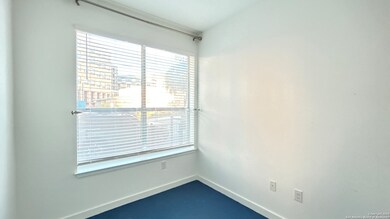108 Newell Ave San Antonio, TX 78215
Tobin Hill NeighborhoodHighlights
- Deck
- Solid Surface Countertops
- Eat-In Kitchen
- Wood Flooring
- 1 Car Attached Garage
- Central Heating and Cooling System
About This Home
In the heart of Pearl District is this contemporary, chic, 2 bedroom, 3.5 bathroom townhouse with Riverwalk views! Through a frosted glass door is a functional entryway dressed in concrete that extends into a bonus room. Hardwood floors sweep the stairs and into an open gourmet kitchen, equipped with stainless steel appliances and sleek Corian countertops. The adjacent living room enjoys high ceilings, floor-to-ceiling windows, and a private balcony. Bedrooms are located on the 3rd floor for optimal privacy. Wake up to a breathtaking view in a dreamy primary bedroom that features a Juliette balcony and an en-suite bathroom with custom tile work. This home also includes an expansive attached garage. The city's dining and shopping mecca are at your doorstep. This location is less than a block from the Pearl, across the street from Otto's Ice House, The Grotto, Riverwalk access and provides easy access to 35 and 281.
Listing Agent
Fatima Alzubi
Liberty Management, Inc. Listed on: 11/03/2025
Home Details
Home Type
- Single Family
Est. Annual Taxes
- $11,639
Year Built
- Built in 2014
Lot Details
- 871 Sq Ft Lot
Home Design
- Brick Exterior Construction
- Slab Foundation
- Stucco
Interior Spaces
- 1,528 Sq Ft Home
- 3-Story Property
- Ceiling Fan
- Window Treatments
Kitchen
- Eat-In Kitchen
- Stove
- Microwave
- Ice Maker
- Dishwasher
- Solid Surface Countertops
- Disposal
Flooring
- Wood
- Concrete
- Ceramic Tile
Bedrooms and Bathrooms
- 2 Bedrooms
Laundry
- Laundry on upper level
- Dryer
- Washer
- Laundry Tub
Home Security
- Prewired Security
- Fire and Smoke Detector
Parking
- 1 Car Attached Garage
- Garage Door Opener
Outdoor Features
- Waterfront with Home Across Road
- Deck
Utilities
- Central Heating and Cooling System
- Heating System Uses Natural Gas
- Gas Water Heater
- Cable TV Available
Community Details
- Tobin Hill Subdivision
Listing and Financial Details
- Rent includes fees, amnts
- Assessor Parcel Number 017580000320
Map
Source: San Antonio Board of REALTORS®
MLS Number: 1920216
APN: 01758-000-0320
- 1140 E Quincy St Unit 1140
- 1126 E Quincy St
- 727 E Park Ave
- 811 E Elmira St Unit 2
- 810 E Euclid Ave
- 804 E Euclid Ave
- 911 Camden St
- 616 Wilmington Ave
- 717 E Euclid Ave
- 702 E Euclid Ave
- 703 E Euclid Ave
- 318 W Grayson St Unit 205
- 318 W Grayson St Unit 204
- 318 W Grayson St Unit 303
- 620 E Myrtle St
- 514 E Laurel
- 719 E Locust St Unit 2104
- 719 E Locust St Unit 4102
- 719 E Locust St Unit 1106
- 719 E Locust St Unit 2106
- 1120 E Quincy St
- 1132 E Quincy St
- 1107 E Quincy St
- 1118 E Elmira St
- 825 E Park Ave
- 1606 N Saint Marys St
- 1500 N Saint Marys St
- 503 Avenue A
- 122 Roy Smith St
- 767 E Myrtle St
- 418 Atlanta St Unit 102
- 713 E Elmira St
- 713 E Euclid Ave Unit 102
- 210 W Josephine St
- 318 W Grayson St Unit 304
- 703 E Euclid Ave
- 703 E Euclid Ave Unit 1-2
- 719 E Locust St Unit 3102
- 719 E Locust St Unit 3110
- 719 E Locust St Unit 3106
