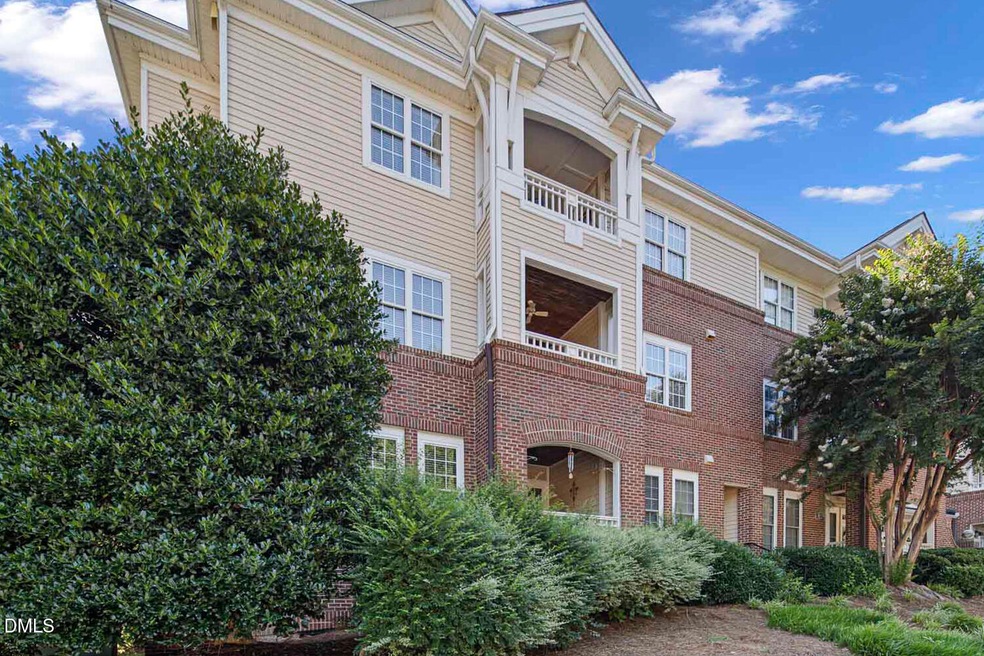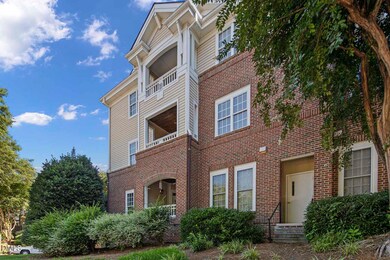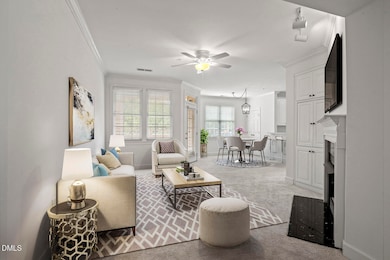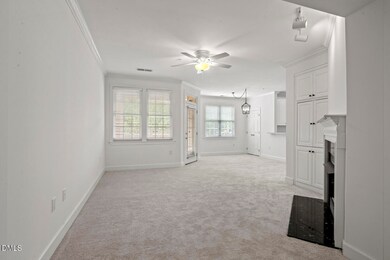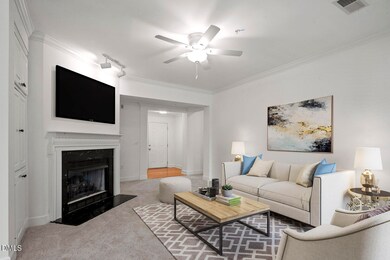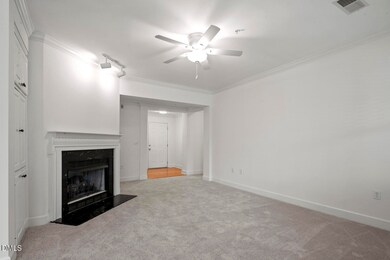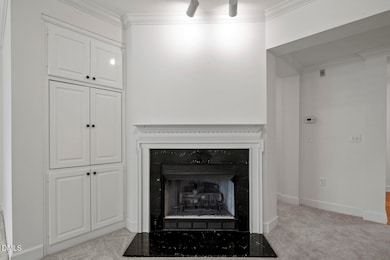108 Northbrook Dr Unit 203 Raleigh, NC 27609
North Hills NeighborhoodEstimated payment $3,172/month
Highlights
- Transitional Architecture
- Wood Flooring
- Community Pool
- Douglas Elementary Rated A-
- End Unit
- Elevator
About This Home
Do not miss your opportunity to join a North Hills community. Our corner unit brings in additional sunlight and provides a wonderful view of the city. Recently updated with new carpet, fresh interior paint, modern light fixtures, and ceiling fans, this bright and airy home offers tremendous value. Enjoy elevator access, a private one-car covered garage space, and a dedicated storage unit—all within a secure building for peace of mind. As an end unit, you'll love the abundant natural light streaming in from the windows, brightening every bedroom, the kitchen, dining area, and living room. The open-concept design features a welcoming living room with a cozy fireplace, a dining area perfect for entertaining, and a spacious private porch for relaxing mornings or evening gatherings. The generous primary suite boasts a walk-in closet and full ensuite bath, while two additional bedrooms offer flexibility for guests, family, or a home office. In this pet friendly community, you may find that you are using your car less with all the restaurants and shops in close proximity.
Property Details
Home Type
- Condominium
Est. Annual Taxes
- $3,690
Year Built
- Built in 1998 | Remodeled
Lot Details
- End Unit
HOA Fees
- $550 Monthly HOA Fees
Parking
- 1 Car Garage
- Parking Lot
Home Design
- Transitional Architecture
- Brick Veneer
- Slab Foundation
- Composition Roof
Interior Spaces
- 1,509 Sq Ft Home
- 1-Story Property
- Built-In Features
- Ceiling Fan
- Fireplace
- Washer and Electric Dryer Hookup
Kitchen
- Range Hood
- Microwave
- Dishwasher
- Disposal
Flooring
- Wood
- Carpet
- Ceramic Tile
Bedrooms and Bathrooms
- 3 Bedrooms
- 2 Full Bathrooms
Outdoor Features
- Outdoor Storage
- Porch
Schools
- Douglas Elementary School
- Carroll Middle School
- Sanderson High School
Utilities
- Central Heating and Cooling System
- Heat Pump System
Listing and Financial Details
- Assessor Parcel Number 1706624676
Community Details
Overview
- Association fees include insurance, ground maintenance, maintenance structure, water
- Chandler Place Condos Association, Phone Number (800) 932-6636
- Chandler Place Subdivision
- Maintained Community
Amenities
- Trash Chute
- Elevator
Recreation
- Community Pool
Security
- Resident Manager or Management On Site
Map
Home Values in the Area
Average Home Value in this Area
Tax History
| Year | Tax Paid | Tax Assessment Tax Assessment Total Assessment is a certain percentage of the fair market value that is determined by local assessors to be the total taxable value of land and additions on the property. | Land | Improvement |
|---|---|---|---|---|
| 2025 | $2,832 | $322,429 | -- | $322,429 |
| 2024 | $2,820 | $322,429 | $0 | $322,429 |
| 2023 | $3,678 | $232,552 | $0 | $232,552 |
| 2022 | $2,375 | $232,552 | $0 | $232,552 |
| 2021 | $1,151 | $232,552 | $0 | $232,552 |
| 2020 | $1,131 | $232,552 | $0 | $232,552 |
| 2019 | $1,018 | $172,173 | $0 | $172,173 |
| 2018 | $961 | $172,173 | $0 | $172,173 |
| 2017 | $916 | $172,173 | $0 | $172,173 |
| 2016 | $897 | $172,173 | $0 | $172,173 |
| 2015 | $1,789 | $170,826 | $0 | $170,826 |
| 2014 | $1,697 | $170,826 | $0 | $170,826 |
Property History
| Date | Event | Price | List to Sale | Price per Sq Ft |
|---|---|---|---|---|
| 10/17/2025 10/17/25 | Price Changed | $439,000 | -2.2% | $291 / Sq Ft |
| 10/10/2025 10/10/25 | For Sale | $449,000 | -- | $298 / Sq Ft |
Purchase History
| Date | Type | Sale Price | Title Company |
|---|---|---|---|
| Warranty Deed | $300,000 | None Listed On Document | |
| Warranty Deed | $300,000 | None Listed On Document | |
| Warranty Deed | $165,000 | None Available | |
| Warranty Deed | $129,000 | -- | |
| Warranty Deed | $177,000 | -- |
Mortgage History
| Date | Status | Loan Amount | Loan Type |
|---|---|---|---|
| Open | $225,000 | New Conventional | |
| Closed | $225,000 | New Conventional | |
| Previous Owner | $83,900 | No Value Available | |
| Previous Owner | $140,800 | No Value Available |
Source: Doorify MLS
MLS Number: 10127089
APN: 1706.15-62-4676-001
- 116 Northbrook Dr Unit 305
- 100 Northbrook Dr Unit 207
- 100 Northbrook Dr Unit 205
- 4523 Revere Dr
- 508 Northwood Dr
- 432 Emerson Dr
- 405 E Rowan St
- 409 Cottonwood Cir
- 206 Lynwood Ln
- 301 Latimer Rd
- 4906 Lakemont Dr
- 214 Reynolds Rd
- 308 Latimer Rd
- 4300 Camelot Dr
- 5012 Skidmore St
- 5017 Sandlewood Dr
- 117 Dartmouth Rd
- 5219 Knollwood Rd
- 405 Latimer Rd
- 4421 Pamlico Dr
- 4921 Lakemont Dr
- 503 N North Glen Dr
- 304 Northbrook Dr
- 304 Latimer Rd
- 419 Emerson Dr
- 4300 Camelot Dr
- 4209 Lassiter Mill Rd
- 408 Ortega Rd
- 141 Park at North Hills St
- 4140 Lassiter Mill Rd
- 201 Park at North Hills St
- 523 Princeton St
- 5412 Farley Dr
- 5412 Farley Dr
- 5412 Farley Dr
- 341 E Millbrook Rd
- 5422 Tralee Place
- 804 Burke St
- 304 Ramblewood Dr
- 508 Driewood Ct
