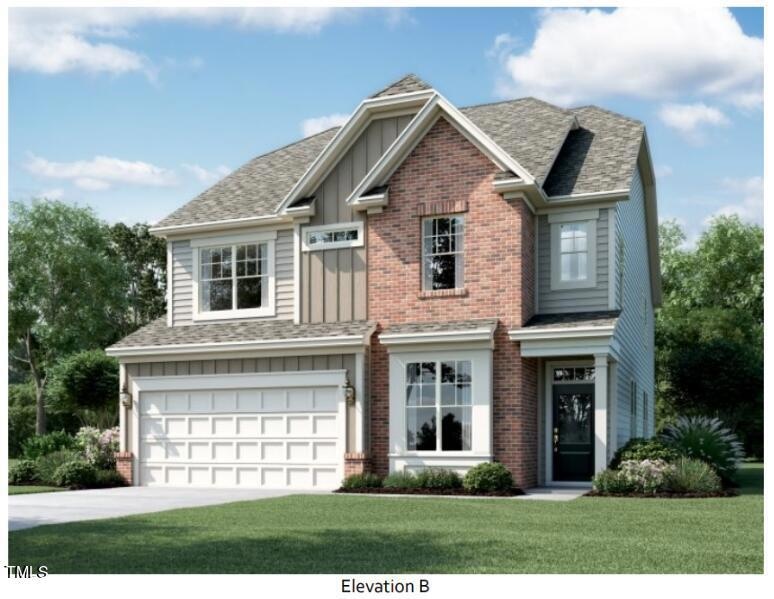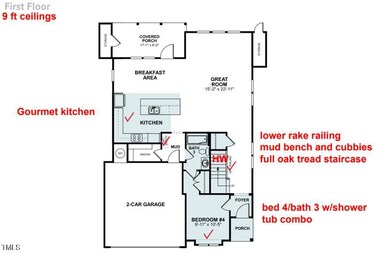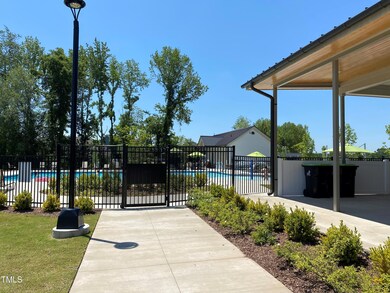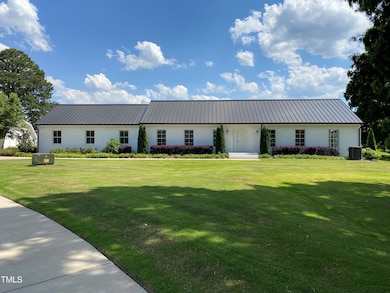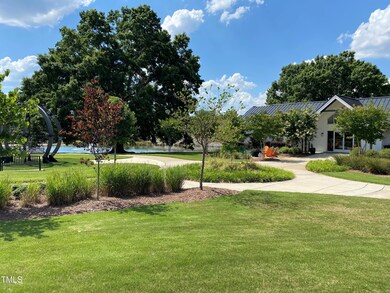
108 Novello Way Unit 524 Holly Springs, NC 27540
Highlights
- Fitness Center
- New Construction
- Craftsman Architecture
- Buckhorn Creek Elementary Rated A
- ENERGY STAR Certified Homes
- Clubhouse
About This Home
As of August 2024The Hawthorne 2 story! This home has a guest suite with full bath, gourmet kitchen, covered rear porch. Second floor has 3 bedrooms 2 full baths and an amazing bonus room. Home will include washer, dryer, refrigerator and blinds!
Last Agent to Sell the Property
Garman Homes LLC License #244923 Listed on: 02/06/2024
Home Details
Home Type
- Single Family
Year Built
- Built in 2024 | New Construction
HOA Fees
- $155 Monthly HOA Fees
Parking
- 2 Car Attached Garage
- Garage Door Opener
Home Design
- Craftsman Architecture
- Cluster Home
- Brick Exterior Construction
- Slab Foundation
- Shingle Roof
- Low Volatile Organic Compounds (VOC) Products or Finishes
Interior Spaces
- 2,565 Sq Ft Home
- 2-Story Property
- Smooth Ceilings
- High Ceiling
- Recessed Lighting
- Fireplace
- Insulated Windows
- Blinds
- Entrance Foyer
- Family Room
- Bonus Room
- Pull Down Stairs to Attic
Kitchen
- Eat-In Kitchen
- Built-In Double Convection Oven
- Gas Cooktop
- Range Hood
- Microwave
- Plumbed For Ice Maker
- Dishwasher
- Granite Countertops
Flooring
- Carpet
- Tile
- Vinyl
Bedrooms and Bathrooms
- 4 Bedrooms
- Main Floor Bedroom
- Walk-In Closet
- In-Law or Guest Suite
- 3 Full Bathrooms
- Double Vanity
- Low Flow Plumbing Fixtures
- Private Water Closet
- Bathtub with Shower
- Walk-in Shower
Laundry
- Laundry Room
- Laundry on upper level
- Dryer
- Washer
Eco-Friendly Details
- ENERGY STAR Qualified Appliances
- Energy-Efficient Lighting
- ENERGY STAR Certified Homes
- Energy-Efficient Thermostat
- No or Low VOC Paint or Finish
- Ventilation
- Water-Smart Landscaping
Outdoor Features
- Covered patio or porch
- Playground
- Rain Gutters
Schools
- Buckhorn Creek Elementary School
- Holly Grove Middle School
- Holly Springs High School
Utilities
- ENERGY STAR Qualified Air Conditioning
- Zoned Heating and Cooling
- Heating System Uses Natural Gas
- Gas Water Heater
Additional Features
- 3,920 Sq Ft Lot
- Suburban Location
Listing and Financial Details
- Home warranty included in the sale of the property
- Assessor Parcel Number lot 524
Community Details
Overview
- Association fees include ground maintenance
- Ppm Association, Phone Number (919) 848-4911
- Built by M/I Homes
- Honeycutt Farm Subdivision
- Maintained Community
- Pond Year Round
Amenities
- Clubhouse
Recreation
- Community Playground
- Fitness Center
- Community Pool
- Trails
Similar Homes in Holly Springs, NC
Home Values in the Area
Average Home Value in this Area
Property History
| Date | Event | Price | Change | Sq Ft Price |
|---|---|---|---|---|
| 08/14/2024 08/14/24 | Sold | $571,000 | -0.9% | $223 / Sq Ft |
| 02/20/2024 02/20/24 | Pending | -- | -- | -- |
| 02/06/2024 02/06/24 | For Sale | $576,000 | -- | $225 / Sq Ft |
Tax History Compared to Growth
Agents Affiliated with this Home
-
Adair Preston
A
Seller's Agent in 2024
Adair Preston
Garman Homes LLC
(919) 656-1609
325 in this area
328 Total Sales
-
Sabrina Field

Seller Co-Listing Agent in 2024
Sabrina Field
M/I Homes of Raleigh LLC
(919) 669-3321
367 in this area
447 Total Sales
-
Sethu Kettimuthu
S
Buyer's Agent in 2024
Sethu Kettimuthu
Real Triangle Properties LLC
(610) 564-2587
4 in this area
50 Total Sales
Map
Source: Doorify MLS
MLS Number: 10010185
- 101 Rostova Way
- 242 Luftee Ln
- 5745 Spence Farm Rd
- 112 Serenata Dr
- 0 High Pocket Dr
- 5608 Scottish Hills Dr
- 133 Alumroot Rd
- 116 Alumroot Rd
- 3208 Wilbon Ridge Dr
- 6200 Oliver Creek Pkwy
- 112 Gadsbury Dr
- 104 Abbeville Ln
- 7116 Asheway Dr
- 521 Wildwood Farm Way
- 156 Greenhurst Cir
- 6829 Sleeping Meadow Ln
- 101 Jewell Farm Ln
- 0 Buckhorn Duncan Rd Unit 649042
- 113 Old Ballentine Way
- 112 Smith Rock Dr
