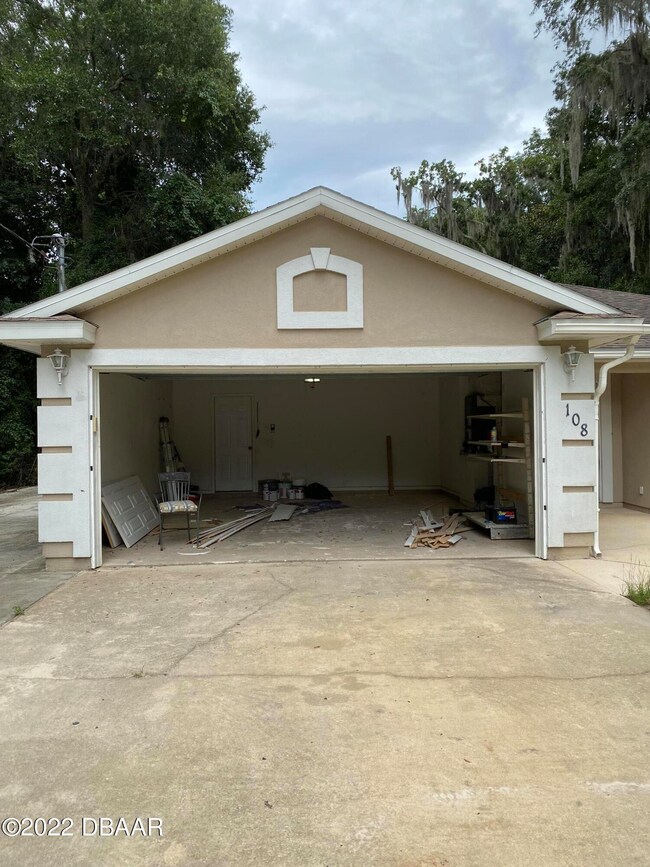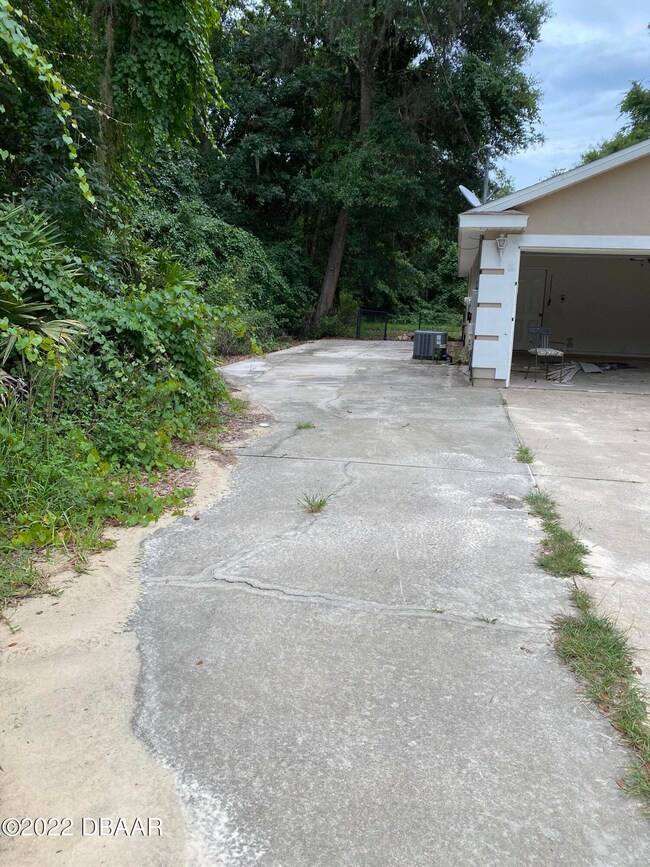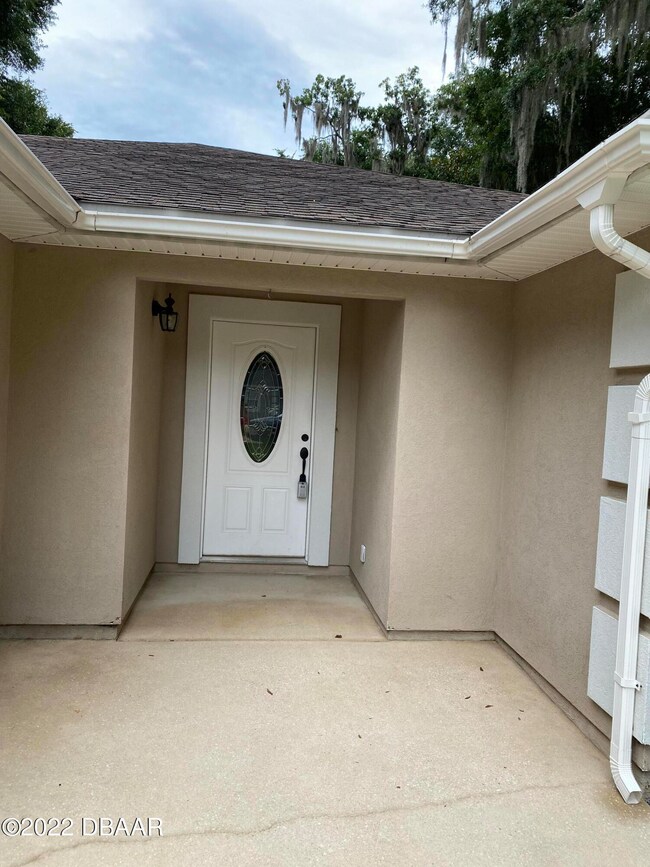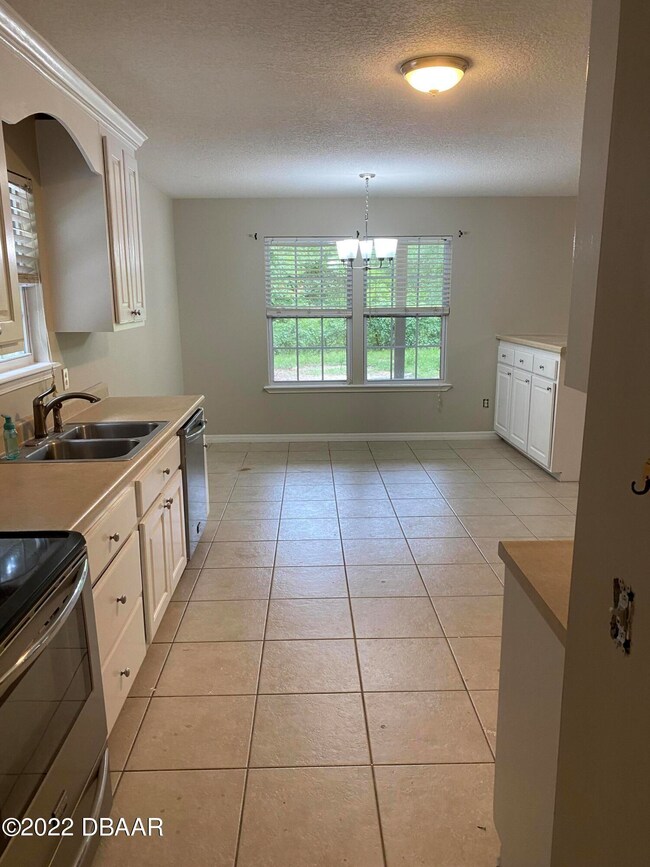
108 Oakwood Rd Satsuma, FL 32189
Highlights
- No HOA
- Tile Flooring
- 2 Car Garage
- Living Room
- Central Air
About This Home
As of August 2022Motivated seller has repainted interior living areas. Refinished cabinets. New baseboards, fixtures and toilets in bathrooms, New sink in master bathroom. Pressure washed exterior. Own your piece of tranquility. Nice 3 bedroom 2 bath home with 2 car garage. Garden tub and walk in shower in master bath. Tile and laminate flooring. Large open foyer/living room. Extended driveway on left hand side of house for camper/trailer. Fire pit, Swing set fenced back yard. A/C replaced end of 2018. Septic was serviced in 2020.
Last Agent to Sell the Property
Kathy Austrino
TAG Ventures License #3205677 Listed on: 05/03/2022
Home Details
Home Type
- Single Family
Est. Annual Taxes
- $3,767
Year Built
- Built in 2006
Parking
- 2 Car Garage
Home Design
- Shingle Roof
Interior Spaces
- 1,506 Sq Ft Home
- Living Room
Flooring
- Laminate
- Tile
Bedrooms and Bathrooms
- 3 Bedrooms
- 2 Full Bathrooms
Utilities
- Central Air
- Agricultural Well Water Source
- Well
- Septic Tank
Community Details
- No Home Owners Association
- Not On The List Subdivision
Listing and Financial Details
- Assessor Parcel Number 31-10-27-8251-0080-0080
Ownership History
Purchase Details
Home Financials for this Owner
Home Financials are based on the most recent Mortgage that was taken out on this home.Purchase Details
Home Financials for this Owner
Home Financials are based on the most recent Mortgage that was taken out on this home.Purchase Details
Purchase Details
Home Financials for this Owner
Home Financials are based on the most recent Mortgage that was taken out on this home.Purchase Details
Home Financials for this Owner
Home Financials are based on the most recent Mortgage that was taken out on this home.Purchase Details
Home Financials for this Owner
Home Financials are based on the most recent Mortgage that was taken out on this home.Purchase Details
Home Financials for this Owner
Home Financials are based on the most recent Mortgage that was taken out on this home.Purchase Details
Home Financials for this Owner
Home Financials are based on the most recent Mortgage that was taken out on this home.Purchase Details
Purchase Details
Home Financials for this Owner
Home Financials are based on the most recent Mortgage that was taken out on this home.Similar Homes in Satsuma, FL
Home Values in the Area
Average Home Value in this Area
Purchase History
| Date | Type | Sale Price | Title Company |
|---|---|---|---|
| Warranty Deed | $260,000 | None Listed On Document | |
| Interfamily Deed Transfer | -- | Vylla Llc | |
| Quit Claim Deed | -- | None Available | |
| Warranty Deed | $130,000 | Gullett Title | |
| Warranty Deed | $116,900 | Gullett Title Inc | |
| Special Warranty Deed | $98,000 | Attorney | |
| Warranty Deed | $170,000 | Gullett Title Inc | |
| Warranty Deed | $9,300 | Gullett Title Inc | |
| Warranty Deed | $7,500 | Gullett Title Inc | |
| Warranty Deed | $10,000 | -- |
Mortgage History
| Date | Status | Loan Amount | Loan Type |
|---|---|---|---|
| Open | $234,025 | FHA | |
| Previous Owner | $127,103 | VA | |
| Previous Owner | $133,257 | VA | |
| Previous Owner | $114,774 | FHA | |
| Previous Owner | $93,000 | New Conventional | |
| Previous Owner | $170,000 | Purchase Money Mortgage | |
| Previous Owner | $120,000 | Balloon | |
| Previous Owner | $5,000 | Purchase Money Mortgage |
Property History
| Date | Event | Price | Change | Sq Ft Price |
|---|---|---|---|---|
| 06/05/2025 06/05/25 | For Sale | $299,000 | +130.0% | $199 / Sq Ft |
| 12/17/2023 12/17/23 | Off Market | $130,000 | -- | -- |
| 12/17/2023 12/17/23 | Off Market | $116,900 | -- | -- |
| 08/15/2022 08/15/22 | Sold | $260,000 | 0.0% | $173 / Sq Ft |
| 07/05/2022 07/05/22 | Pending | -- | -- | -- |
| 05/03/2022 05/03/22 | For Sale | $260,000 | +100.0% | $173 / Sq Ft |
| 12/18/2015 12/18/15 | Sold | $130,000 | -7.1% | $86 / Sq Ft |
| 11/03/2015 11/03/15 | Pending | -- | -- | -- |
| 07/23/2015 07/23/15 | For Sale | $139,900 | +19.7% | $93 / Sq Ft |
| 04/10/2014 04/10/14 | Sold | $116,900 | +1.7% | $78 / Sq Ft |
| 02/13/2014 02/13/14 | Pending | -- | -- | -- |
| 01/31/2014 01/31/14 | For Sale | $114,900 | -- | $76 / Sq Ft |
Tax History Compared to Growth
Tax History
| Year | Tax Paid | Tax Assessment Tax Assessment Total Assessment is a certain percentage of the fair market value that is determined by local assessors to be the total taxable value of land and additions on the property. | Land | Improvement |
|---|---|---|---|---|
| 2024 | $3,767 | $256,220 | -- | -- |
| 2023 | $3,661 | $248,760 | $9,090 | $239,670 |
| 2022 | $3,292 | $209,360 | $4,550 | $204,810 |
| 2021 | $2,950 | $164,940 | $0 | $0 |
| 2020 | $2,766 | $150,860 | $0 | $0 |
| 2019 | $2,578 | $133,820 | $127,660 | $6,160 |
| 2018 | $2,453 | $124,070 | $122,440 | $1,630 |
| 2017 | $2,329 | $113,390 | $111,760 | $1,630 |
| 2016 | $2,108 | $103,160 | $0 | $0 |
| 2015 | $2,047 | $98,448 | $0 | $0 |
| 2014 | $1,389 | $97,401 | $0 | $0 |
Agents Affiliated with this Home
-
Dana Lewis

Seller's Agent in 2025
Dana Lewis
MAXREV, LLC
(386) 546-0028
5 in this area
61 Total Sales
-
K
Seller's Agent in 2022
Kathy Austrino
TAG Ventures
-
Karen Nelson
K
Buyer's Agent in 2022
Karen Nelson
Nonmember office
(386) 677-7131
6 in this area
9,498 Total Sales
-
n
Buyer's Agent in 2022
non member
Hayward Brown, Inc.
-
Meichelle Buck

Seller's Agent in 2015
Meichelle Buck
TEAM FLORIDA REALTY SERVICES INC
(386) 972-5151
19 in this area
141 Total Sales
-
Lynda Linkswiler

Buyer's Agent in 2015
Lynda Linkswiler
CENTURY 21 TRITON REALTY
(904) 806-0427
5 in this area
54 Total Sales
Map
Source: Daytona Beach Area Association of REALTORS®
MLS Number: 1096168
APN: 31-10-27-8251-0080-0080
- 105 Oakwood Rd
- 0 Indian Mound Rd
- 113 Indian Mound Rd
- 326 River Trail
- 316 River Trail
- 100 Ridgeline Ave
- 102 Ridgeline Ave
- 145 Ridgeline Ave
- 103 Indian Mound Rd
- 0 Ridgeline Ave Unit 2062661
- 0 Ridgeline Ave Unit 246033
- 120 Ridgeline Ave
- 118 Ridgeline Ave
- 114 Ridgeline Ave
- 751 U S 17
- 116 Tobago Ave
- 00 Tropic Ave
- 121 Roberts Blvd
- 157 Islander Rd
- 112 Park Dr






