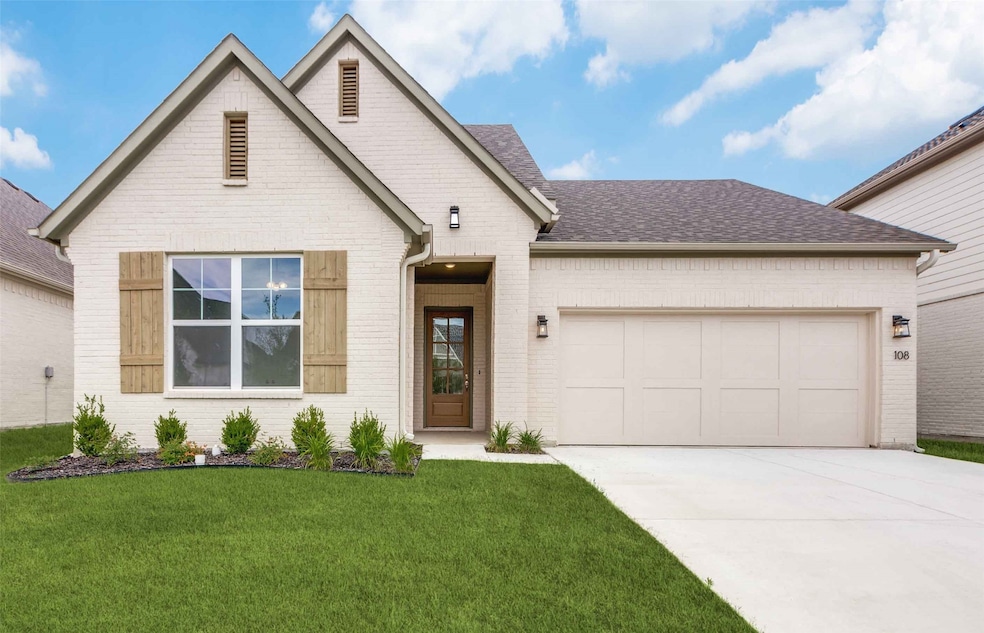
Estimated payment $2,951/month
Highlights
- Open Floorplan
- Freestanding Bathtub
- Granite Countertops
- Coder Elementary School Rated A
- Cathedral Ceiling
- Mud Room
About This Home
SELF TOUR AVAILABLE
Clarity Homes gorgeous cottage tudor coming to The Bluffs at Parks of Aledo!
This home will not last long!
This 3 bedroom, study, 2 and a half bath elegant home is located in the Brand New Bluffs Phase of Parks of Aledo.
You will notice:
Luxury vinyl wood style flooring in entry, family room, kitchen, dining, mud room, and downstairs halls
Stainless kitchen appliances with gas range
Chef’s dream kitchen with an expansive eat-in island
Gas fireplace with brick surround
Spacious master bathroom with large freestanding tub and separate shower
Designer lighting and tile throughout
Full landscaping package with irrigation and more!
Ask about our incentives and other available homes from this builder!
Buyer or buyers agent to verify all information.
Listing Agent
League Real Estate Brokerage Phone: 817-523-9113 License #0700293 Listed on: 08/24/2025

Open House Schedule
-
Sunday, September 07, 20259:00 am to 5:00 pm9/7/2025 9:00:00 AM +00:009/7/2025 5:00:00 PM +00:00Add to Calendar
-
Monday, September 08, 20259:00 am to 5:00 pm9/8/2025 9:00:00 AM +00:009/8/2025 5:00:00 PM +00:00Add to Calendar
Home Details
Home Type
- Single Family
Est. Annual Taxes
- $1,141
Year Built
- Built in 2024
Lot Details
- 7,841 Sq Ft Lot
- Gated Home
- Sprinkler System
HOA Fees
- $50 Monthly HOA Fees
Parking
- 2 Car Attached Garage
- Garage Door Opener
- Driveway
- Additional Parking
- On-Street Parking
Home Design
- Slab Foundation
- Composition Roof
Interior Spaces
- 2,320 Sq Ft Home
- 1-Story Property
- Open Floorplan
- Wired For Data
- Cathedral Ceiling
- Chandelier
- Decorative Lighting
- Fireplace
- Mud Room
- Luxury Vinyl Plank Tile Flooring
Kitchen
- Eat-In Kitchen
- Electric Oven
- Electric Cooktop
- Microwave
- Dishwasher
- Kitchen Island
- Granite Countertops
- Disposal
Bedrooms and Bathrooms
- 3 Bedrooms
- Walk-In Closet
- 2 Full Bathrooms
- Freestanding Bathtub
Home Security
- Wireless Security System
- Security Lights
- Smart Home
- Carbon Monoxide Detectors
- Fire and Smoke Detector
Outdoor Features
- Balcony
Schools
- Coder Elementary School
- Aledo High School
Utilities
- Underground Utilities
- Electric Water Heater
- Cable TV Available
Community Details
- Association fees include all facilities, management, ground maintenance
- Secure Mgmt Association
- Parks Of Aledo Subdivision
Listing and Financial Details
- Assessor Parcel Number R000116798
Map
Home Values in the Area
Average Home Value in this Area
Tax History
| Year | Tax Paid | Tax Assessment Tax Assessment Total Assessment is a certain percentage of the fair market value that is determined by local assessors to be the total taxable value of land and additions on the property. | Land | Improvement |
|---|---|---|---|---|
| 2024 | $1,141 | $52,500 | $52,500 | -- |
| 2023 | $1,141 | $52,500 | $52,500 | $0 |
| 2022 | $1,255 | $52,500 | $52,500 | $0 |
| 2021 | $71 | $3,280 | $3,280 | $0 |
Property History
| Date | Event | Price | Change | Sq Ft Price |
|---|---|---|---|---|
| 08/24/2025 08/24/25 | For Sale | $519,000 | -- | $224 / Sq Ft |
Purchase History
| Date | Type | Sale Price | Title Company |
|---|---|---|---|
| Special Warranty Deed | -- | None Listed On Document |
Similar Homes in Aledo, TX
Source: North Texas Real Estate Information Systems (NTREIS)
MLS Number: 21041189
APN: R000116798
- 113 Observation Dr W
- 764 Tallgrass Dr
- 202 Observation Dr N
- 218 Observation Dr W
- 225 Observation Dr N
- 233 Observation Dr N
- 303 Highland Ct
- 616 Point Vista Dr
- 803 Mallard Dr
- 429 Wingtail Dr
- 621 Hummingbird Dr
- 804 Mallard Dr
- 427 Wingtail Dr
- 617 Hummingbird Dr
- 813 Mallard Dr
- 413 Kestrel Ct
- 814 Mallard Dr
- 816 Mallard Dr
- 513 Point Vista Dr
- 820 Mallard Dr
- 124 Observation Dr W
- 105 Observation Ct
- 202 Observation Dr N
- 820 Mallard Dr
- 306 Creekview Terrace
- 604 Rockfall Way
- 708 Westgate Dr
- 729 Smyth St
- 725 Smyth St
- 308 Red Dr
- 421 Prairie Run
- 308 Smyth St
- 521 Smyth St
- 424 Prairie Run
- 129 Jearl St
- 205 James St
- 112 Meadow Ln
- 418 Spyglass Dr
- 248 Spyglass Dr
- 240 Spyglass Dr






