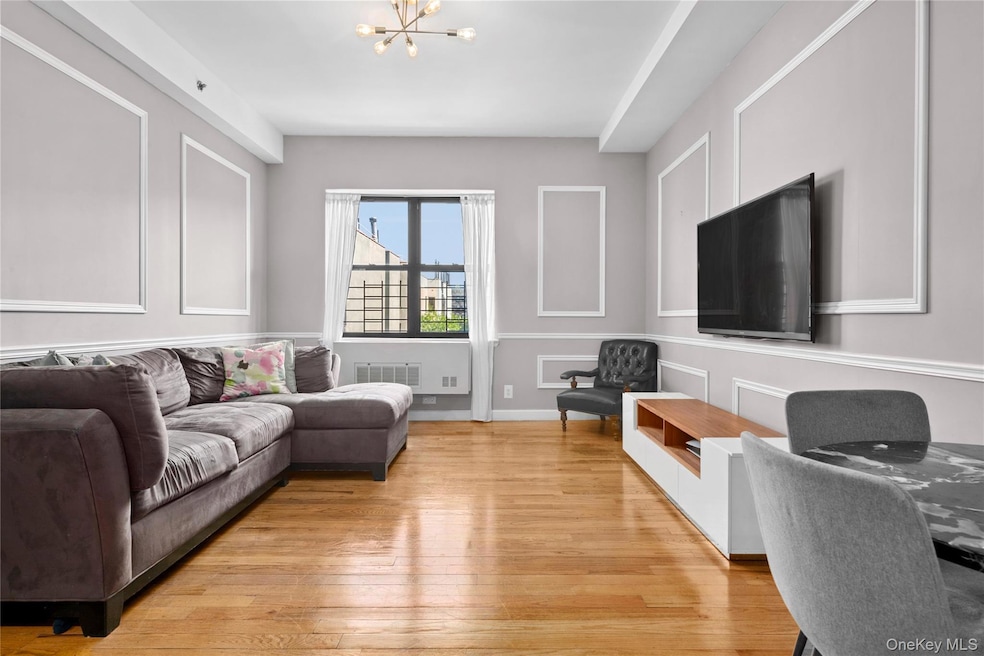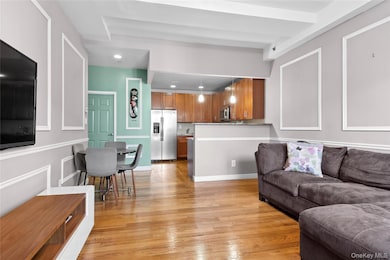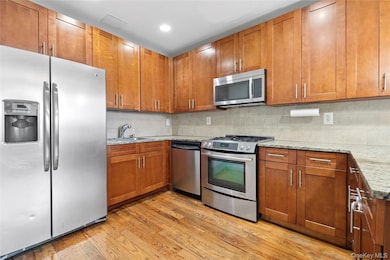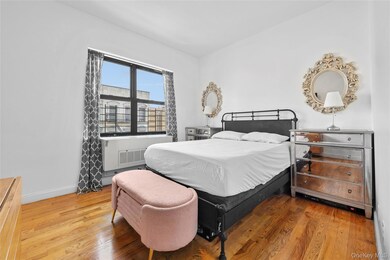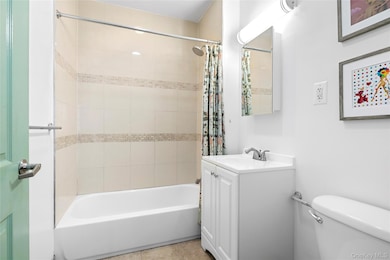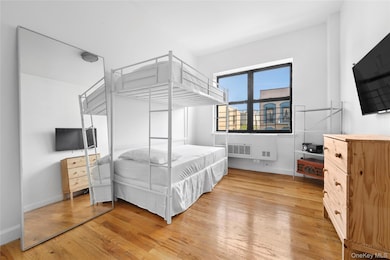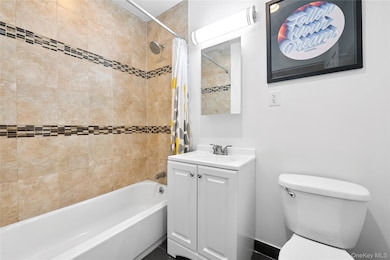108 Odell Clark Place Unit 5C New York, NY 10030
Strivers' Row NeighborhoodEstimated payment $5,468/month
Highlights
- Fitness Center
- 3-minute walk to 135 Street (2,3 Line)
- High Ceiling
- 0.11 Acre Lot
- Wood Flooring
- 2-minute walk to Fred Samuel Playground
About This Home
Spacious 2-BR, 2-Bath Harlem Condo with 10-Foot Ceilings, Walk-In Closet & Deeded Storage
This south-facing fifth-floor home offers approximately 1,018 sq ft of contemporary living with soaring 10-foot ceilings and abundant natural light for an airy, loft-like feel. Located in a 15-unit boutique elevator building with just three residences per floor, it offers rare privacy and exclusivity.
The open-concept living/dining area flows into a granite kitchen with stainless steel appliances. The king-size primary suite includes a large walk-in closet and en-suite bath, while the second bedroom is ideal for guests or a home office. Additional highlights include:
• In-unit washer/dryer hookup
• Second full bathroom
• Monthly taxes: $576
• Common charges: $1,057.97 (includes heat, hot water, cooking gas)
Building amenities: Smartphone-enabled intercom, surveillance, community/fitness room, complimentary assigned storage, common laundry, landscaped garden, and new water booster pump.
Close to B/C and 2/3 subways, with Harlem landmarks such as Abyssinian, Alexander Hamilton Grange, Strivers’ Row, and the Schomburg Center nearby. Dining and café options abound—Red Rooster, Melba’s, Ponty Bistro, Renaissance Harlem, Yatenga, The Row Harlem, Cucina Italian Tavern, Proof Coffee Roasters, Monkey Cup, Harlem Café, and more. Also near Harlem YMCA, Whole Foods, Trader Joe’s, Target, and multiple parking garages.
An exceptional move-in-ready home in one of Central Harlem’s most desirable boutique buildings.
Listing Agent
Douglas Elliman Real Estate Brokerage Phone: 718-884-5815 License #10301208041 Listed on: 08/09/2025

Property Details
Home Type
- Condominium
Est. Annual Taxes
- $8,717
Year Built
- Built in 2009
HOA Fees
- $1,058 Monthly HOA Fees
Home Design
- Brick Exterior Construction
Interior Spaces
- 1,018 Sq Ft Home
- High Ceiling
- Storage
- Washer Hookup
- Wood Flooring
- Neighborhood Views
- Video Cameras
Kitchen
- Eat-In Kitchen
- Gas Range
- Microwave
- Dishwasher
- Granite Countertops
Bedrooms and Bathrooms
- 2 Bedrooms
- En-Suite Primary Bedroom
- Walk-In Closet
- 2 Full Bathrooms
Finished Basement
- Laundry in Basement
- Basement Storage
Accessible Home Design
- Accessible Doors
- Accessible Entrance
Utilities
- Central Air
- Cooling System Mounted To A Wall/Window
- Heating System Uses Natural Gas
- Natural Gas Connected
Additional Features
- Courtyard
- Garden
Listing and Financial Details
- Legal Lot and Block 7501 / 02006
- Assessor Parcel Number 2006-1014
Community Details
Overview
- Association fees include gas, hot water, water
- 6-Story Property
Amenities
- Laundry Facilities
- Elevator
Recreation
- Recreation Facilities
- Fitness Center
Pet Policy
- Dogs and Cats Allowed
Map
Home Values in the Area
Average Home Value in this Area
Tax History
| Year | Tax Paid | Tax Assessment Tax Assessment Total Assessment is a certain percentage of the fair market value that is determined by local assessors to be the total taxable value of land and additions on the property. | Land | Improvement |
|---|---|---|---|---|
| 2025 | $8,717 | $111,674 | $22,572 | $89,102 |
| 2024 | $8,717 | $116,033 | $22,572 | $93,461 |
| 2023 | $5,386 | $109,364 | $22,572 | $86,792 |
| 2022 | $2,627 | $124,477 | $22,572 | $101,905 |
| 2021 | $33 | $96,879 | $22,572 | $74,307 |
| 2020 | $33 | $109,640 | $22,572 | $87,068 |
| 2019 | $34 | $101,093 | $22,572 | $78,521 |
| 2018 | $34 | $99,407 | $22,572 | $76,835 |
| 2017 | $34 | $102,688 | $22,572 | $80,116 |
| 2016 | $35 | $95,585 | $22,572 | $73,013 |
| 2015 | -- | $80,898 | $22,572 | $58,326 |
| 2014 | -- | $80,480 | $22,572 | $57,908 |
Property History
| Date | Event | Price | List to Sale | Price per Sq Ft |
|---|---|---|---|---|
| 09/30/2025 09/30/25 | Price Changed | $699,000 | -6.8% | $687 / Sq Ft |
| 08/09/2025 08/09/25 | For Sale | $750,000 | -- | $737 / Sq Ft |
Purchase History
| Date | Type | Sale Price | Title Company |
|---|---|---|---|
| Deed | $420,000 | -- |
Mortgage History
| Date | Status | Loan Amount | Loan Type |
|---|---|---|---|
| Previous Owner | $405,500 | No Value Available |
Source: OneKey® MLS
MLS Number: 899538
APN: 2006-1014
- 555 Lenox Ave Unit 3F
- 555 Lenox Ave Unit 1-A
- 555 Lenox Ave Unit 2G
- 108 W 138th St Unit 2B
- 108 W 138th St Unit 5A
- 108 W 138th St Unit 5C
- 108 W 138th St Unit PH6A
- 108 Odell Clark Place Unit 2B
- 70 W 139th St Unit 3G
- 70 W 139th St Unit 8I
- 128 W 138th St Unit 2H
- 128 W 138th St Unit 3H
- 128 W 138th St Unit 5E
- 48 W 138th St Unit 2-F
- 48 W 138th St Unit 1-A
- 48 W 138th St Unit 6M
- 135 W 136th St
- 100 W 141st St Unit 16
- 100 W 141st St Unit 33
- 100 W 141st St Unit 57
- 105 W 136th St Unit 1W
- 139 W 139th St
- 215 W 138th St Unit ID1316447P
- 215 W 138th St Unit ID1302123P
- 132 W 134th St
- 224 W 135th St Unit ID1032042P
- 270 W 139th St Unit 6
- 147 W 143rd St Unit 3-B
- 2611 Frederick Douglass Blvd Unit 2G
- 103 W 131st St Unit 3
- 316 W 139th St
- 114 W 131st St
- 300 W 135th St Unit 10
- 300 W 135th St Unit 9G
- 135 W 130th St Unit 2
- 146 W 130th St Unit 2
- 146 W 130th St Unit 1
- 108 W 130th St Unit 1
- 2 W 130th St Unit 3
- 420 St Nicholas Ave
