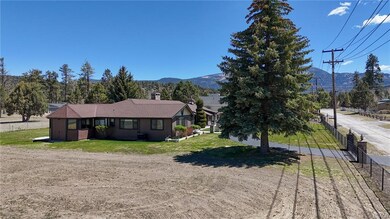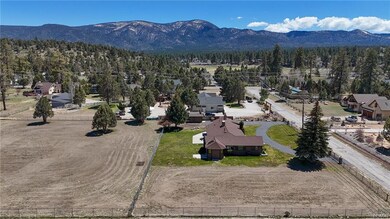
108 Palomino Dr Big Bear City, CA 92314
Estimated payment $5,529/month
Highlights
- Parking available for a boat
- Equestrian Center
- Sauna
- Big Bear High School Rated A-
- Spa
- Primary Bedroom Suite
About This Home
Nestled in the heart of Shay Meadows this home is a One-of-a-Kind Ranch Retreat. This rare 4-bedroom, 3-bathroom ranch-style home offers a unique opportunity to own a slice of tranquility. Situated on 2 fully fenced, level acres, this 2,654 sq ft home is perfectly positioned to take in breathtaking views of the surrounding meadows and mountains through expansive windows that flood the interior with natural light. Brimming with charm and potential, the home features a spacious, single-level layout for comfortable everyday living or entertaining. Enjoy two separate living areas, a formal dining room,and a generously sized kitchen-great for hosting family and friends. Highlights include two cozy fireplaces, a spa room and a sauna, and the warm, character-rich ambiance of its original 1980s flair. The vast front and backyard-both equipped with sprinkler systems-offer ample space to create your dream garden, outdoor living area, or equestrian retreat. Whether you're looking to move right in or bring your own modern updates, this property combines timeless appeal with unlimited potential. With easy access, serene surroundings, and the prestige of the Shay Meadows community, this is a truly exceptional opportunity that rarely comes available. Don't miss your chance to make this peaceful retreat your forever home.
Home Details
Home Type
- Single Family
Est. Annual Taxes
- $7,205
Year Built
- Built in 1980
Lot Details
- 2 Acre Lot
- Fenced
- Landscaped
- Level Lot
- Partial Sprinkler System
Property Views
- Lake
- Mountain
Home Design
- Custom Home
- Ranch Style House
- Raised Foundation
- Composition Roof
Interior Spaces
- 2,654 Sq Ft Home
- Wet Bar
- Furnished or left unfurnished upon request
- Ceiling Fan
- Brick Fireplace
- Double Pane Windows
- Shades
- Drapes & Rods
- Family Room with Fireplace
- Living Room with Fireplace
- Formal Dining Room
- Solarium
- Sauna
- Surveillance System
Kitchen
- Gas Range
- Range Hood
- Dishwasher
- Trash Compactor
- Disposal
Flooring
- Wood
- Partially Carpeted
- Vinyl
Bedrooms and Bathrooms
- 4 Bedrooms
- Primary Bedroom Suite
Laundry
- Washer
- Gas Dryer
Parking
- 2 Car Garage
- Driveway
- Off-Street Parking
- Parking available for a boat
- RV Access or Parking
Outdoor Features
- Spa
- Patio
- Outdoor Storage
Utilities
- Central Heating
- Heating System Uses Natural Gas
Additional Features
- Equestrian Center
- Washer and Dryer Hookup
Listing and Financial Details
- Assessor Parcel Number 0314-571-41-0000
Map
Home Values in the Area
Average Home Value in this Area
Tax History
| Year | Tax Paid | Tax Assessment Tax Assessment Total Assessment is a certain percentage of the fair market value that is determined by local assessors to be the total taxable value of land and additions on the property. | Land | Improvement |
|---|---|---|---|---|
| 2025 | $7,205 | $587,895 | $167,971 | $419,924 |
| 2024 | $7,205 | $576,367 | $164,677 | $411,690 |
| 2023 | $7,059 | $565,066 | $161,448 | $403,618 |
| 2022 | $6,862 | $553,986 | $158,282 | $395,704 |
| 2021 | $6,669 | $543,123 | $155,178 | $387,945 |
| 2020 | $6,759 | $537,554 | $153,587 | $383,967 |
| 2019 | $6,615 | $527,013 | $150,575 | $376,438 |
| 2018 | $6,381 | $516,680 | $147,623 | $369,057 |
| 2017 | $6,227 | $506,549 | $144,728 | $361,821 |
| 2016 | $6,084 | $496,616 | $141,890 | $354,726 |
| 2015 | $6,017 | $489,157 | $139,759 | $349,398 |
| 2014 | $5,896 | $479,575 | $137,021 | $342,554 |
Property History
| Date | Event | Price | Change | Sq Ft Price |
|---|---|---|---|---|
| 09/08/2025 09/08/25 | Price Changed | $924,999 | 0.0% | $349 / Sq Ft |
| 06/20/2025 06/20/25 | Price Changed | $925,000 | -2.6% | $349 / Sq Ft |
| 05/09/2025 05/09/25 | For Sale | $950,000 | -- | $358 / Sq Ft |
Purchase History
| Date | Type | Sale Price | Title Company |
|---|---|---|---|
| Interfamily Deed Transfer | -- | -- | |
| Grant Deed | $350,000 | First American Title Ins Co |
Mortgage History
| Date | Status | Loan Amount | Loan Type |
|---|---|---|---|
| Previous Owner | $203,000 | No Value Available |
About the Listing Agent

YOUR FOUR SEASON REALTOR!
Alaine is a lifelong resident of Big Bear with extensive knowledge of the area. She transitioned from insurance to real estate and is an active member of the community, participating in various organizations and serving as the past president of the Big Bear Board of Realtors in 2018. She is dedicated to continuous education, earning her broker's license in 2017, and strives to provide her clients with the utmost satisfaction.
Alaine's Other Listings
Source: Mountain Resort Communities Association of Realtors®
MLS Number: 32501110
APN: 0314-571-41
- 0 Shay Rd Unit 32406089
- 1635 Shay Rd
- 220 Whipple Dr
- 241 Turlock Dr
- 1300 Malabar Way
- 0 E Big Bear Blvd Unit JT25135167
- 0 E Big Bear Blvd Unit EV23205883
- 276 Stanford Way
- 1232 E Big Bear Blvd
- 212 Mann Dr
- 1204 E Country Club Blvd
- 313 Brewer Way
- 301 Downey Dr
- 1128 E Country Club Blvd
- 222 Crimson Cir
- 1240 Panorama Dr
- 1247 Panorama Dr
- 313 Greenspot Blvd
- 329 Downey Dr
- 1242 E Alpinview Dr
- 333 Downey Dr
- 404 San Martin Dr
- 130 Maple Ln
- 46063 South Dr
- 445 E Meadow Ln
- 430 E Country Club Blvd
- 2088 8th Ln
- 240 Victoria Ln
- 407 Elysian Blvd
- 158 Leonard Ln
- 175 Wabash Ln
- 149 Sunset Ln
- 332 Cedar Ln
- 320 E Tiger Lily Dr
- 230 Sunset Ln
- 1095 Dumas Ln
- 527 Victoria Ln
- 391 Imperial Ave
- 338 Riverside Ave
- 594 Cedar Ln





