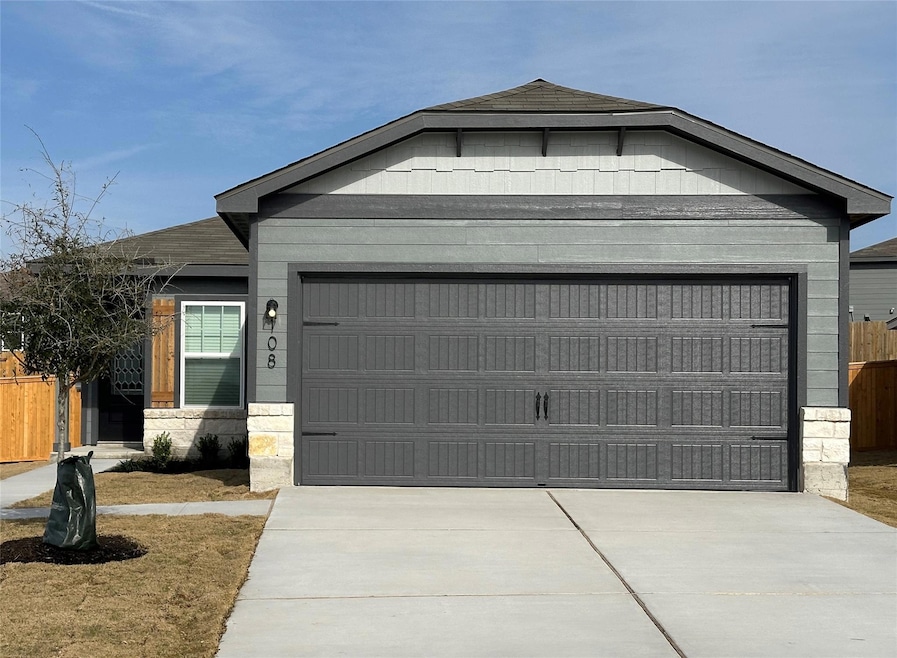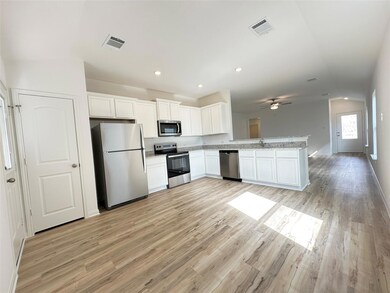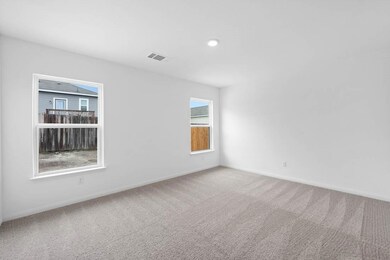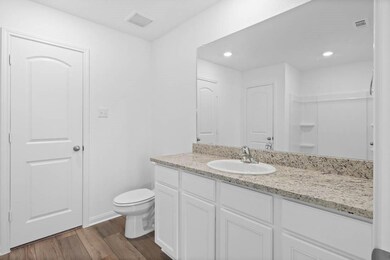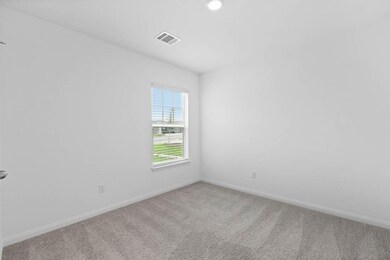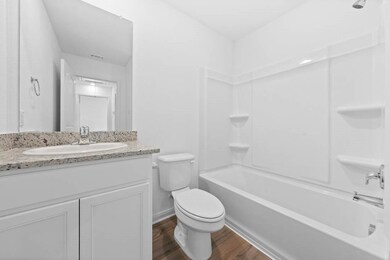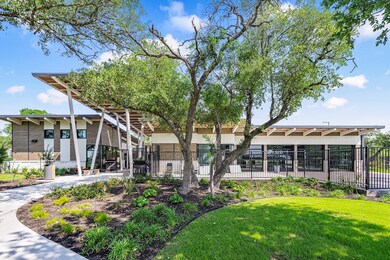108 Paradise Canyon Dr Jarrell, TX 76537
Highlights
- New Construction
- Clubhouse
- Neighborhood Views
- Open Floorplan
- Granite Countertops
- Community Pool
About This Home
The Chestnut plan is where style and functionality come together to create the best home for you and your household. With three bedrooms, two bathrooms, an open-concept layout, and an upgraded kitchen, the Chestnut has everything you could need and more! The expansive family room connects to the dining area and kitchen, creating a convenient layout for hosting and every day living. As soon as you drive up to the Chestnut, you will fall in love!
Listing Agent
LGI Homes Brokerage Phone: (281) 362-8998 License #0226524 Listed on: 07/10/2025
Home Details
Home Type
- Single Family
Year Built
- Built in 2024 | New Construction
Lot Details
- 6,948 Sq Ft Lot
- Southwest Facing Home
- Gated Home
- Wood Fence
- Landscaped
- Interior Lot
- Dense Growth Of Small Trees
- Back Yard Fenced and Front Yard
Parking
- 2 Car Attached Garage
- Lighted Parking
- Front Facing Garage
- Garage Door Opener
- Driveway
- Additional Parking
Home Design
- Slab Foundation
- Shingle Roof
- Fiberglass Roof
- Concrete Siding
- Stone Siding
- ICAT Recessed Lighting
- HardiePlank Type
- Radiant Barrier
Interior Spaces
- 1,305 Sq Ft Home
- 1-Story Property
- Open Floorplan
- Wired For Data
- Ceiling Fan
- Recessed Lighting
- Double Pane Windows
- Vinyl Clad Windows
- Window Screens
- Entrance Foyer
- Family Room
- Neighborhood Views
- Attic or Crawl Hatchway Insulated
Kitchen
- Open to Family Room
- Eat-In Kitchen
- Breakfast Bar
- Free-Standing Electric Range
- Range Hood
- Microwave
- Plumbed For Ice Maker
- Dishwasher
- Stainless Steel Appliances
- Granite Countertops
- Disposal
Flooring
- Carpet
- Vinyl
Bedrooms and Bathrooms
- 3 Main Level Bedrooms
- Walk-In Closet
- 2 Full Bathrooms
Laundry
- Laundry Room
- Washer and Electric Dryer Hookup
Home Security
- Smart Thermostat
- Carbon Monoxide Detectors
- Fire and Smoke Detector
Schools
- Igo Elementary School
- Jarrell Middle School
- Jarrell High School
Utilities
- Central Heating and Cooling System
- Vented Exhaust Fan
- Underground Utilities
- Municipal Utilities District for Water and Sewer
- Electric Water Heater
- High Speed Internet
- Phone Available
- Cable TV Available
Additional Features
- Energy-Efficient HVAC
- Covered patio or porch
Listing and Financial Details
- Security Deposit $2,285
- Tenant pays for all utilities
- The owner pays for association fees
- 12 Month Lease Term
- $75 Application Fee
- Assessor Parcel Number 111680020V0018
- Tax Block V
Community Details
Overview
- Property has a Home Owners Association
- Built by LGI Homes - Texas, LLC
- Cool Water Ph 2 Subdivision
- Property managed by LGI Living
Amenities
- Community Barbecue Grill
- Common Area
- Clubhouse
- Community Mailbox
Recreation
- Sport Court
- Community Playground
- Community Pool
- Park
- Trails
Pet Policy
- Pet Deposit $250
- Dogs and Cats Allowed
Map
Source: Unlock MLS (Austin Board of REALTORS®)
MLS Number: 5709571
- 112 Paradise Canyon Dr
- 117 Morrison Dr
- 109 Morrison Dr
- 116 Paradise Canyon Dr
- 336 McLintock Rd
- 721 Barbary Coast Ln
- 352 Old Stagecoach Rd
- 305 Old Stagecoach Rd
- 221 Old Stagecoach Rd
- 309 Old Stagecoach Rd
- 345 Old Stagecoach Rd
- 348 Old Stagecoach Rd
- 301 Old Stagecoach Rd
- 200 McLintock Rd
- 200 McLintock Rd
- 200 McLintock Rd
- 200 McLintock Rd
- 200 McLintock Rd
- 200 McLintock Rd
- 200 McLintock Rd
- 112 Paradise Canyon Dr
- 117 Morrison Dr
- 109 Morrison Dr
- 308 McLintock Rd
- 108 Fighting Seabees Run
- 128 Rooster Way
- 121 Old Stagecoach Rd
- 125 Old Stagecoach Rd
- 133 Old Stagecoach Rd
- 161 Old Stagecoach Rd
- 104 Paradise Canyon Dr
- 105 Morrison Dr
- 108 Morrison Dr
- 125 Morrison Dr
- 120 Morrison Dr
- 112 Captain Dooley Ln
- 208 Morrison Dr
- 201 Comancheros Rd
- 229 the Duke Dr
- 925 Yellow Ribbon Trail
