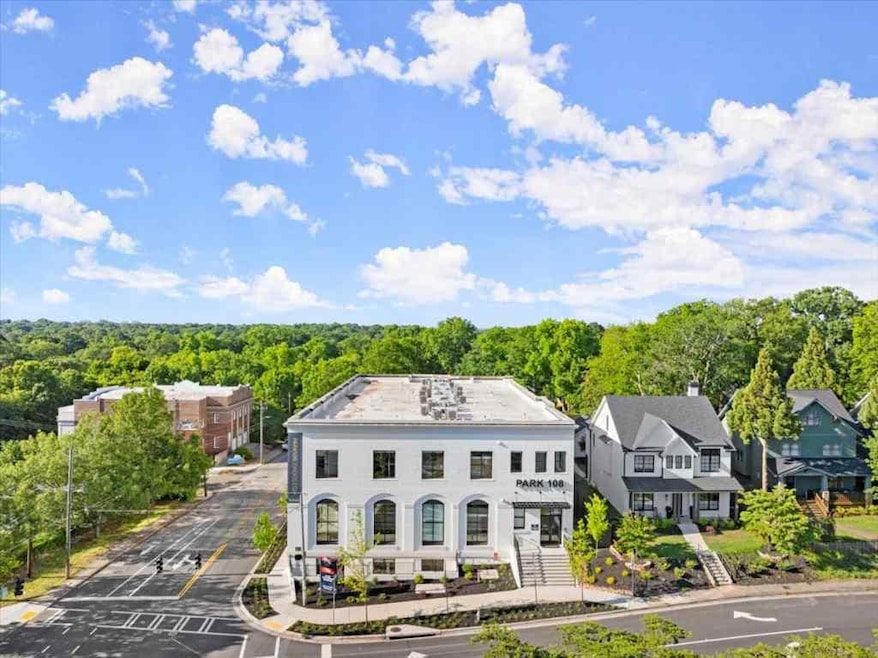A rare find in the vibrant and walkable Oakhurst neighborhood, Park 108 offers new loft-style condos in Decatur, GA, with modern and unique floor plans that embrace the historic charm of the original Bell South building. Enjoy modern, low-maintenance living in a controlled-access building with gated parking. These unique new construction residences in the historic Southern Bell building feature elevator access to each floor, oversized commercial-grade windows, and high ceilings that flood each home with natural light. MOVE-IN READY! Just minutes from Emory, Atlanta's BeltLine, and Downtown Decatur, the timeless beauty of the Oakhurst neighborhood merges with modern design and stylish urban life at Park 108! Arrive home to contemporary interiors in this limited, boutique collection of 33 private new construction condominium residences. Experience distinctive luxury living in the East Lake floorplan! This one-of-a-kind, open-concept 1 bedroom/2 bath home and a great flex space nmakes this a great use of space! The kitchen, appointed with an entertainer's island, solid Blanco Maple quartz countertops, and undercabinet lighting, sets the tone for the best social gatherings. Retreat to the primary suite where the sun fills the room! Your primary bathroom's double vanities and stand-alone shower are highlighted with sleek Kohler fixtures and quartz counters. Enjoy the two assigned parking spaces within your privately gated homeowners parking area. The Oakhurst neighborhood is the perfect pairing of city energy and a peaceful retreat. A storybook setting made for biking, a leisurely run, an arts stroll, or even an impromptu live band performance. Exceptionally located where the City of Atlanta meets the City of Decatur, enjoy life conveniently close to everywhere you want to be!







