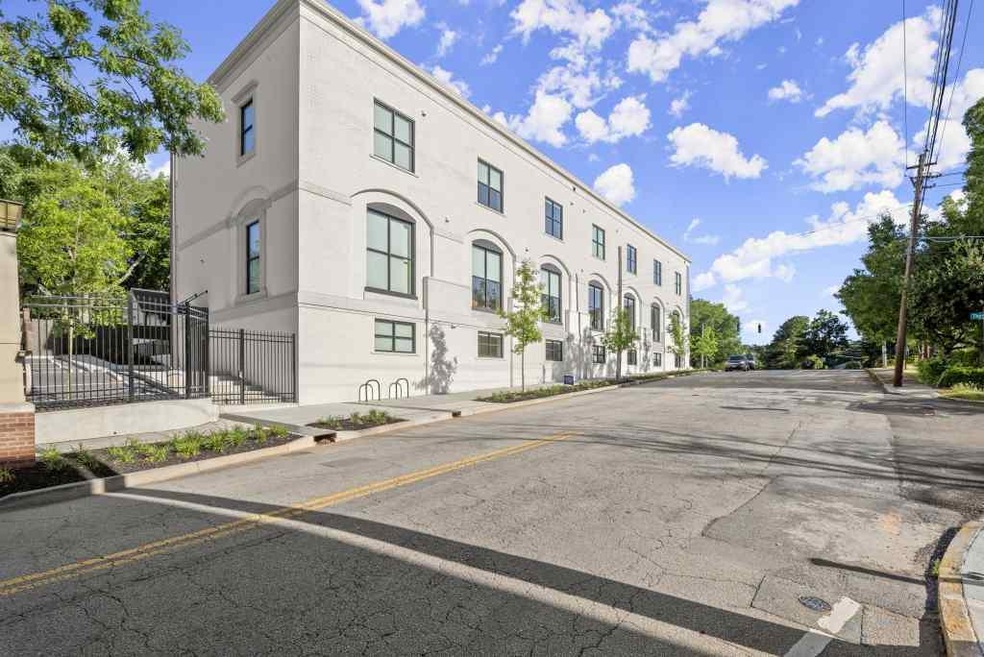The OAKHURST neighborhood is the perfect blend of city energy and peaceful retreat. This storybook setting is ideal for biking, a leisurely run, an arts stroll, or even an impromptu live band performance. Exceptionally located where the City of Atlanta meets the City of Decatur, you'll be close to everywhere you want to be! Pack your bags, this home is move-in ready! Just minutes from Emory, Atlanta's Beltline, and Downtown Decatur, the timeless charm of the OAKHURST neighborhood seamlessly blends with modern design and stylish urban living at PARK 108! Come home to contemporary interiors in this limited, boutique collection of 33 private NEW CONSTRUCTION condominium residences. Visible from the moment you peer through the foyer and open main living area, you can see out the large windows of the spacious living area, creating a stunning first impression. The LENORE floorplan offers a New York style loft feel with tall 13-foot ceilings, exposed ductwork, and several 8-foot windows that flood the space with natural light. This uniquely designed 2 bedroom/2 bath home is something you need to see for yourself. Tucked into the rear corner of the building, the kitchen boasts solid Calacatta Ultra quartz countertops and an open concept layout that flows into the living area, perfect for hosting social gatherings. Retreat to the primary suite with double vanities and a standalone shower, highlighted by sleek Kohler fixtures and quartz counters. Enjoy the convenience of two assigned parking spaces within your privately gated homeowners parking area. Come see what luxury in the heart of Decatur could be like for you. Discover what luxury living truly means and schedule your private tour of this beautiful home today!

