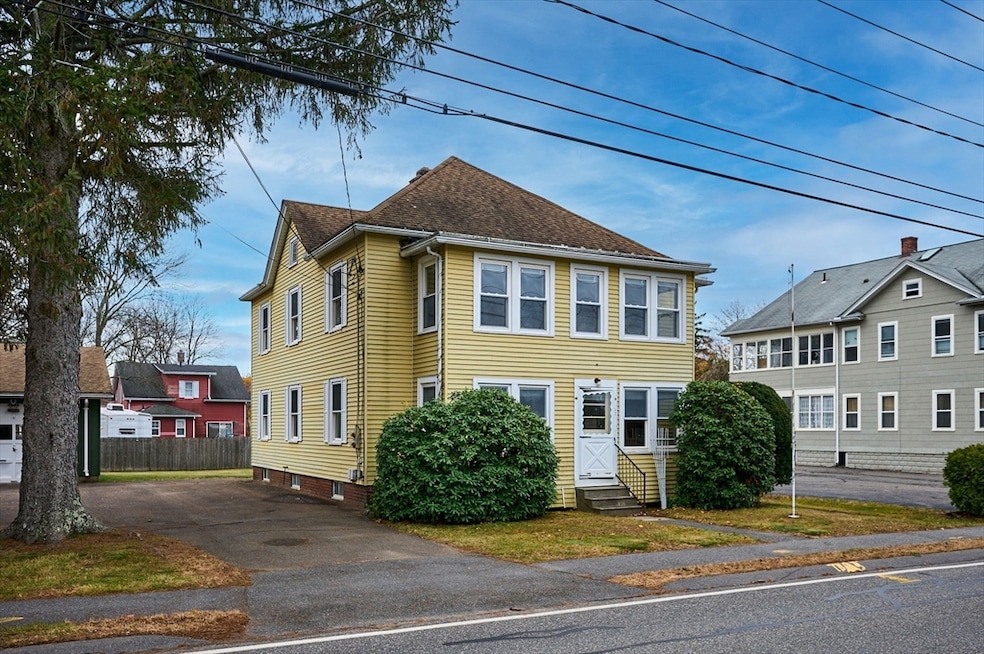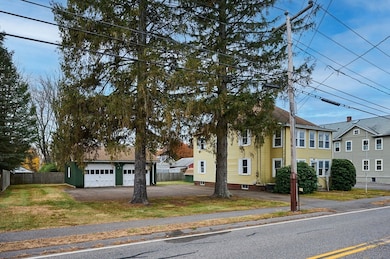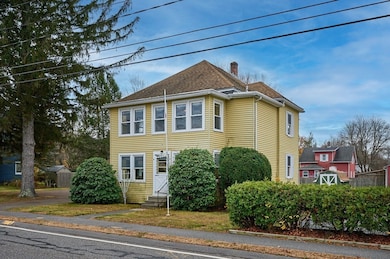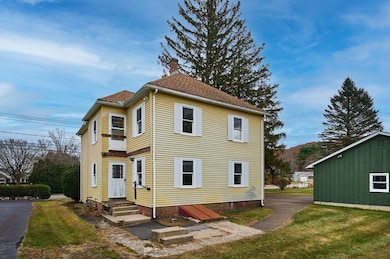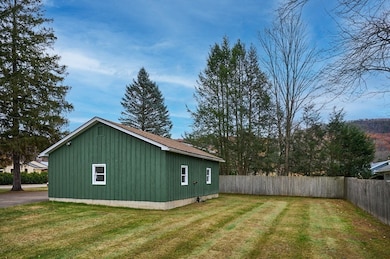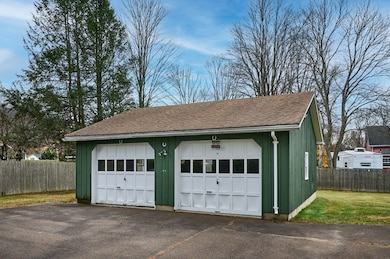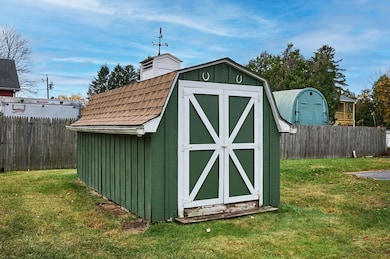108 Parsons St Easthampton, MA 01027
Estimated payment $2,557/month
Highlights
- Very Popular Property
- Medical Services
- Stained Glass
- Marina
- Jogging Path
- Enclosed Patio or Porch
About This Home
A little work will go a long way! This two family has a great floor plan, natural gas heat and hot water, replacement double pane windows, nice sized flat lot, oversized two car garage and plenty of parking. Close to downtown and all that Easthampton offers; Mt Tom range hiking and views, the wonderful bike path, breweries, great restaurants and vibrant art scene. Each spacious unit has 5 rooms, large eat-in kitchen, family room, living room, bonus space on the enclosed porch, two bedrooms, laundry in the unit, large storage closet and some original details. The property has been in the same family for three generations since the 1970's. Discover what secrets lie under the carpet. This two family would make a great home for another generational family. The property needs a back staircase for a 2nd egress to the upstairs apartment which may require financing with a renovation loan. Showings begin on Friday, Nov. 14th. Open Houses Sat. 11/15 1-3 and Sun 11/16 1-3.
Open House Schedule
-
Sunday, November 16, 20251:00 to 3:00 pm11/16/2025 1:00:00 PM +00:0011/16/2025 3:00:00 PM +00:00Please park in the driveway in front of the garage to the left side of the house.Add to Calendar
Property Details
Home Type
- Multi-Family
Est. Annual Taxes
- $5,443
Year Built
- Built in 1920
Lot Details
- 0.27 Acre Lot
- Level Lot
Parking
- 2 Car Garage
- Driveway
- Open Parking
- Off-Street Parking
Home Design
- Brick Foundation
- Frame Construction
- Shingle Roof
- Concrete Perimeter Foundation
Interior Spaces
- 2,170 Sq Ft Home
- Property has 1 Level
- Insulated Windows
- Stained Glass
- Family Room
- Living Room
- Storm Doors
- Range
Flooring
- Carpet
- Vinyl
Bedrooms and Bathrooms
- 4 Bedrooms
- Walk-In Closet
- 2 Full Bathrooms
Laundry
- Dryer
- Washer
Unfinished Basement
- Basement Fills Entire Space Under The House
- Interior Basement Entry
- Block Basement Construction
Outdoor Features
- Enclosed Patio or Porch
- Shed
- Rain Gutters
Location
- Property is near schools
Utilities
- Forced Air Heating System
- 2 Heating Zones
- Heating System Uses Natural Gas
- Separate Meters
- Knob And Tube Electrical Wiring
- 100 Amp Service
Listing and Financial Details
- Assessor Parcel Number 3028728
- Tax Block 126
Community Details
Overview
- 2 Units
Amenities
- Medical Services
- Shops
Recreation
- Marina
- Jogging Path
- Bike Trail
Map
Home Values in the Area
Average Home Value in this Area
Tax History
| Year | Tax Paid | Tax Assessment Tax Assessment Total Assessment is a certain percentage of the fair market value that is determined by local assessors to be the total taxable value of land and additions on the property. | Land | Improvement |
|---|---|---|---|---|
| 2025 | $5,443 | $398,200 | $107,300 | $290,900 |
| 2024 | $5,250 | $387,200 | $104,100 | $283,100 |
| 2023 | $3,956 | $270,000 | $82,000 | $188,000 |
| 2022 | $4,463 | $270,000 | $82,000 | $188,000 |
| 2021 | $4,804 | $273,900 | $82,000 | $191,900 |
| 2020 | $4,795 | $270,000 | $82,000 | $188,000 |
| 2019 | $3,843 | $248,600 | $82,000 | $166,600 |
| 2018 | $3,781 | $236,300 | $77,400 | $158,900 |
| 2017 | $3,686 | $227,400 | $74,400 | $153,000 |
| 2016 | $3,545 | $227,400 | $74,400 | $153,000 |
| 2015 | $3,445 | $227,400 | $74,400 | $153,000 |
Property History
| Date | Event | Price | List to Sale | Price per Sq Ft |
|---|---|---|---|---|
| 11/13/2025 11/13/25 | For Sale | $399,000 | -- | $184 / Sq Ft |
Purchase History
| Date | Type | Sale Price | Title Company |
|---|---|---|---|
| Warranty Deed | -- | -- | |
| Deed | $120,000 | -- | |
| Deed | $120,000 | -- |
Mortgage History
| Date | Status | Loan Amount | Loan Type |
|---|---|---|---|
| Previous Owner | $80,000 | Purchase Money Mortgage |
Source: MLS Property Information Network (MLS PIN)
MLS Number: 73454428
APN: EHAM-000146-000126
- 98 Everett St
- 12 Glen Cove Place Unit B
- 10 Glen Cove Place Unit A
- 52-54 Everett St
- 5 Grant St Unit 5
- 157 Pleasant St Unit 159
- 34 Briggs St
- 78 Holyoke St
- 19 Nicols Way Unit 19
- 117-119 Union St
- 133 Holyoke St
- 26 Colonial Ave Unit 26
- 5 Lownds Ave
- 38 West St
- 125 Park St
- 33 Howard Ave
- 26 Brook St
- 41 South St Unit 17
- 6 Newell St
- 385 Main St
- 12 Princeton Ave Unit 2
- 6 Gaugh St
- 72 Holyoke St
- 14 Chapman Ave Unit 3 Bedroom and attic
- 34 Water Ln
- 2 Lawndale St
- 46 Garfield Ave Unit 2
- 717 Northampton St
- 173 Riverboat Village Rd
- 66 West St Unit 3
- 71 Bemis Rd
- 98 Main St Unit 2nd Fl
- 4 Center Ct Unit Noho Nest
- 79 Hawley St Unit B
- 103 State St Unit 2
- 1 Union St Unit 2
- 271-273 Pleasant St Unit 271
- 9 Summer St Unit 1R
- 1 Walnut St Unit 1F
- 124 College St Unit 21
