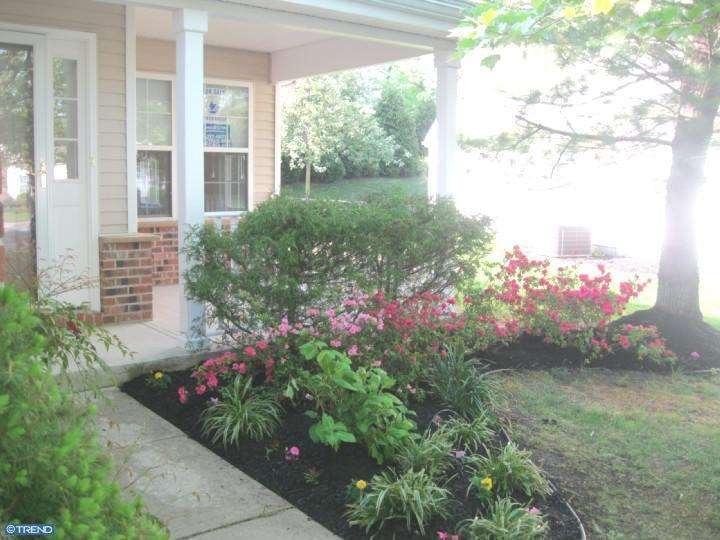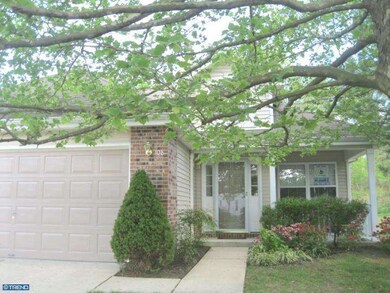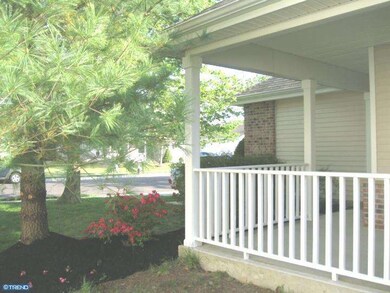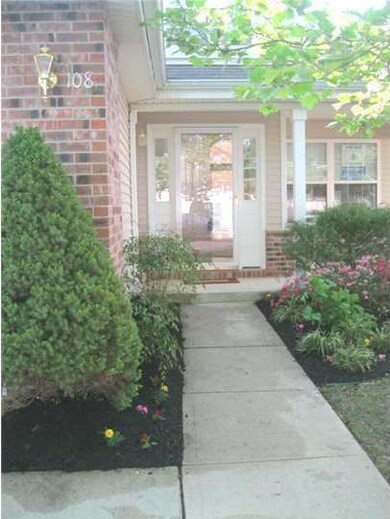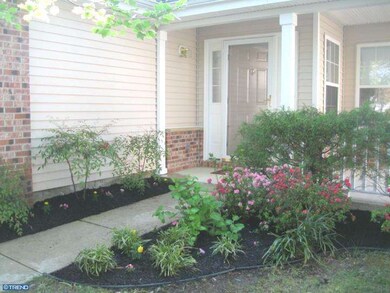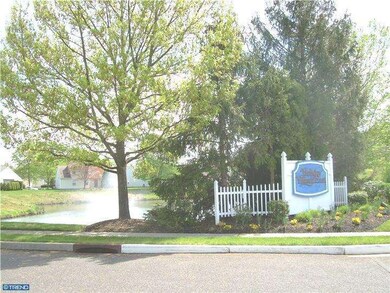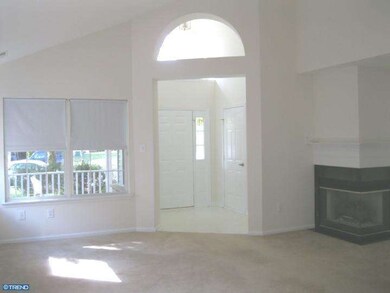
108 Peppergrass Dr S Mount Laurel, NJ 08054
Stonegate NeighborhoodEstimated Value: $405,731 - $429,000
Highlights
- Senior Community
- Contemporary Architecture
- Cathedral Ceiling
- Clubhouse
- Wooded Lot
- Attic
About This Home
As of June 2012Welcome home to this beautiful "Grandville A" model. Great curb appeal! This home boasts a cozy front porch, a perfect place to enjoy your coffee/tea, read a book or just relax. The moment you enter you'll notice the open living & dining area w/fresh neutral paint & lots of natural light, high ceilings, & corner gas log fp, plenty of space to entertain. The bright EIK has plenty of windows & beautiful laminated flrs, plenty of cabinetry, pantry & all appls. This room also has extra space for a computer desk & sitting area w/skylight & oversized glass doors leading to the stone patio backing to a private serene treed lot. The MBR has a spacious closet & features its own private full BA complete w/tub & separate shower. The 2nd BR & BA are located on the other end of the home for privacy. The attached 2 car gar has inside access & pull down stairs to attic for added storage. Sprinklers & sec sys. Enjoy the clubhouse, pool, social room & tennis courts. Nothing to do & ready for someone to move right in.
Home Details
Home Type
- Single Family
Est. Annual Taxes
- $5,712
Year Built
- Built in 1996
Lot Details
- 6,083 Sq Ft Lot
- Level Lot
- Sprinkler System
- Wooded Lot
- Back, Front, and Side Yard
- Property is in good condition
HOA Fees
- $83 Monthly HOA Fees
Parking
- 2 Car Direct Access Garage
- 2 Open Parking Spaces
- Driveway
- On-Street Parking
Home Design
- Contemporary Architecture
- Rambler Architecture
- Brick Exterior Construction
- Shingle Roof
- Vinyl Siding
Interior Spaces
- 1,454 Sq Ft Home
- Property has 1 Level
- Cathedral Ceiling
- Skylights
- Marble Fireplace
- Gas Fireplace
- Living Room
- Dining Room
- Home Security System
- Laundry on main level
- Attic
Kitchen
- Eat-In Kitchen
- Self-Cleaning Oven
- Built-In Range
- Dishwasher
- Disposal
Flooring
- Wall to Wall Carpet
- Vinyl
Bedrooms and Bathrooms
- 2 Bedrooms
- En-Suite Primary Bedroom
- 2 Full Bathrooms
- Walk-in Shower
Outdoor Features
- Patio
- Exterior Lighting
- Porch
Utilities
- Forced Air Heating and Cooling System
- Heating System Uses Gas
- Natural Gas Water Heater
- Cable TV Available
Listing and Financial Details
- Tax Lot 00026
- Assessor Parcel Number 24-01603 03-00026
Community Details
Overview
- Senior Community
- Association fees include common area maintenance, lawn maintenance, snow removal, trash, insurance, all ground fee, management
- Holiday Village E Subdivision, Grandville A Floorplan
Amenities
- Clubhouse
Recreation
- Tennis Courts
Ownership History
Purchase Details
Home Financials for this Owner
Home Financials are based on the most recent Mortgage that was taken out on this home.Purchase Details
Purchase Details
Purchase Details
Home Financials for this Owner
Home Financials are based on the most recent Mortgage that was taken out on this home.Purchase Details
Similar Homes in Mount Laurel, NJ
Home Values in the Area
Average Home Value in this Area
Purchase History
| Date | Buyer | Sale Price | Title Company |
|---|---|---|---|
| Georgaros Terry E | $210,000 | Secure Title Of New Jersey | |
| Lionel Lillian | -- | -- | |
| Lionel Lillian | -- | -- | |
| Lionel Lillian | $215,000 | -- | |
| Fisher Daniel I | $162,310 | Congress Title Corp |
Mortgage History
| Date | Status | Borrower | Loan Amount |
|---|---|---|---|
| Previous Owner | Lionel Lillian | $204,250 |
Property History
| Date | Event | Price | Change | Sq Ft Price |
|---|---|---|---|---|
| 06/29/2012 06/29/12 | Sold | $210,000 | 0.0% | $144 / Sq Ft |
| 05/31/2012 05/31/12 | Pending | -- | -- | -- |
| 04/19/2012 04/19/12 | For Sale | $210,000 | -- | $144 / Sq Ft |
Tax History Compared to Growth
Tax History
| Year | Tax Paid | Tax Assessment Tax Assessment Total Assessment is a certain percentage of the fair market value that is determined by local assessors to be the total taxable value of land and additions on the property. | Land | Improvement |
|---|---|---|---|---|
| 2024 | $6,283 | $206,800 | $63,500 | $143,300 |
| 2023 | $6,283 | $206,800 | $63,500 | $143,300 |
| 2022 | $6,262 | $206,800 | $63,500 | $143,300 |
| 2021 | $5,347 | $206,800 | $63,500 | $143,300 |
| 2020 | $6,024 | $206,800 | $63,500 | $143,300 |
| 2019 | $5,962 | $206,800 | $63,500 | $143,300 |
| 2018 | $5,917 | $206,800 | $63,500 | $143,300 |
| 2017 | $5,764 | $206,800 | $63,500 | $143,300 |
| 2016 | $5,677 | $206,800 | $63,500 | $143,300 |
| 2015 | $5,610 | $206,800 | $63,500 | $143,300 |
| 2014 | $5,555 | $206,800 | $63,500 | $143,300 |
Agents Affiliated with this Home
-
Diane Cyrus-Wood
D
Seller's Agent in 2012
Diane Cyrus-Wood
BHHS Fox & Roach
(856) 220-9020
6 Total Sales
-
John Radgoski

Buyer's Agent in 2012
John Radgoski
EXP Realty, LLC
(609) 922-4337
7 Total Sales
Map
Source: Bright MLS
MLS Number: 1003931974
APN: 24-01603-03-00026
- 116 Peppergrass Dr S
- 84 Peppergrass Dr S
- 9 Peppergrass Dr N
- 39 Turin Way
- 927 Larkspur Place S
- 737 Cascade Dr N
- 11 Sienna Way
- 681 Cascade Dr S
- 319 Moonseed Place
- 15 Horseshoe Dr
- 2 Reserve Ct
- 512 Hydrangea Dr
- 21 Horseshoe Dr
- 27 Horseshoe Dr
- 1 Reserve Ct
- 329 Mount Laurel Rd
- 10 Staghorn Dr
- 48 Eddystone Way
- 402B Violet Dr Unit 402B
- 1608B Steeplebush Terrace
- 108 Peppergrass Dr S
- 110 Peppergrass Dr S
- 106 Peppergrass Dr S
- 112 Peppergrass Dr S
- 104 Peppergrass Dr S
- 114 Peppergrass Dr S
- 105 Peppergrass Dr S
- 102 Peppergrass Dr S
- 109 Peppergrass Dr S
- 1 Pecan Ct
- 99 Peppergrass Dr S
- 100 Peppergrass Dr S
- 3 Pecan Ct
- 118 Peppergrass Dr S
- 97 Peppergrass Dr S
- 98 Peppergrass Dr S
- 11 Pecan Ct
- 120 Peppergrass Dr S
- 95 Peppergrass Dr S
- 9 Pecan Ct
