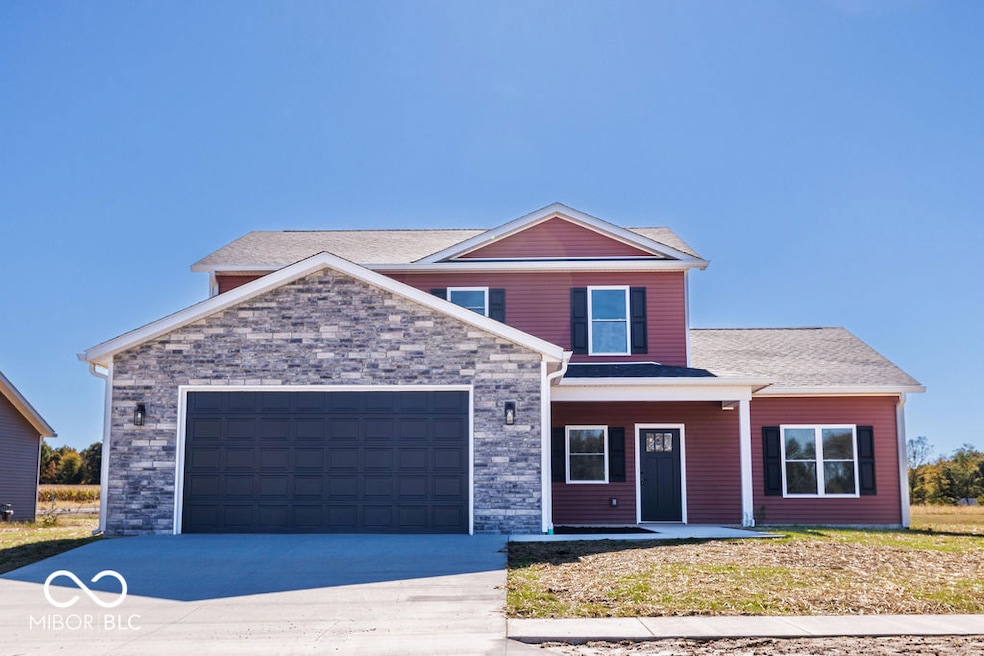108 Pin Oak Rd Spencer, IN 47460
Estimated payment $2,554/month
Highlights
- New Construction
- Eat-In Kitchen
- Laundry Room
- 2 Car Attached Garage
- Walk-In Closet
- Entrance Foyer
About This Home
Featuring 4 bedrooms and 3.5 baths, this 2,552 sq ft Sequoia design delivers the extra space and flexible layout today's lifestyle demands. The main level offers an open living, kitchen, and dining area, a welcoming foyer with half bath, and a convenient laundry room off the kitchen near the 2-car garage. The main-floor primary suite includes a tiled walk-in shower, dual vanity, and walk-in closet, creating a private retreat. A covered front porch provides the perfect spot to unwind and enjoy the neighborhood setting. The upper level expands your possibilities with a large family room, two bedrooms connected by a Jack-and-Jill bath, and an additional bedroom suite with a private full bath and walk-in closet-excellent for guests, in-laws, or kids who need their own space. Notable upgrades include solid wood interior doors, luxury vinyl plank flooring, a 96% energy-efficient natural gas furnace, and 200-amp electrical service. Located in Four Oaks, homeowners enjoy access to a clubhouse, lakefront walking trail, dog park, city utilities, and fiber internet-combining comfort, community, and convenience just minutes from Spencer and Bloomington.
Home Details
Home Type
- Single Family
Year Built
- Built in 2025 | New Construction
Lot Details
- 0.31 Acre Lot
- Rural Setting
HOA Fees
- $25 Monthly HOA Fees
Parking
- 2 Car Attached Garage
- Garage Door Opener
Home Design
- Slab Foundation
- Vinyl Siding
Interior Spaces
- 2-Story Property
- Entrance Foyer
- Family or Dining Combination
Kitchen
- Eat-In Kitchen
- Electric Oven
- Built-In Microwave
- Dishwasher
- Disposal
Flooring
- Carpet
- Vinyl Plank
Bedrooms and Bathrooms
- 4 Bedrooms
- Walk-In Closet
- Dual Vanity Sinks in Primary Bathroom
Laundry
- Laundry Room
- Laundry on main level
- Dryer
- Washer
Schools
- Mccormick's Creek Elementary Sch
- Owen Valley Middle School
- Owen Valley Community High School
Utilities
- Central Air
- Electric Water Heater
Community Details
- Association fees include clubhouse, walking trails
- Four Oaks Subdivision
- Property managed by Four Oaks Property Owners Association
- The community has rules related to covenants, conditions, and restrictions
Listing and Financial Details
- Tax Lot 601026300370110027
- Assessor Parcel Number 601026300370110027
Map
Home Values in the Area
Average Home Value in this Area
Property History
| Date | Event | Price | List to Sale | Price per Sq Ft |
|---|---|---|---|---|
| 10/23/2025 10/23/25 | For Sale | $405,000 | -- | $159 / Sq Ft |
Source: MIBOR Broker Listing Cooperative®
MLS Number: 22067626
- 106 Pin Oak Rd
- 104 Pin Oak Rd
- 127 Walnut Radial
- 102 Pin Oak Rd
- The Willow Plan at Four Oaks
- The Aspen Plan at Four Oaks
- The Juniper Plan at Four Oaks
- The Briarwood Plan at Four Oaks
- The Magnolia Plan at Four Oaks
- The Spruce Plan at Four Oaks
- The Sequoia Plan at Four Oaks
- 531 E Dogwood Ct
- 716 White Oak Rd
- 534 E Dogwood Ct
- 378 Indiana 43
- 45 Flatwoods Rd
- 1899 Park Hill Dr
- 0 Park Hill Dr Unit MBR21824365
- 1536 River Rd
- 1886 Freeman Rd
- 328 Freeman Rd
- 7219 W Susan St Unit 7255
- 7219 W Susan St Unit 7211
- 7219 W Susan St Unit 7201
- 503 S 3rd St
- 582 N 5th St
- 5082 Evergreen Ln
- 4455 W Tanglewood Rd
- 4252 N Tupelo Dr
- 1265 W Bell Rd
- 5713 W Monarch Ct
- 1209 W Aspen Ct
- 1209 W Aspen Ct
- 441 S Westgate Dr
- 3341 N Kingsley Dr
- 1619 W Arlington Rd
- 1100 N Crescent Rd
- 4144 W Heritage Way
- 790 S Basswood Dr
- 980 W 17th St







