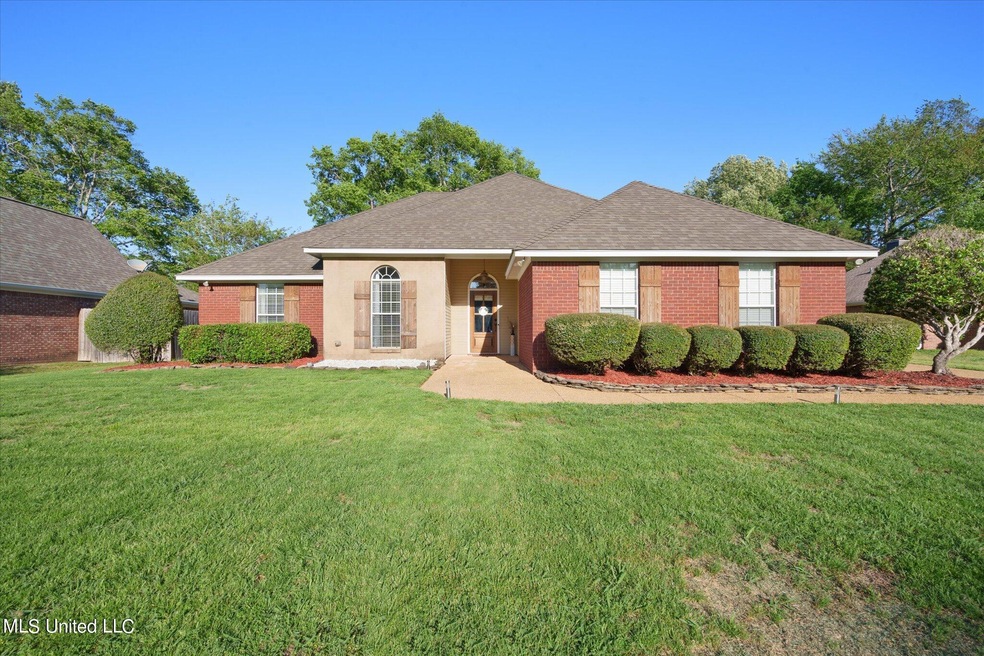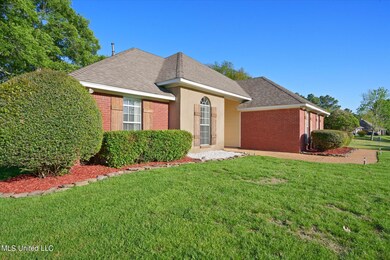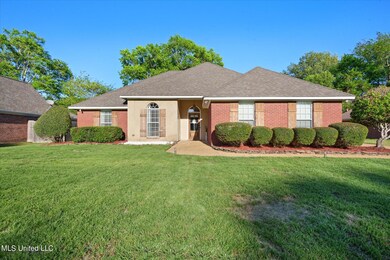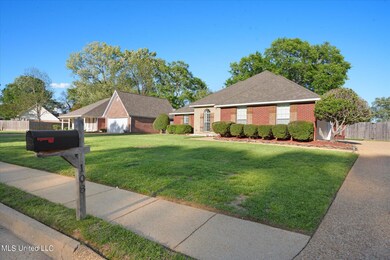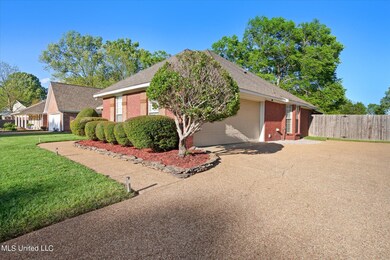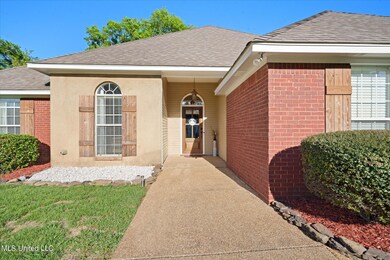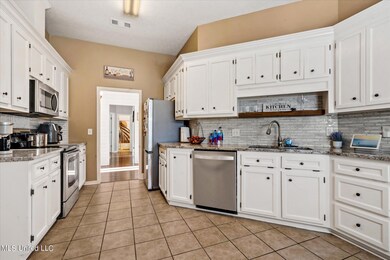
108 Planters Row Madison, MS 39110
Highlights
- Traditional Architecture
- Granite Countertops
- Skylights
- Mannsdale Elementary School Rated A-
- Private Yard
- 2 Car Attached Garage
About This Home
As of May 2024Here it is just in time for those nice summer days. This home has been well maintained and is located in the highly desirable Madison County area. Located just blocks from great shopping and dining options. Brick home that features three bedrooms, 2 baths, double garage, manicured landscaping, fresh paint, and outdoor fire pit. Come see this home today and make it yours before the summer heats up.
Home Details
Home Type
- Single Family
Est. Annual Taxes
- $1,332
Year Built
- Built in 1997
Lot Details
- 0.26 Acre Lot
- Wood Fence
- Private Yard
HOA Fees
- $13 Monthly HOA Fees
Parking
- 2 Car Attached Garage
- Garage Door Opener
Home Design
- Traditional Architecture
- Brick Exterior Construction
- Slab Foundation
- Architectural Shingle Roof
Interior Spaces
- 1,524 Sq Ft Home
- 1-Story Property
- Ceiling Fan
- Skylights
- French Doors
- Entrance Foyer
- Den with Fireplace
- Home Security System
Kitchen
- Eat-In Kitchen
- Built-In Gas Oven
- Gas Cooktop
- Microwave
- Dishwasher
- Granite Countertops
- Disposal
Bedrooms and Bathrooms
- 3 Bedrooms
- Walk-In Closet
- 2 Full Bathrooms
- Soaking Tub
- Separate Shower
Laundry
- Laundry Room
- Laundry on main level
Outdoor Features
- Patio
- Fire Pit
- Exterior Lighting
Schools
- Mannsdale Elementary School
- Germantown Middle School
- Germantown High School
Utilities
- Central Heating and Cooling System
- Water Heater
- Cable TV Available
Community Details
- Association fees include ground maintenance
- Red Oak Plantation Subdivision
- The community has rules related to covenants, conditions, and restrictions
Listing and Financial Details
- Assessor Parcel Number 0821-29-046-00-00
Ownership History
Purchase Details
Home Financials for this Owner
Home Financials are based on the most recent Mortgage that was taken out on this home.Purchase Details
Home Financials for this Owner
Home Financials are based on the most recent Mortgage that was taken out on this home.Purchase Details
Purchase Details
Purchase Details
Home Financials for this Owner
Home Financials are based on the most recent Mortgage that was taken out on this home.Purchase Details
Home Financials for this Owner
Home Financials are based on the most recent Mortgage that was taken out on this home.Similar Homes in Madison, MS
Home Values in the Area
Average Home Value in this Area
Purchase History
| Date | Type | Sale Price | Title Company |
|---|---|---|---|
| Warranty Deed | -- | None Listed On Document | |
| Special Warranty Deed | -- | None Available | |
| Special Warranty Deed | -- | None Available | |
| Interfamily Deed Transfer | -- | None Available | |
| Trustee Deed | $165,574 | None Available | |
| Warranty Deed | -- | First Guaranty Title Inc | |
| Warranty Deed | -- | None Available |
Mortgage History
| Date | Status | Loan Amount | Loan Type |
|---|---|---|---|
| Open | $256,500 | New Conventional | |
| Previous Owner | $91,050 | New Conventional | |
| Previous Owner | $100,000 | New Conventional | |
| Previous Owner | $158,746 | FHA | |
| Previous Owner | $117,000 | New Conventional |
Property History
| Date | Event | Price | Change | Sq Ft Price |
|---|---|---|---|---|
| 05/09/2024 05/09/24 | Sold | -- | -- | -- |
| 04/10/2024 04/10/24 | Pending | -- | -- | -- |
| 04/08/2024 04/08/24 | For Sale | $280,500 | +7.9% | $184 / Sq Ft |
| 05/23/2022 05/23/22 | Sold | -- | -- | -- |
| 04/07/2022 04/07/22 | Pending | -- | -- | -- |
| 04/04/2022 04/04/22 | For Sale | $259,900 | +79.2% | $165 / Sq Ft |
| 05/30/2014 05/30/14 | Sold | -- | -- | -- |
| 05/30/2014 05/30/14 | Pending | -- | -- | -- |
| 03/21/2014 03/21/14 | For Sale | $145,000 | -- | $93 / Sq Ft |
Tax History Compared to Growth
Tax History
| Year | Tax Paid | Tax Assessment Tax Assessment Total Assessment is a certain percentage of the fair market value that is determined by local assessors to be the total taxable value of land and additions on the property. | Land | Improvement |
|---|---|---|---|---|
| 2024 | $1,332 | $14,228 | $0 | $0 |
| 2023 | $1,332 | $14,228 | $0 | $0 |
| 2022 | $1,332 | $14,228 | $0 | $0 |
| 2021 | $1,228 | $13,562 | $0 | $0 |
| 2020 | $1,065 | $13,562 | $0 | $0 |
| 2019 | $1,065 | $13,562 | $0 | $0 |
| 2018 | $1,065 | $13,562 | $0 | $0 |
| 2017 | $1,046 | $13,370 | $0 | $0 |
| 2016 | $1,046 | $13,370 | $0 | $0 |
| 2015 | $993 | $13,370 | $0 | $0 |
| 2014 | $1,939 | $20,055 | $0 | $0 |
Agents Affiliated with this Home
-
H
Seller's Agent in 2024
Heather Vines
Vines Realty
(601) 463-0008
1 in this area
17 Total Sales
-
H
Buyer's Agent in 2024
Hope Ables
Hopper Properties
(601) 421-0438
3 in this area
81 Total Sales
-

Seller's Agent in 2022
McKay McKinney
BHHS Gateway Real Estate
(601) 503-7402
2 in this area
44 Total Sales
-

Buyer's Agent in 2022
Aubrey Walker
NextHome Realty Experience
(601) 383-4071
2 in this area
20 Total Sales
-
J
Seller's Agent in 2014
Joderick Sandifer
Jimmie L. Sandifer Real Estate
(769) 257-9601
24 Total Sales
-
J
Buyer's Agent in 2014
Jimmie L Sandifer
Jimmie L. Sandifer Real Estate
(601) 672-8957
11 Total Sales
Map
Source: MLS United
MLS Number: 4075921
APN: 082I-29-046-00-00
- 201 Harvest Cove
- 167 Hunters Row
- 106 Muirfield Place
- 134 Millhouse Dr
- 213 Lakecrest Dr
- 201 Lakecrest Dr
- 1008 Belle Terre Ln
- 108 Owen St
- 104 Millhouse Dr
- 107 Millhouse Dr
- 124 Colony Place
- 106 Hanover St
- 117 Belle Ct
- 127 Palin Dr
- 132 Lakeway Dr
- 159 Stillhouse Creek Dr
- 188 Lakeway Dr
- 129 Stillhouse Creek Dr
- 158 Lakeway Dr
- 146 Stillhouse Creek Dr
