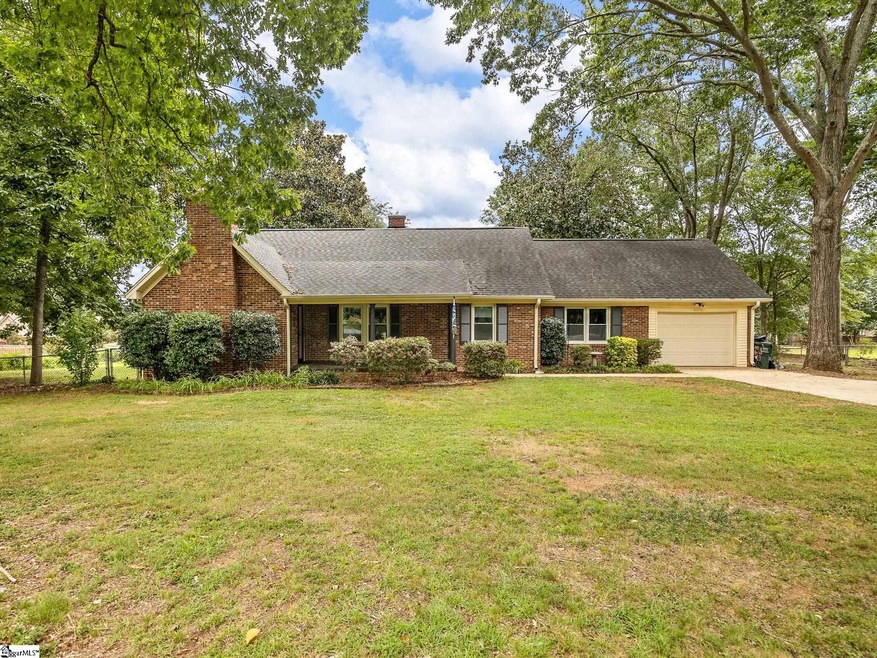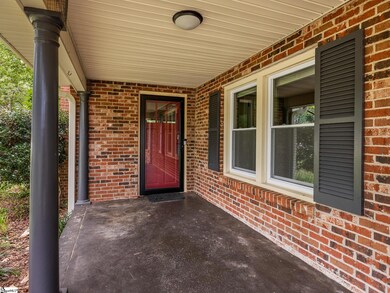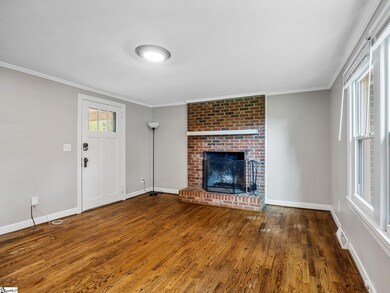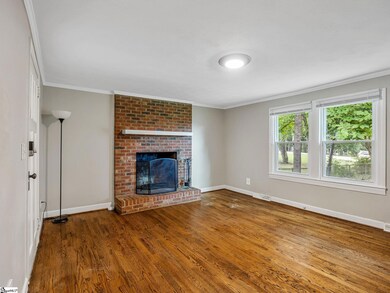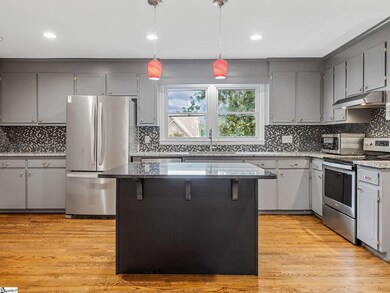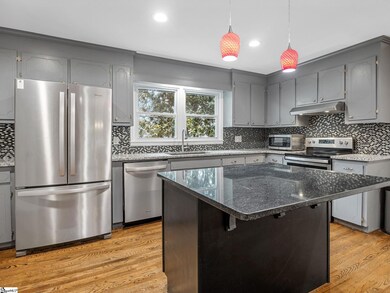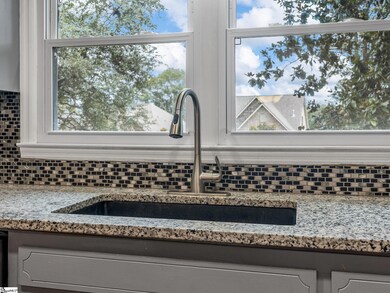
Highlights
- 0.9 Acre Lot
- Open Floorplan
- Ranch Style House
- Mitchell Road Elementary Rated A-
- Deck
- Wood Flooring
About This Home
As of October 2022Welcome to 108 Post Drive! This 4 bedrooms and 2 bathrooms brick ranch home is right in the middle of everything. So close to Hwy 385, minutes from Pelham Road and Downtown Greenville. Enter the house through the front covered patio and into the living room that features a fireplace and hardwood floors. Continue down the hallway to the open-concept dining room and eat-in kitchen with granite countertops and kitchen island. Right beside the kitchen is the walk-in laundry room. Head over to the primary bedroom with 2 closets and an en suite full bathroom. Continue down the hallway to the 2nd bedroom beside the other full bathroom with access to the patio and backyard. (Bedroom could double as a second primary easily.) Continue on through the rest of the house to find the other 2 bedrooms. The attached 1-car garage has plenty of space for storage and backyard access. The backyard features a raised patio and a large deck overlooking the huge backyard with mature trees and a partial privacy fence. All Appliances will convey including washer and dryer, the corner garden, and out building. This home has plenty of space with rooms to spare and is ready for you to move in. The added bonus is there is NO HOA. ***Home is wired for AT&T Fiber (Fiber Optic Internet)! Schedule an appointment today before this brick ranch with No HOA slips away.
Home Details
Home Type
- Single Family
Est. Annual Taxes
- $1,229
Year Built
- Built in 1968
Lot Details
- 0.9 Acre Lot
- Lot Dimensions are 247x198x196x180
- Cul-De-Sac
- Fenced Yard
- Level Lot
- Few Trees
Parking
- 1 Car Attached Garage
Home Design
- Ranch Style House
- Brick Exterior Construction
- Architectural Shingle Roof
Interior Spaces
- 1,699 Sq Ft Home
- 1,600-1,799 Sq Ft Home
- Open Floorplan
- Smooth Ceilings
- Popcorn or blown ceiling
- Ceiling Fan
- Wood Burning Fireplace
- Thermal Windows
- Living Room
- Dining Room
- Crawl Space
Kitchen
- Electric Oven
- Self-Cleaning Oven
- Free-Standing Electric Range
- Microwave
- Dishwasher
- Granite Countertops
- Disposal
Flooring
- Wood
- Carpet
- Laminate
- Ceramic Tile
- Vinyl
Bedrooms and Bathrooms
- 4 Main Level Bedrooms
- Walk-In Closet
- 2 Full Bathrooms
- Shower Only
Laundry
- Laundry Room
- Laundry on main level
- Dryer
- Washer
Attic
- Storage In Attic
- Pull Down Stairs to Attic
Home Security
- Storm Doors
- Fire and Smoke Detector
Outdoor Features
- Deck
- Patio
- Outbuilding
- Front Porch
Schools
- Mitchell Road Elementary School
- Greenville Middle School
- Eastside High School
Utilities
- Forced Air Heating and Cooling System
- Heating System Uses Natural Gas
- Electric Water Heater
- Septic Tank
- Cable TV Available
Listing and Financial Details
- Assessor Parcel Number 0538.02-01-015.04
Ownership History
Purchase Details
Home Financials for this Owner
Home Financials are based on the most recent Mortgage that was taken out on this home.Purchase Details
Home Financials for this Owner
Home Financials are based on the most recent Mortgage that was taken out on this home.Similar Homes in Greer, SC
Home Values in the Area
Average Home Value in this Area
Purchase History
| Date | Type | Sale Price | Title Company |
|---|---|---|---|
| Warranty Deed | $319,000 | -- | |
| Warranty Deed | $236,000 | None Available |
Mortgage History
| Date | Status | Loan Amount | Loan Type |
|---|---|---|---|
| Previous Owner | $72,800 | Credit Line Revolving | |
| Previous Owner | $222,433 | New Conventional | |
| Previous Owner | $224,200 | New Conventional | |
| Previous Owner | $80,140 | New Conventional | |
| Previous Owner | $95,000 | Unknown |
Property History
| Date | Event | Price | Change | Sq Ft Price |
|---|---|---|---|---|
| 10/07/2022 10/07/22 | Sold | $319,000 | -2.4% | $199 / Sq Ft |
| 09/07/2022 09/07/22 | Pending | -- | -- | -- |
| 08/19/2022 08/19/22 | For Sale | $327,000 | +38.6% | $204 / Sq Ft |
| 03/15/2019 03/15/19 | Sold | $236,000 | -1.3% | $148 / Sq Ft |
| 01/29/2019 01/29/19 | Price Changed | $239,000 | -7.7% | $149 / Sq Ft |
| 09/18/2018 09/18/18 | For Sale | $259,000 | -- | $162 / Sq Ft |
Tax History Compared to Growth
Tax History
| Year | Tax Paid | Tax Assessment Tax Assessment Total Assessment is a certain percentage of the fair market value that is determined by local assessors to be the total taxable value of land and additions on the property. | Land | Improvement |
|---|---|---|---|---|
| 2024 | $2,015 | $12,690 | $1,880 | $10,810 |
| 2023 | $2,015 | $12,690 | $1,880 | $10,810 |
| 2022 | $1,229 | $8,320 | $1,340 | $6,980 |
| 2021 | $1,230 | $8,320 | $1,340 | $6,980 |
| 2020 | $1,307 | $8,320 | $1,340 | $6,980 |
| 2019 | $962 | $6,180 | $1,340 | $4,840 |
| 2018 | $2,815 | $9,270 | $2,010 | $7,260 |
| 2017 | $2,754 | $9,270 | $2,010 | $7,260 |
| 2016 | $2,078 | $120,280 | $33,500 | $86,780 |
| 2015 | $2,064 | $120,280 | $33,500 | $86,780 |
| 2014 | $2,247 | $132,630 | $33,500 | $99,130 |
Agents Affiliated with this Home
-

Seller's Agent in 2022
Joshua Rivera
EXP Realty LLC
(864) 420-8807
6 in this area
38 Total Sales
-

Buyer's Agent in 2022
Pritpal Kaura
Keller Williams Grv Upst
(864) 640-5041
11 in this area
66 Total Sales
-
T
Seller's Agent in 2019
Terri Warner
Hive Realty, LLC
(864) 350-9300
30 in this area
231 Total Sales
Map
Source: Greater Greenville Association of REALTORS®
MLS Number: 1479850
APN: 0538.02-01-015.04
- 3 Hibourne Ct
- 112 Terrence Ct
- 200 Ladbroke Rd
- 114 Hartsdale Ct
- 407 Great Glen Rd
- 11 Dover Dr
- 8 Compton Dr
- 513 Hedgewood Terrace
- 100 Breeds Hill Way
- 120 Cherrywood Trail
- 18 Overcup Ct
- 19 Terramont Dr
- 103 Gaithburg Square
- 301 Devenger Rd
- 4614 Old Spartanburg Rd Unit 8
- 4614 Old Spartanburg Rd Unit 23
- 911 Devenger Rd
- 217 Devenger Rd
- 121 Shady Tree Dr
- 100 Birchleaf Ln
