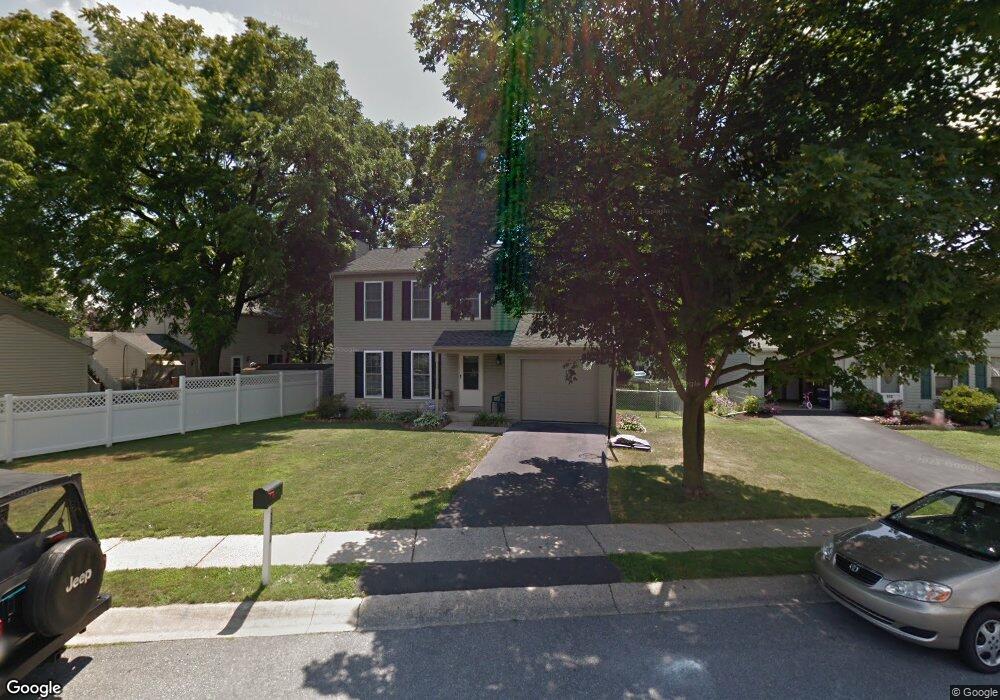108 Pulte Rd Lancaster, PA 17601
Blossom Hill NeighborhoodEstimated Value: $365,000 - $374,000
3
Beds
2
Baths
1,944
Sq Ft
$190/Sq Ft
Est. Value
About This Home
This home is located at 108 Pulte Rd, Lancaster, PA 17601 and is currently estimated at $369,472, approximately $190 per square foot. 108 Pulte Rd is a home located in Lancaster County with nearby schools including Landis Run Intermediate School, Reidenbaugh Elementary School, and Manheim Township Middle School.
Ownership History
Date
Name
Owned For
Owner Type
Purchase Details
Closed on
Mar 23, 2021
Sold by
Biddle Stephanie F and Biddle Brian K
Bought by
Biddle Stephanie F
Current Estimated Value
Home Financials for this Owner
Home Financials are based on the most recent Mortgage that was taken out on this home.
Original Mortgage
$192,950
Outstanding Balance
$173,547
Interest Rate
2.9%
Mortgage Type
New Conventional
Estimated Equity
$195,925
Purchase Details
Closed on
Dec 28, 2016
Sold by
Kujawski Thomas A
Bought by
Biddle Brian K and Biddle Stephanie F
Purchase Details
Closed on
Aug 24, 2009
Sold by
Costello Dana and Costello Joseph
Bought by
Kujawski Thomas A and Biddle Stephanie F
Home Financials for this Owner
Home Financials are based on the most recent Mortgage that was taken out on this home.
Original Mortgage
$188,522
Interest Rate
5.36%
Mortgage Type
FHA
Purchase Details
Closed on
Feb 26, 2009
Sold by
Accredited Home Lenders Inc
Bought by
Costello Joseph and Costello Dana
Purchase Details
Closed on
Jan 28, 2009
Sold by
Kerrigan Annie
Bought by
Accredited Home Lenders Inc
Purchase Details
Closed on
Dec 28, 2005
Sold by
Axe William H and Axe Lisa J
Bought by
Kerrigan Annie
Home Financials for this Owner
Home Financials are based on the most recent Mortgage that was taken out on this home.
Original Mortgage
$132,600
Interest Rate
10.75%
Mortgage Type
Fannie Mae Freddie Mac
Create a Home Valuation Report for This Property
The Home Valuation Report is an in-depth analysis detailing your home's value as well as a comparison with similar homes in the area
Home Values in the Area
Average Home Value in this Area
Purchase History
| Date | Buyer | Sale Price | Title Company |
|---|---|---|---|
| Biddle Stephanie F | -- | Mortgage Connect Lp | |
| Biddle Brian K | -- | None Available | |
| Kujawski Thomas A | $192,000 | None Available | |
| Costello Joseph | $101,000 | None Available | |
| Accredited Home Lenders Inc | $5,040 | None Available | |
| Kerrigan Annie | $156,000 | None Available |
Source: Public Records
Mortgage History
| Date | Status | Borrower | Loan Amount |
|---|---|---|---|
| Open | Biddle Stephanie F | $192,950 | |
| Previous Owner | Kujawski Thomas A | $188,522 | |
| Previous Owner | Kerrigan Annie | $132,600 |
Source: Public Records
Tax History Compared to Growth
Tax History
| Year | Tax Paid | Tax Assessment Tax Assessment Total Assessment is a certain percentage of the fair market value that is determined by local assessors to be the total taxable value of land and additions on the property. | Land | Improvement |
|---|---|---|---|---|
| 2025 | $3,590 | $165,900 | $54,200 | $111,700 |
| 2024 | $3,590 | $165,900 | $54,200 | $111,700 |
| 2023 | $3,496 | $165,900 | $54,200 | $111,700 |
| 2022 | $3,437 | $165,900 | $54,200 | $111,700 |
| 2021 | $3,360 | $165,900 | $54,200 | $111,700 |
| 2020 | $3,360 | $165,900 | $54,200 | $111,700 |
| 2019 | $3,328 | $165,900 | $54,200 | $111,700 |
| 2018 | $2,399 | $165,900 | $54,200 | $111,700 |
| 2017 | $3,023 | $118,800 | $34,500 | $84,300 |
| 2016 | $3,023 | $118,800 | $34,500 | $84,300 |
| 2015 | $760 | $118,800 | $34,500 | $84,300 |
| 2014 | $2,106 | $118,800 | $34,500 | $84,300 |
Source: Public Records
Map
Nearby Homes
- 168 Tanglewood Ln
- 111 Petersburg Rd
- 77 Petersburg Rd
- 2648 Stagecoach Ln
- 117 W Oregon Rd
- 105 Baneberry Ln Unit 55
- 602 Cobblestone Ln Unit 602
- 539 Cobblestone Ln
- Winston Plan at Parkside
- Huntington Plan at Parkside
- Millbridge Plan at Parkside
- Danbury Plan at Parkside
- Breckenridge Plan at Parkside
- Magnolia Plan at Parkside
- Laurel Plan at Parkside
- Fallston Plan at Parkside
- Ardmore Plan at Parkside
- Summergrove Plan at Parkside
- Glen Mary Plan at Parkside
- Cambridge Plan at Parkside
