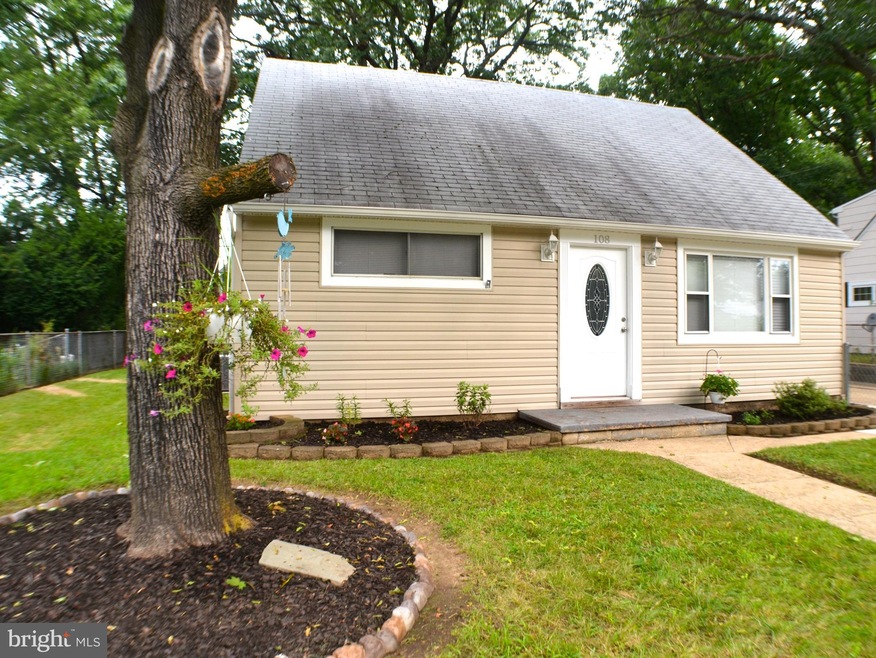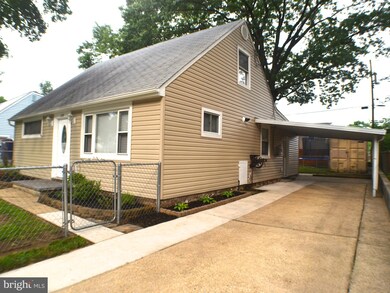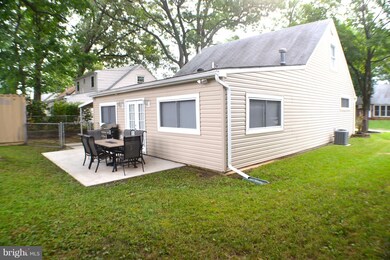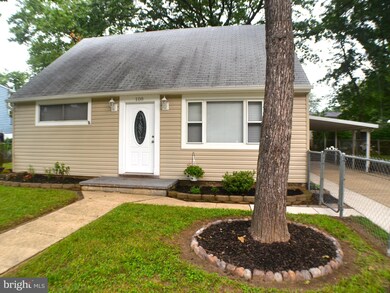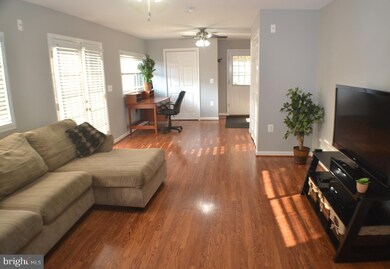
108 Ralph Rd Glen Burnie, MD 21060
Estimated Value: $366,000 - $384,000
Highlights
- Open Floorplan
- No HOA
- Patio
- Cape Cod Architecture
- Eat-In Kitchen
- Tankless Water Heater
About This Home
As of October 2018Simply Beautiful & Updated Throughout Total of 2070sqft of Living Space Tons of Upgrades to Include:Spacious Kitchen w/SS,Huge Master Suite w/Custom Walk-In Closet,Oversize Family Rm,Tiled Baths,Lighting & Fans,New Paint,All Electric Wiring, Plumbing,Gas HVAC & Fireplace,Tankless Water Heater,Blown-In Insulation,Vinyl Siding,Lg Carport,Fully Fenced & Landscaped w/2 Sheds All This & So Much More...
Last Listed By
Long & Foster Real Estate, Inc. License #638100 Listed on: 08/10/2018

Home Details
Home Type
- Single Family
Est. Annual Taxes
- $2,315
Year Built
- Built in 1954 | Remodeled in 2014
Lot Details
- 6,000 Sq Ft Lot
- Property is Fully Fenced
- Property is in very good condition
- Property is zoned R5
Home Design
- Cape Cod Architecture
- Vinyl Siding
Interior Spaces
- 2,070 Sq Ft Home
- Property has 2 Levels
- Open Floorplan
- Ceiling Fan
- Gas Fireplace
- Window Treatments
- Dining Area
Kitchen
- Eat-In Kitchen
- Gas Oven or Range
- Microwave
- Dishwasher
- Disposal
Bedrooms and Bathrooms
- En-Suite Bathroom
Parking
- 1 Open Parking Space
- 1 Parking Space
- 1 Attached Carport Space
- Driveway
- Off-Street Parking
Accessible Home Design
- Entry Slope Less Than 1 Foot
Outdoor Features
- Patio
- Shed
- Playground
Utilities
- Forced Air Heating and Cooling System
- Tankless Water Heater
- Natural Gas Water Heater
- Cable TV Available
Community Details
- No Home Owners Association
- Glenwood Subdivision
Listing and Financial Details
- Tax Lot 13
- Assessor Parcel Number 020337026622500
Ownership History
Purchase Details
Home Financials for this Owner
Home Financials are based on the most recent Mortgage that was taken out on this home.Purchase Details
Purchase Details
Home Financials for this Owner
Home Financials are based on the most recent Mortgage that was taken out on this home.Similar Homes in Glen Burnie, MD
Home Values in the Area
Average Home Value in this Area
Purchase History
| Date | Buyer | Sale Price | Title Company |
|---|---|---|---|
| Poe Scott Westley | $280,000 | None Available | |
| Hurd George B | -- | None Available | |
| Hurd George B | $131,500 | Title Resources Guaranty Co |
Mortgage History
| Date | Status | Borrower | Loan Amount |
|---|---|---|---|
| Open | Poe Scott Westley | $50,000 | |
| Open | Poe Scott Westley | $268,000 | |
| Closed | Poe Scott Westley | $271,213 |
Property History
| Date | Event | Price | Change | Sq Ft Price |
|---|---|---|---|---|
| 10/12/2018 10/12/18 | Sold | $280,000 | -1.8% | $135 / Sq Ft |
| 09/12/2018 09/12/18 | Pending | -- | -- | -- |
| 09/01/2018 09/01/18 | Price Changed | $285,000 | -4.9% | $138 / Sq Ft |
| 08/15/2018 08/15/18 | Price Changed | $299,700 | -4.7% | $145 / Sq Ft |
| 08/10/2018 08/10/18 | Price Changed | $314,500 | 0.0% | $152 / Sq Ft |
| 08/10/2018 08/10/18 | For Sale | $314,500 | +139.2% | $152 / Sq Ft |
| 05/09/2013 05/09/13 | Sold | $131,500 | -20.3% | $80 / Sq Ft |
| 04/23/2013 04/23/13 | Pending | -- | -- | -- |
| 04/13/2013 04/13/13 | For Sale | $164,900 | -- | $100 / Sq Ft |
Tax History Compared to Growth
Tax History
| Year | Tax Paid | Tax Assessment Tax Assessment Total Assessment is a certain percentage of the fair market value that is determined by local assessors to be the total taxable value of land and additions on the property. | Land | Improvement |
|---|---|---|---|---|
| 2024 | $3,038 | $284,900 | $0 | $0 |
| 2023 | $2,940 | $268,400 | $0 | $0 |
| 2022 | $2,734 | $251,900 | $113,500 | $138,400 |
| 2021 | $5,353 | $236,000 | $0 | $0 |
| 2020 | $2,579 | $220,100 | $0 | $0 |
| 2019 | $2,525 | $204,200 | $103,500 | $100,700 |
| 2018 | $2,007 | $197,900 | $0 | $0 |
| 2017 | $2,286 | $191,600 | $0 | $0 |
| 2016 | -- | $185,300 | $0 | $0 |
| 2015 | -- | $185,300 | $0 | $0 |
| 2014 | -- | $185,300 | $0 | $0 |
Agents Affiliated with this Home
-
Pamela Drummond

Seller's Agent in 2018
Pamela Drummond
Long & Foster
(443) 790-8596
14 in this area
53 Total Sales
-
Luis Martins

Buyer's Agent in 2018
Luis Martins
Douglas Realty LLC
(443) 961-4555
4 Total Sales
-
Chuck Blanton

Seller's Agent in 2013
Chuck Blanton
RE/MAX
(410) 963-1204
11 in this area
77 Total Sales
Map
Source: Bright MLS
MLS Number: 1002138914
APN: 03-370-26622500
- 124 Louise Terrace
- 2 Stevens Rd
- 1344 Howard Rd
- 45 Chester Cir
- 1718 Lansing Rd
- 1717 Lansing Rd
- 818 Dale Rd
- 7677 Mueller Dr
- 1402 Houghton Rd
- 630 Binsted Rd
- 134 Alview Terrace
- 107 Bonnie View Rd
- 19 Harvard Rd
- 34 Thomas Rd
- 1702 Manning Rd
- 510 Creek Crossing Ln
- 302 Phelps Ave
- 135 Carroll Rd
- 129 Gerard Dr
- 518 Arbor Dr
