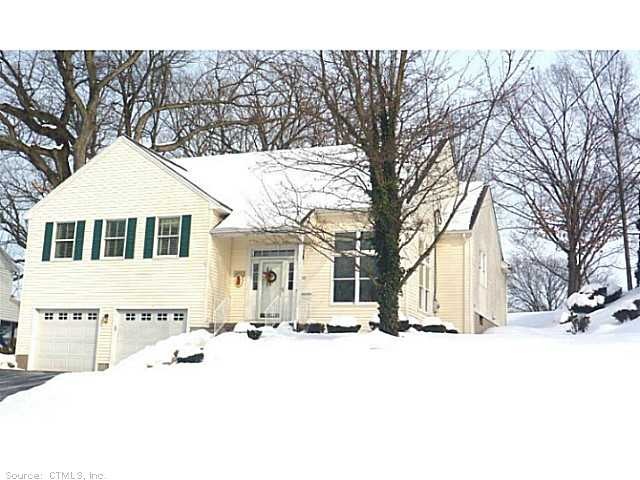
108 Randy Ln Wethersfield, CT 06109
Highlights
- Open Floorplan
- Contemporary Architecture
- 1 Fireplace
- Deck
- Attic
- Thermal Windows
About This Home
As of June 2017Dynamite custom 1995 3br cont split in mint condition with open floor plan right out of a magazine, beautiful decorator touches, ss kitchen open to family room + lower level fr w/bar. Light & bright with lots of windows. Soft, warm colors throughout.
Last Agent to Sell the Property
Coldwell Banker Realty License #RES.0311990 Listed on: 02/13/2014

Home Details
Home Type
- Single Family
Est. Annual Taxes
- $15,189
Year Built
- Built in 1995
Lot Details
- 0.43 Acre Lot
- Stone Wall
- Sloped Lot
Home Design
- Contemporary Architecture
- Split Level Home
- Vinyl Siding
Interior Spaces
- 2,684 Sq Ft Home
- Open Floorplan
- 1 Fireplace
- Thermal Windows
- Partially Finished Basement
- Partial Basement
- Attic
Kitchen
- Oven or Range
- Range Hood
- Microwave
- Dishwasher
- Disposal
Bedrooms and Bathrooms
- 3 Bedrooms
Parking
- 2 Car Attached Garage
- Parking Deck
- Automatic Garage Door Opener
- Driveway
Outdoor Features
- Deck
Schools
- Highcrest Elementary School
- Silas Deane Middle School
- Wethersfield High School
Utilities
- Baseboard Heating
- Heating System Uses Natural Gas
- Underground Utilities
- Cable TV Available
Ownership History
Purchase Details
Home Financials for this Owner
Home Financials are based on the most recent Mortgage that was taken out on this home.Purchase Details
Home Financials for this Owner
Home Financials are based on the most recent Mortgage that was taken out on this home.Purchase Details
Similar Homes in the area
Home Values in the Area
Average Home Value in this Area
Purchase History
| Date | Type | Sale Price | Title Company |
|---|---|---|---|
| Warranty Deed | $355,000 | -- | |
| Warranty Deed | $362,900 | -- | |
| Warranty Deed | $212,500 | -- | |
| Warranty Deed | $80,000 | -- |
Mortgage History
| Date | Status | Loan Amount | Loan Type |
|---|---|---|---|
| Open | $312,000 | Stand Alone Refi Refinance Of Original Loan | |
| Closed | $319,500 | Purchase Money Mortgage | |
| Previous Owner | $344,755 | New Conventional | |
| Previous Owner | $268,000 | Stand Alone Refi Refinance Of Original Loan |
Property History
| Date | Event | Price | Change | Sq Ft Price |
|---|---|---|---|---|
| 06/23/2017 06/23/17 | Sold | $355,000 | -1.4% | $179 / Sq Ft |
| 05/11/2017 05/11/17 | Pending | -- | -- | -- |
| 05/04/2017 05/04/17 | Price Changed | $359,900 | -2.7% | $181 / Sq Ft |
| 04/20/2017 04/20/17 | For Sale | $369,900 | +1.9% | $186 / Sq Ft |
| 04/15/2014 04/15/14 | Sold | $362,900 | +2.3% | $135 / Sq Ft |
| 02/18/2014 02/18/14 | Pending | -- | -- | -- |
| 02/13/2014 02/13/14 | For Sale | $354,900 | -- | $132 / Sq Ft |
Tax History Compared to Growth
Tax History
| Year | Tax Paid | Tax Assessment Tax Assessment Total Assessment is a certain percentage of the fair market value that is determined by local assessors to be the total taxable value of land and additions on the property. | Land | Improvement |
|---|---|---|---|---|
| 2025 | $15,189 | $368,490 | $106,580 | $261,910 |
| 2024 | $9,879 | $228,580 | $79,890 | $148,690 |
| 2023 | $9,550 | $228,580 | $79,890 | $148,690 |
| 2022 | $9,390 | $228,580 | $79,890 | $148,690 |
| 2021 | $9,296 | $228,580 | $79,890 | $148,690 |
| 2020 | $9,301 | $228,580 | $79,890 | $148,690 |
| 2019 | $9,312 | $228,580 | $79,890 | $148,690 |
| 2018 | $8,303 | $203,600 | $78,700 | $124,900 |
| 2017 | $8,097 | $203,600 | $78,700 | $124,900 |
| 2016 | $7,847 | $203,600 | $78,700 | $124,900 |
| 2015 | $7,775 | $203,600 | $78,700 | $124,900 |
| 2014 | $7,414 | $201,800 | $78,700 | $123,100 |
Agents Affiliated with this Home
-
Annie Dillon

Seller's Agent in 2017
Annie Dillon
William Raveis Real Estate
(860) 729-2998
123 in this area
249 Total Sales
-
C
Buyer's Agent in 2017
Cyma Shapiro
Berkshire Hathaway Home Services
-
Sara Felter

Seller's Agent in 2014
Sara Felter
Coldwell Banker Realty
(860) 573-8008
5 in this area
37 Total Sales
-
Tom Pentalow
T
Buyer's Agent in 2014
Tom Pentalow
Property Shoppe, LLC
(860) 883-9001
8 in this area
38 Total Sales
Map
Source: SmartMLS
MLS Number: G673789
APN: WETH-000196-000000-000030
- 114 Boulter Rd
- 20 Kimball Rd
- 133 Griswold Rd
- 134 Valley Crest Dr
- 200 Starr Dr
- 14 Hewitt St
- 15 Merriman Rd
- 211 Prospect St
- 287 Prospect St
- 819 Wolcott Hill Rd
- 42 Wheeler Rd
- 315 Prospect St
- 455 Middletown Ave
- 35 Grandview Terrace
- 37 Dale Rd
- 116 Maple St
- 161 Dale Rd
- 140 Linden St
- 226 Middletown Ave Unit 228
- 23 Perkins Row
