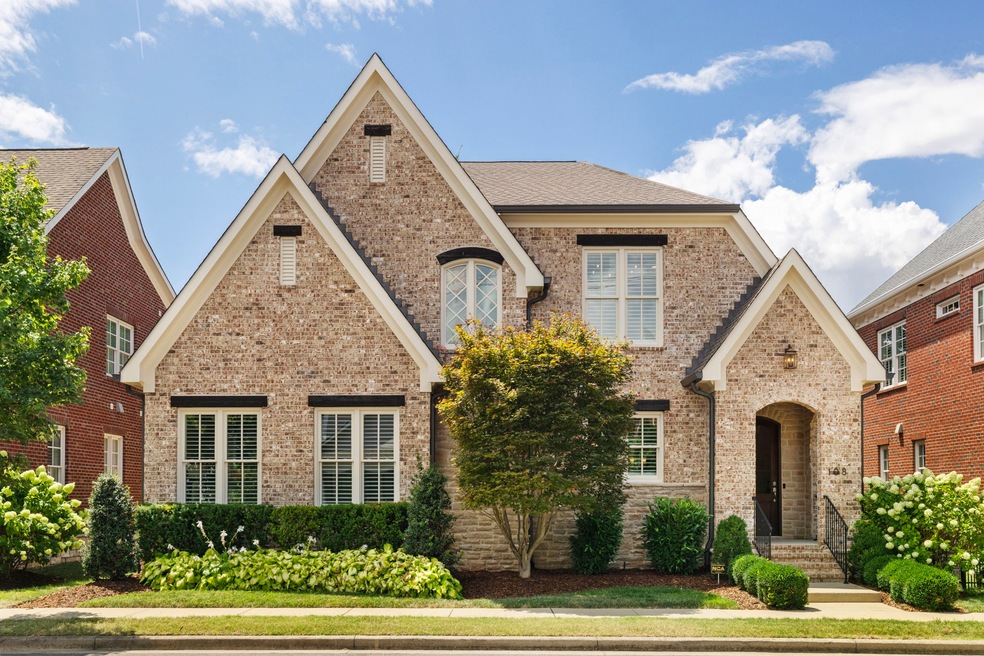
108 Ransom Ave Nashville, TN 37205
Green Hills NeighborhoodEstimated payment $9,044/month
Highlights
- Popular Property
- 2 Car Attached Garage
- Cooling Available
- Double Oven
- Walk-In Closet
- 4-minute walk to Elmington Park
About This Home
Updated and Stylish in Prime West End! This 4BR/3.5BA home offers the perfect mix of modern upgrades and classic charm in one of Nashville's most desirable neighborhoods. The bright, open layout features hardwood floors, a gourmet kitchen with granite/marble counters, stainless appliances, and a large island - ideal for entertaining. A spacious living room with a fireplace flows seamlessly to the dining area. Recent updates include designer lighting, fresh interior paint, new carpet and an coated garage floor. The spa-like primary suite boasts a large walk-in closet and luxurious bath, while three additional bedrooms offer flexibility for guests or home office. Outside, enjoy a fenced backyard and patio with fireplace perfect for gatherings. Walk or bike to Vanderbilt, Centennial Park, coffee shops and top dining - plus, downtown is just minutes away.
Listing Agent
Compass RE Brokerage Phone: 6153647940 License #334067 Listed on: 08/14/2025

Home Details
Home Type
- Single Family
Est. Annual Taxes
- $9,380
Year Built
- Built in 2016
Lot Details
- 5,663 Sq Ft Lot
- Lot Dimensions are 55 x 100
- Back Yard Fenced
- Level Lot
HOA Fees
- $225 Monthly HOA Fees
Parking
- 2 Car Attached Garage
Home Design
- Brick Exterior Construction
- Stone Siding
Interior Spaces
- 3,718 Sq Ft Home
- Property has 1 Level
- Gas Fireplace
- ENERGY STAR Qualified Windows
- Living Room with Fireplace
- Interior Storage Closet
- Crawl Space
Kitchen
- Double Oven
- Microwave
- Dishwasher
- Disposal
Flooring
- Carpet
- Tile
Bedrooms and Bathrooms
- 4 Bedrooms | 1 Main Level Bedroom
- Walk-In Closet
Home Security
- Home Security System
- Fire and Smoke Detector
Outdoor Features
- Patio
Schools
- Eakin Elementary School
- John Trotwood Moore Middle School
- Hillsboro Comp High School
Utilities
- Cooling Available
- Heating System Uses Natural Gas
Community Details
- $450 One-Time Secondary Association Fee
- Association fees include ground maintenance
- Byron Close Subdivision
Listing and Financial Details
- Assessor Parcel Number 104100O00800CO
Map
Home Values in the Area
Average Home Value in this Area
Tax History
| Year | Tax Paid | Tax Assessment Tax Assessment Total Assessment is a certain percentage of the fair market value that is determined by local assessors to be the total taxable value of land and additions on the property. | Land | Improvement |
|---|---|---|---|---|
| 2024 | $9,380 | $288,275 | $57,500 | $230,775 |
| 2023 | $9,380 | $288,275 | $57,500 | $230,775 |
| 2022 | $10,920 | $288,275 | $57,500 | $230,775 |
| 2021 | $9,478 | $288,275 | $57,500 | $230,775 |
| 2020 | $8,753 | $207,375 | $57,500 | $149,875 |
| 2019 | $6,543 | $207,375 | $57,500 | $149,875 |
Property History
| Date | Event | Price | Change | Sq Ft Price |
|---|---|---|---|---|
| 08/14/2025 08/14/25 | For Sale | $1,475,000 | -- | $397 / Sq Ft |
Purchase History
| Date | Type | Sale Price | Title Company |
|---|---|---|---|
| Warranty Deed | $799,284 | None Available |
Mortgage History
| Date | Status | Loan Amount | Loan Type |
|---|---|---|---|
| Open | $400,000 | Commercial |
Similar Homes in Nashville, TN
Source: Realtracs
MLS Number: 2974030
APN: 104-10-0O-008-00
- 3510 Richardson Ave
- 3446 Marlborough Ave
- 338 Elmington Ave
- 339 Chesterfield Ave
- 3525 W End Ave Unit 1D
- 115 W End Place
- 136 W End Place Unit 33
- 145 W End Place Unit D45
- 801 Lancaster Way
- 104 W End Place Unit 2
- 613 Chesterfield Way
- 609 Chesterfield Way
- 3513 Richland Ave Unit 3
- 512 Chesterfield Ave Unit C7
- 3204 Overlook Dr
- 2107 32nd Ave S
- 3606A W End Ave
- 3415 W End Ave Unit 1101
- 3415 W End Ave Unit 310
- 3415 W End Ave Unit 1012
- 420 Elmington Ave
- 115 W End Place
- 3520 W End Ave Unit 5
- 3331 Acklen Ave
- 3311 Acklen Ave
- 3415 W End Ave Unit 1106
- 3415 W End Ave
- 3362 Acklen Ave
- 110 Murphy Ct
- 2530 Sharondale Dr Unit B7
- 116 Fairmont Place Unit 116
- 3311 W End Ave
- 327 Whitworth Way
- 106 Saint Charles Place
- 95 Leonard Ave Unit 5
- 2526 Sharondale Dr
- 303 32nd Ave S
- 3733 W End Ave Unit 207
- 2808 Belcourt Ave
- 3300 W End Ave






