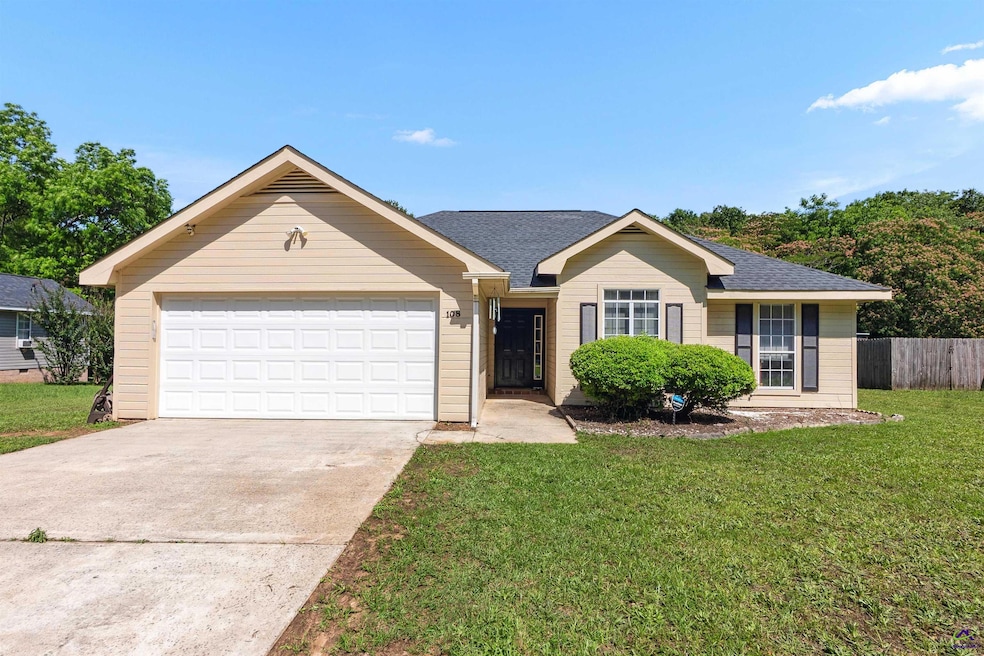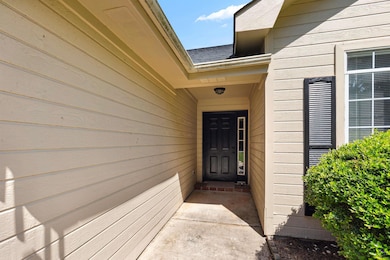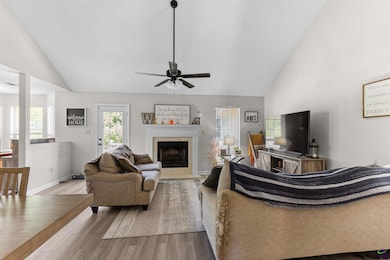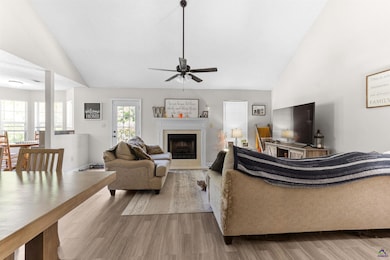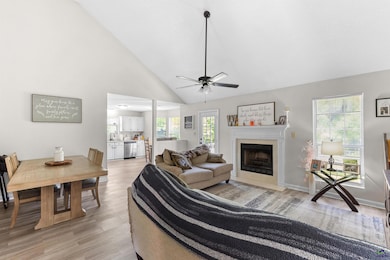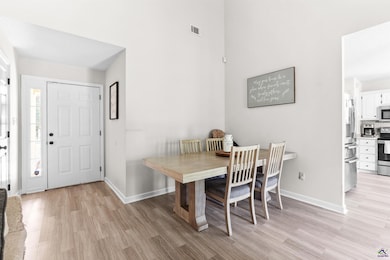
108 Ridge Bend Dr Centerville, GA 31028
Estimated payment $1,346/month
Highlights
- Deck
- 1 Fireplace
- 2 Car Attached Garage
- Centerville Elementary School Rated A-
- Granite Countertops
- 1-Story Property
About This Home
This charming 3-bedroom, 2-bath home offers a warm and welcoming layout with stylish upgrades throughout. The spacious living area features luxury vinyl plank flooring and a wood-burning fireplace, creating a cozy atmosphere perfect for relaxing or entertaining. The kitchen is equipped with granite countertops, stainless steel appliances, and ample cabinet space—ideal for home chefs. The owner's suite provides a private retreat with a walk-in closet, garden tub, and separate shower. Two additional bedrooms share a convenient hall bath. Enjoy outdoor living on the back deck overlooking a fenced backyard that backs up to a wooded area, offering privacy and peaceful views. Don’t miss the opportunity to own this well-maintained home that blends comfort, convenience, and charm.
Home Details
Home Type
- Single Family
Est. Annual Taxes
- $2,375
Year Built
- Built in 1992
Lot Details
- 0.28 Acre Lot
- Fenced
Parking
- 2 Car Attached Garage
Home Design
- Slab Foundation
- Cement Siding
Interior Spaces
- 1,247 Sq Ft Home
- 1-Story Property
- Ceiling Fan
- 1 Fireplace
- Combination Kitchen and Dining Room
Kitchen
- Electric Range
- Free-Standing Range
- Microwave
- Dishwasher
- Granite Countertops
Flooring
- Carpet
- Luxury Vinyl Plank Tile
Bedrooms and Bathrooms
- 3 Bedrooms
- 2 Full Bathrooms
Schools
- Centerville Elementary School
- Thomson Middle School
- Northside High School
Additional Features
- Deck
- Central Heating and Cooling System
Listing and Financial Details
- Tax Lot 12
- Assessor Parcel Number 0C0210 096000
Map
Home Values in the Area
Average Home Value in this Area
Tax History
| Year | Tax Paid | Tax Assessment Tax Assessment Total Assessment is a certain percentage of the fair market value that is determined by local assessors to be the total taxable value of land and additions on the property. | Land | Improvement |
|---|---|---|---|---|
| 2024 | $2,375 | $68,480 | $8,800 | $59,680 |
| 2023 | $2,058 | $58,920 | $8,800 | $50,120 |
| 2022 | $975 | $42,416 | $8,800 | $33,616 |
| 2021 | $812 | $35,120 | $4,600 | $30,520 |
| 2020 | $775 | $33,360 | $4,600 | $28,760 |
| 2019 | $775 | $33,360 | $4,600 | $28,760 |
| 2018 | $775 | $33,360 | $4,600 | $28,760 |
| 2017 | $776 | $33,360 | $4,600 | $28,760 |
| 2016 | $777 | $33,360 | $4,600 | $28,760 |
| 2015 | $779 | $33,360 | $4,600 | $28,760 |
| 2014 | -- | $33,360 | $4,600 | $28,760 |
| 2013 | -- | $33,360 | $4,600 | $28,760 |
Property History
| Date | Event | Price | Change | Sq Ft Price |
|---|---|---|---|---|
| 05/26/2025 05/26/25 | Pending | -- | -- | -- |
| 05/22/2025 05/22/25 | For Sale | $205,000 | -- | $164 / Sq Ft |
Purchase History
| Date | Type | Sale Price | Title Company |
|---|---|---|---|
| Special Warranty Deed | $172,900 | -- | |
| Quit Claim Deed | -- | None Available | |
| Deed | -- | -- | |
| Deed | $67,000 | -- | |
| Deed | -- | -- | |
| Deed | $11,500 | -- |
Mortgage History
| Date | Status | Loan Amount | Loan Type |
|---|---|---|---|
| Open | $162,006 | FHA | |
| Previous Owner | $100,000 | Commercial | |
| Previous Owner | $1,369,061 | Commercial | |
| Previous Owner | $249,120 | Future Advance Clause Open End Mortgage |
About the Listing Agent

Meet Cindy Durden, your trusted real estate advisor with a passion for excellence and a track record for success. With over a decade of experience as a licensed realtor, Cindy brings a unique blend of expertise and dedication to every client interaction.
Cindy's journey in real estate began in 2013 after a fulfilling 30-year career as an educator in the Bibb County school system. Her transition from shaping young minds to guiding people through their real estate journeys showcases her
Cindy's Other Listings
Source: Central Georgia MLS
MLS Number: 253392
APN: 0C0210096000
- 0 Elberta Rd Unit 246757
- 101 Northridge Dr
- 202 Wray St
- 107 Cedar Glen Ct
- 306 Sunshine Way
- 303 Collins Estate Ave
- 303 Collins Estates Ave
- 112 Willow Glen
- 304 Asbell Way
- 101 Misty Pond Ct
- 202 Westfield Dr
- 306 Juniper Rd
- 500 Pinecrest Dr
- 500 Pinecrest Rd
- 203 Pinecrest Dr
- 123 Fisher St
- 604 Eagles Landing Trail
