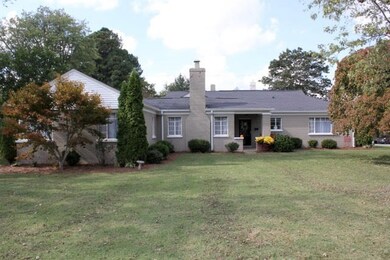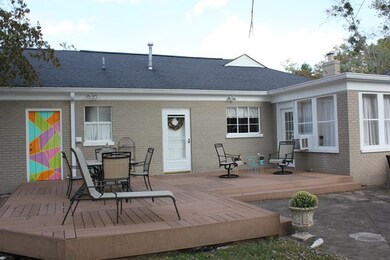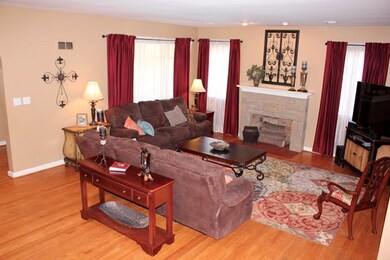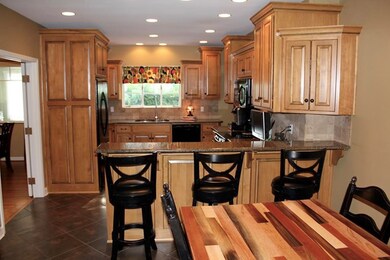
108 Ridgecrest Ave Glasgow, KY 42141
Highlights
- Deck
- Wood Flooring
- Corner Lot
- Ranch Style House
- <<bathWithWhirlpoolToken>>
- 2 Car Attached Garage
About This Home
As of July 20204 Bdrm, 3 bath painted brick residence in the heart of Glasgow. Extensive renovations in 2007 include custom kitchen cabinets with granite counters & tile floors - complete master bath reno with jetted tub-recessed cans - roof replacement - new overhangs and gutters. New custom composite trex deck system in 2008. Extensive landscaping. New gas hot water heater in 2013. Hardwood floors & ceramic tile.
Last Agent to Sell the Property
Botts Real Estate & Auction License #57880 Listed on: 02/07/2017
Last Buyer's Agent
Non Member Licensee
OUTSIDE MLS SALES OFFICE
Home Details
Home Type
- Single Family
Est. Annual Taxes
- $3,381
Year Built
- Built in 1946
Lot Details
- 0.55 Acre Lot
- Lot Dimensions are 158x149x158x149
- Corner Lot
- Level Lot
- Landscaped with Trees
Parking
- 2 Car Attached Garage
- Attached Carport
- Garage Door Opener
- Driveway Level
Home Design
- Ranch Style House
- Traditional Architecture
- Brick Veneer
- Brick Foundation
- Slab Foundation
- Plaster Walls
- Dimensional Roof
Interior Spaces
- 2,917 Sq Ft Home
- Flue
- Window Treatments
- Aluminum Window Frames
- Storage In Attic
Kitchen
- Eat-In Kitchen
- Electric Range
- <<microwave>>
- Dishwasher
- Disposal
Flooring
- Wood
- Carpet
- Tile
Bedrooms and Bathrooms
- 4 Bedrooms
- Walk-In Closet
- Bathroom on Main Level
- 3 Full Bathrooms
- <<bathWithWhirlpoolToken>>
- Secondary bathroom tub or shower combo
- Separate Shower
Home Security
- Storm Doors
- Fire and Smoke Detector
Accessible Home Design
- Halls are 42 inches wide
- Doors are 36 inches wide or more
- Doors are 32 inches wide or more
- No Interior Steps
Outdoor Features
- Deck
- Exterior Lighting
Schools
- South Green Elementary School
- Glasgow High School
Utilities
- Forced Air Heating and Cooling System
- Window Unit Cooling System
- Heating System Uses Natural Gas
- Natural Gas Water Heater
- Internet Available
- Phone Available
- Cable TV Available
Community Details
- Norris Place Subdivision
Ownership History
Purchase Details
Purchase Details
Home Financials for this Owner
Home Financials are based on the most recent Mortgage that was taken out on this home.Purchase Details
Home Financials for this Owner
Home Financials are based on the most recent Mortgage that was taken out on this home.Purchase Details
Similar Homes in Glasgow, KY
Home Values in the Area
Average Home Value in this Area
Purchase History
| Date | Type | Sale Price | Title Company |
|---|---|---|---|
| Deed | $99,900 | Attorney Only | |
| Grant Deed | $300,000 | Bluegrass Land Title | |
| Grant Deed | $272,000 | Attorney Only | |
| Deed | $164,500 | -- |
Mortgage History
| Date | Status | Loan Amount | Loan Type |
|---|---|---|---|
| Previous Owner | $240,000 | Construction | |
| Previous Owner | $152,000 | New Conventional |
Property History
| Date | Event | Price | Change | Sq Ft Price |
|---|---|---|---|---|
| 07/09/2020 07/09/20 | Sold | $300,000 | -4.8% | $103 / Sq Ft |
| 06/10/2020 06/10/20 | Pending | -- | -- | -- |
| 06/04/2020 06/04/20 | For Sale | $315,000 | +15.8% | $108 / Sq Ft |
| 06/09/2017 06/09/17 | Sold | $272,000 | -- | $93 / Sq Ft |
Tax History Compared to Growth
Tax History
| Year | Tax Paid | Tax Assessment Tax Assessment Total Assessment is a certain percentage of the fair market value that is determined by local assessors to be the total taxable value of land and additions on the property. | Land | Improvement |
|---|---|---|---|---|
| 2024 | $3,381 | $300,000 | $28,000 | $272,000 |
| 2023 | $3,408 | $300,000 | $28,000 | $272,000 |
| 2022 | $3,447 | $300,000 | $28,000 | $272,000 |
| 2021 | $3,567 | $300,000 | $28,000 | $272,000 |
| 2020 | $3,309 | $283,300 | $30,100 | $253,200 |
| 2019 | $3,155 | $272,000 | $30,100 | $241,900 |
| 2018 | $3,233 | $272,000 | $0 | $0 |
| 2017 | $1,969 | $164,500 | $23,700 | $140,800 |
| 2016 | $1,885 | $164,500 | $23,700 | $140,800 |
| 2015 | $1,885 | $164,500 | $23,700 | $140,800 |
| 2014 | $1,780 | $164,500 | $23,700 | $140,800 |
Agents Affiliated with this Home
-
Melissa Marsch-Grimes
M
Seller's Agent in 2020
Melissa Marsch-Grimes
RE/MAX
(270) 781-6000
62 Total Sales
-
R
Buyer's Agent in 2020
REALTOR Non
Non-REALTOR Office
-
Joey Botts

Seller's Agent in 2017
Joey Botts
Botts Real Estate & Auction
(270) 646-6607
80 Total Sales
-
N
Buyer's Agent in 2017
Non Member Licensee
OUTSIDE MLS SALES OFFICE
Map
Source: South Central Kentucky Association of REALTORS®
MLS Number: SC37357
APN: G8-10-4
- 114 Trigg Ct
- 1009 S Lewis St
- 807 S Green St
- 101 Joe Traylor Ave
- 99 Joe Traylor Ave
- 615 S Lewis St
- 200 St Marys Ct
- 109 Floral Dr Unit 99 Redding Street
- 900 S Lewis St
- 209 Sunset Ave
- 105 Jo Ann Dr
- 720 Leslie Ave
- 707 Leslie Ave
- 236 Kelly Dr
- 503 Cleveland Ave
- 118 Scott St
- 508 S Franklin St
- 302 W Brown St
- Lot 31 Grimes Way
- Lot 36 Grimes Way






