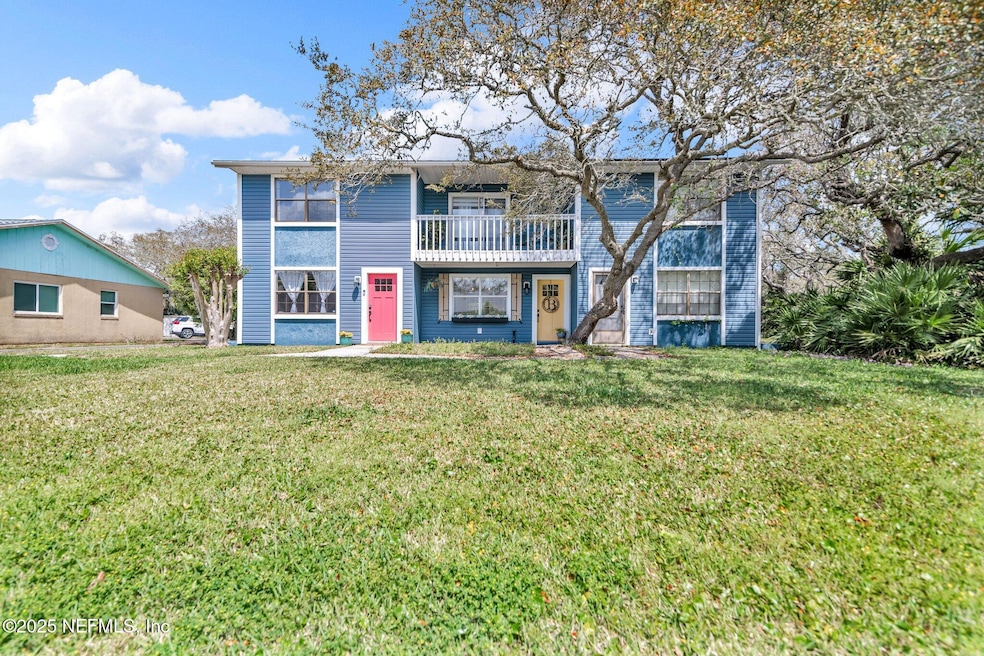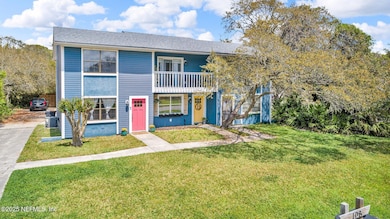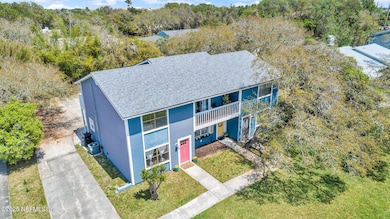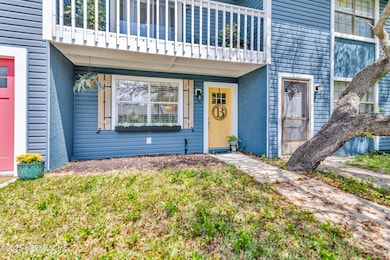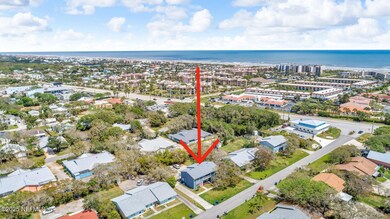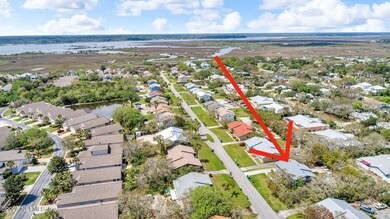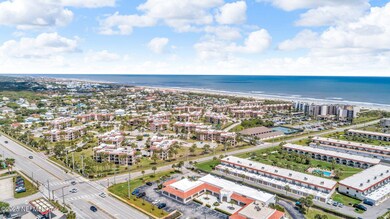
108 Rio Del Mar St Unit B Saint Augustine, FL 32080
Butler and Crescent Beaches NeighborhoodEstimated payment $2,068/month
Highlights
- Open Floorplan
- Traditional Architecture
- Tile Flooring
- W. Douglas Hartley Elementary School Rated A
- Balcony
- Kitchen Island
About This Home
Just a short walk to the Beach (or drive your car right onto the sand) - Fully Updated Coastal Condo!
Move-in ready and recently renovated, this charming 2-bedroom, 1.5-bath condo is the perfect beachside retreat. Located just a brief walk to the ocean, this home features new plumbing, roof, siding, and septic, ensuring worry-free ownership.
The open-concept main floor includes luxury vinyl plank flooring, a completely updated kitchen, and a renovated half bath. Upstairs you'll find two bedrooms and a fully remodeled full bathroom. The primary bedroom features a private balcony, perfect for enjoying the coastal breeze.
Additional Highlights:
Strong rental potential
Area did not flood, unlike much of the surrounding beach
Ideal for full-time living, a second home, or investment
Opportunities this close to the beach with these upgrades are rare—schedule a showing today! Recent upgrades:
2025 new plumbing throughout
2024 new Flow Tech system
2024 new hot water heater
2024 new oven
2024 new entry doors
2024 new kitchen window
2023 new septic system
2021-2024. entire building upgrtades:
New roof
new siding
new appliance suite
new LVP flooring
new kitchen cabinets, tile backsplash, farmhouse sink, counter tops, island & more
Both bathrooms: new toilets, cabinets, hardware...more
NOTE: HOA pays water bill and Insurance (general liability, fire, flood &. wind) as well as lawn care.
Property Details
Home Type
- Condominium
Est. Annual Taxes
- $1,391
Year Built
- Built in 1983 | Remodeled
HOA Fees
- $300 Monthly HOA Fees
Parking
- Unassigned Parking
Home Design
- Traditional Architecture
- Shingle Roof
- Wood Siding
Interior Spaces
- 920 Sq Ft Home
- 2-Story Property
- Open Floorplan
- Furnished or left unfurnished upon request
- Laundry on lower level
Kitchen
- Electric Oven
- Dishwasher
- Kitchen Island
Flooring
- Laminate
- Tile
Bedrooms and Bathrooms
- 2 Bedrooms
- Bathtub and Shower Combination in Primary Bathroom
Utilities
- Central Heating and Cooling System
- Private Water Source
- Septic Tank
Additional Features
- Balcony
- South Facing Home
Community Details
- Rio Del Mar Subdivision
Listing and Financial Details
- Assessor Parcel Number 1757810032
Map
Home Values in the Area
Average Home Value in this Area
Tax History
| Year | Tax Paid | Tax Assessment Tax Assessment Total Assessment is a certain percentage of the fair market value that is determined by local assessors to be the total taxable value of land and additions on the property. | Land | Improvement |
|---|---|---|---|---|
| 2025 | $1,359 | $133,551 | -- | $133,551 |
| 2024 | $1,359 | $129,787 | -- | $129,787 |
| 2023 | $1,359 | $126,007 | $0 | $126,007 |
| 2022 | $1,303 | $122,337 | $0 | $0 |
| 2021 | $1,284 | $118,774 | $0 | $0 |
| 2020 | $1,277 | $117,134 | $0 | $0 |
| 2019 | $1,288 | $114,500 | $0 | $0 |
| 2018 | $1,630 | $114,500 | $0 | $0 |
| 2017 | $1,490 | $98,000 | $0 | $0 |
| 2016 | $1,288 | $72,000 | $0 | $0 |
| 2015 | $1,240 | $70,000 | $0 | $0 |
| 2014 | $1,140 | $61,000 | $0 | $0 |
Property History
| Date | Event | Price | Change | Sq Ft Price |
|---|---|---|---|---|
| 07/25/2025 07/25/25 | Pending | -- | -- | -- |
| 07/09/2025 07/09/25 | Price Changed | $299,000 | -5.1% | $325 / Sq Ft |
| 06/20/2025 06/20/25 | Price Changed | $315,000 | -3.1% | $342 / Sq Ft |
| 05/14/2025 05/14/25 | Price Changed | $325,000 | -3.0% | $353 / Sq Ft |
| 04/02/2025 04/02/25 | For Sale | $335,000 | -- | $364 / Sq Ft |
Purchase History
| Date | Type | Sale Price | Title Company |
|---|---|---|---|
| Warranty Deed | $73,000 | Attorney | |
| Interfamily Deed Transfer | -- | Attorney |
Mortgage History
| Date | Status | Loan Amount | Loan Type |
|---|---|---|---|
| Open | $40,000 | New Conventional | |
| Open | $150,000 | New Conventional | |
| Closed | $112,000 | New Conventional | |
| Closed | $70,000 | Seller Take Back |
Similar Homes in Saint Augustine, FL
Source: realMLS (Northeast Florida Multiple Listing Service)
MLS Number: 2079143
APN: 175781-0032
- 119 Rio Del Mar St Unit A
- 129 Rio Del Mar St Unit C
- 107 Rio Del Mar St Unit B
- 124 Rio Del Mar St Unit C
- 131 Rio Del Mar St Unit E
- 126 Rio Del Mar St Unit B
- 131 Rio Del Mar St Unit A
- 19 Fountain of Youth Blvd Unit D
- 253 Dondanville Rd
- 275 Boulevard Des Pins
- 362 Monika Place
- 246 Joey Dr
- 343 Monika Place
- 221 Mayan Terrace
- 216 Mayan Terrace
- 322 Monika Place
- 330 Trade Wind Ln
- 4250 A1a S Unit D-12
- 4225 A1a S Unit K-106
- 4225 A1a S Unit A104
