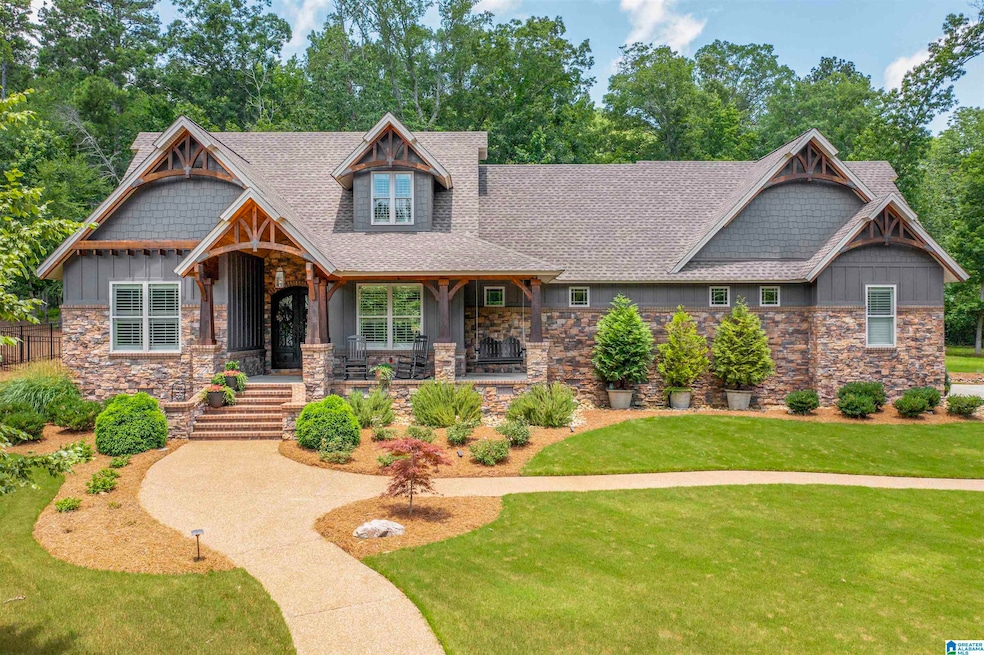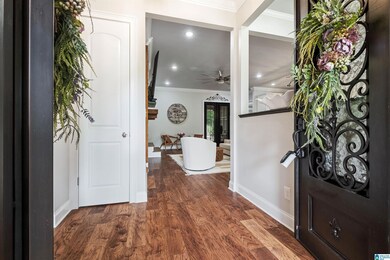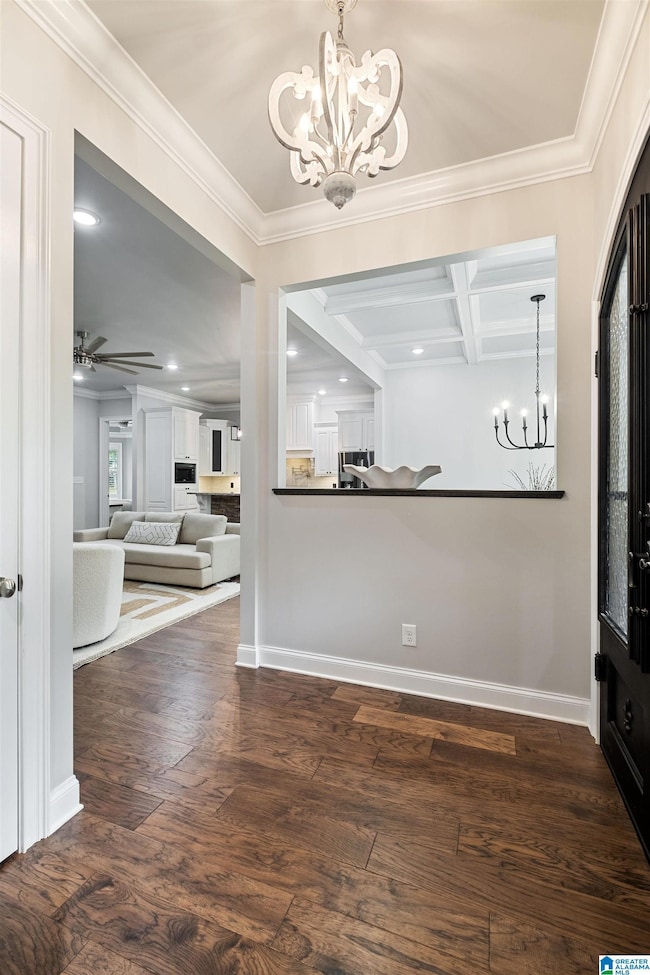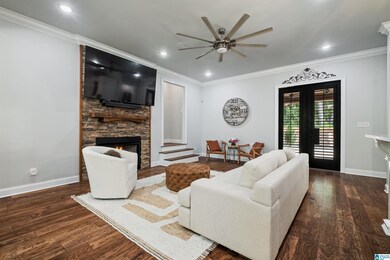
108 River Point Rainbow City, AL 35906
Estimated payment $4,710/month
Highlights
- Hot Property
- In Ground Pool
- 1.23 Acre Lot
- John S. Jones Elementary School Rated A-
- Sauna
- Family Room with Fireplace
About This Home
Discover your dream home in Whorton Bend, blending luxury and comfort! This beautifully maintained 4-bedroom, 3-bathroom residence features spacious living areas filled with natural light, high-end finishes, and a gourmet kitchen with granite countertops and stainless steel appliances. The private primary suite includes a spa-like bathroom with a steam shower and clawfoot soaking tub. While touring this home, check out the media room and all of the extra space upstairs. Finally, the crown jewel, the backyard oasis with a resort-style pool and beautifully landscaped yard, perfect for entertaining or relaxation. Don’t miss this Top-Notch home!
Home Details
Home Type
- Single Family
Est. Annual Taxes
- $5,021
Year Built
- Built in 2018
Lot Details
- 1.23 Acre Lot
- Fenced Yard
- Sprinkler System
Parking
- 2 Car Garage
- Side Facing Garage
- Driveway
Home Design
- HardiePlank Siding
Interior Spaces
- 2-Story Property
- Sound System
- Recessed Lighting
- Wood Burning Fireplace
- Self Contained Fireplace Unit Or Insert
- Gas Log Fireplace
- Bay Window
- Family Room with Fireplace
- 2 Fireplaces
- Sauna
- Crawl Space
- Pull Down Stairs to Attic
Kitchen
- Electric Oven
- Gas Cooktop
- Dishwasher
- Stainless Steel Appliances
- Solid Surface Countertops
Flooring
- Wood
- Carpet
- Tile
Bedrooms and Bathrooms
- 4 Bedrooms
- Primary Bedroom on Main
- 2 Full Bathrooms
- Split Vanities
- Separate Shower
Laundry
- Laundry Room
- Laundry on main level
- Sink Near Laundry
- Washer and Electric Dryer Hookup
Outdoor Features
- In Ground Pool
- Patio
- Outdoor Fireplace
- Exterior Lighting
- Porch
Schools
- John S Jones Elementary School
- Rainbow Middle School
- Southside High School
Utilities
- Central Air
- Heating System Uses Gas
- Underground Utilities
- Tankless Water Heater
- Gas Water Heater
- Septic Tank
Community Details
- $15 Other Monthly Fees
Listing and Financial Details
- Visit Down Payment Resource Website
- Assessor Parcel Number 15-08-33-0-001-030.005
Map
Home Values in the Area
Average Home Value in this Area
Tax History
| Year | Tax Paid | Tax Assessment Tax Assessment Total Assessment is a certain percentage of the fair market value that is determined by local assessors to be the total taxable value of land and additions on the property. | Land | Improvement |
|---|---|---|---|---|
| 2024 | $5,021 | $122,460 | $6,000 | $116,460 |
| 2023 | $2,462 | $61,230 | $3,000 | $58,230 |
| 2022 | $2,004 | $50,070 | $3,000 | $47,070 |
| 2021 | $1,589 | $39,950 | $3,000 | $36,950 |
| 2020 | $2,754 | $67,160 | $0 | $0 |
| 2019 | $2,002 | $48,820 | $0 | $0 |
| 2017 | $246 | $6,000 | $0 | $0 |
| 2016 | $246 | $6,000 | $0 | $0 |
| 2015 | $246 | $6,000 | $0 | $0 |
| 2013 | -- | $3,000 | $0 | $0 |
Property History
| Date | Event | Price | Change | Sq Ft Price |
|---|---|---|---|---|
| 06/23/2025 06/23/25 | For Sale | $774,900 | +40.9% | $270 / Sq Ft |
| 02/16/2022 02/16/22 | Sold | $550,000 | -5.2% | $183 / Sq Ft |
| 02/14/2022 02/14/22 | Pending | -- | -- | -- |
| 11/15/2021 11/15/21 | Price Changed | $579,900 | -3.3% | $193 / Sq Ft |
| 08/11/2021 08/11/21 | Price Changed | $599,900 | -6.3% | $200 / Sq Ft |
| 07/07/2021 07/07/21 | For Sale | $639,900 | -- | $213 / Sq Ft |
Purchase History
| Date | Type | Sale Price | Title Company |
|---|---|---|---|
| Warranty Deed | $85,000 | None Available |
About the Listing Agent
Bailey's Other Listings
Source: Greater Alabama MLS
MLS Number: 21423843
APN: 15-08-33-0-001-030.005
- 100 River Point
- 110 River Point
- 101 River Point
- Lot 67-68 Whorton Bend Rd
- 7&8 Somerset Chase
- 520 Mistletoe Hollow Rd
- 520 Mistletoe Hollow
- 138 Greenbriar Rd
- 101 Oak Place
- 174 Greenbriar Rd
- 1.8 acres Greenbriar Rd
- 27 Greenbriar Rd
- 26 Greenbriar Rd
- 25 Greenbriar Rd
- 0 Greenbriar Rd Unit 5 21406887
- .3+/- Acres Bridge Point Rd
- 216 Merit Cir
- 3751 Lakefront Cir
- 3289 Hampton Rd W
- 3190 Hampton Rd W
- 3010 Jones St
- 116 Hollywood Rd
- 164 Christopher St
- 1893 Rainbow Dr
- 3715 Rainbow Dr
- 112 Ilene St
- 418 Riverton Dr
- 515 George Wallace Dr
- 305 W Air Depot Rd
- 403-409 S 6th St
- 1104 Goodyear Ave
- 5149 Honeysuckle Ln E
- 950 Riverbend Dr
- 27 Blackberry Ln
- 161 Carpenters Ln Unit Site A B
- 923 Washington St NW Unit 923 Washington Street NW #!
- 331 Nisbet St NW
- 642 Coosa Rd
- 315 Newaygo St
- 613 Hill St






