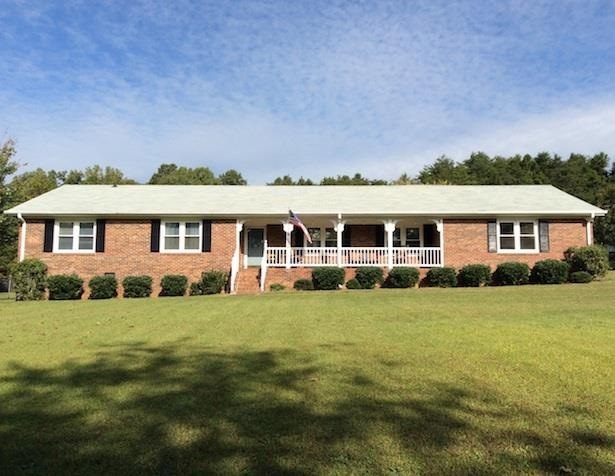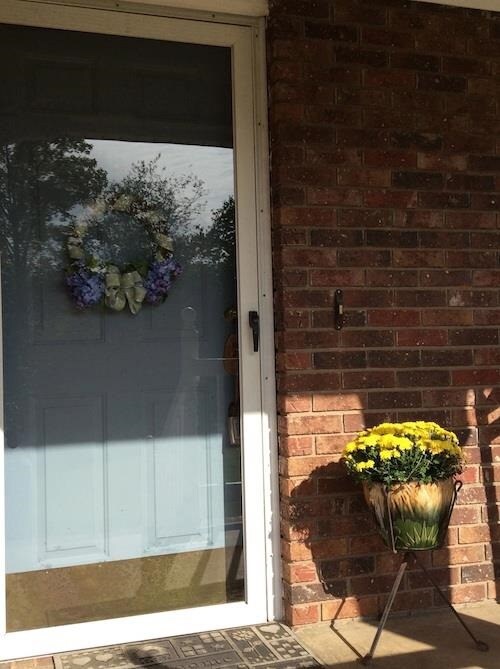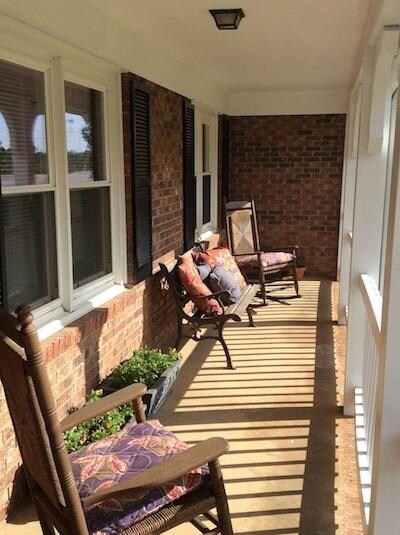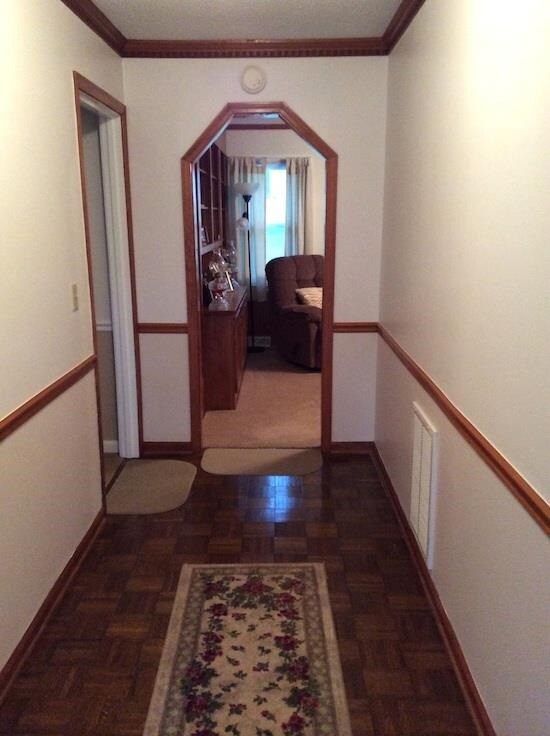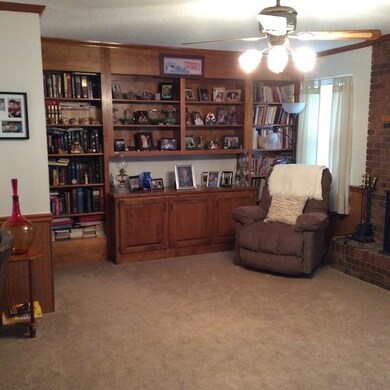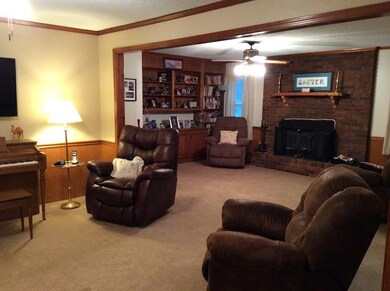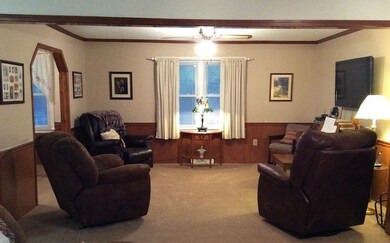
108 Robbie Ct Easley, SC 29642
Highlights
- 2.8 Acre Lot
- Separate Formal Living Room
- Granite Countertops
- Richard H. Gettys Middle School Rated A-
- Sun or Florida Room
- No HOA
About This Home
As of August 2019There is so much to get excited about with this home! It has been meticulously maintained. The bedrooms are MASSIVE with the Master Bedroom having his and hers closets. Baths feature cultured marble tub in guest bath and w/i shower in master. The den has a built in bookshelf & wood stove and opens to the living room that is perfect for family conversation! The kitchen has a ton of cabinets & has been updated w/granite countertops, tile backsplash, newer smooth top & dishwasher. The breakfast room can easily have a six-top table. There is also a large sunroom with a 1/2 bath. The home sits on 2.8 acres with a good portion fenced...plenty of space to play or to even put in a pool! In addition to the attached 2 car garage with new door and opener, there is also a 2 car detached garage/workshop with electricity, water hook ups, and it's own office. If that weren't enough, the seller has installed tinted, tilt-out windows and top of the line Shaw carpet. You have to see this home to realize how great it really is!
Last Buyer's Agent
Linda Ballard
RE/MAX Results Easley License #50330
Home Details
Home Type
- Single Family
Est. Annual Taxes
- $526
Year Built
- Built in 1979
Lot Details
- 2.8 Acre Lot
- Fenced Yard
- Sloped Lot
Parking
- 2 Car Attached Garage
- Garage Door Opener
Home Design
- Brick Exterior Construction
Interior Spaces
- 1,898 Sq Ft Home
- 1-Story Property
- Bookcases
- Tilt-In Windows
- Separate Formal Living Room
- Dining Room
- Workshop
- Sun or Florida Room
- Crawl Space
- Storm Doors
- Laundry Room
Kitchen
- Breakfast Room
- Dishwasher
- Granite Countertops
- Disposal
Flooring
- Parquet
- Carpet
- Laminate
Bedrooms and Bathrooms
- 3 Bedrooms
- Primary bedroom located on second floor
- Bathroom on Main Level
- Shower Only
- Walk-in Shower
Schools
- West End Elementary School
- Richard H Gettys Middle School
- Easley High School
Utilities
- Cooling Available
- Heat Pump System
- Septic Tank
Additional Features
- Low Threshold Shower
- Front Porch
- Outside City Limits
Community Details
- No Home Owners Association
Listing and Financial Details
- Tax Lot 25
- Assessor Parcel Number 5017-09-27-3086
Ownership History
Purchase Details
Home Financials for this Owner
Home Financials are based on the most recent Mortgage that was taken out on this home.Purchase Details
Purchase Details
Home Financials for this Owner
Home Financials are based on the most recent Mortgage that was taken out on this home.Similar Homes in Easley, SC
Home Values in the Area
Average Home Value in this Area
Purchase History
| Date | Type | Sale Price | Title Company |
|---|---|---|---|
| Deed | $225,000 | None Available | |
| Interfamily Deed Transfer | -- | None Available | |
| Deed | $177,000 | -- |
Property History
| Date | Event | Price | Change | Sq Ft Price |
|---|---|---|---|---|
| 08/20/2019 08/20/19 | Sold | $225,000 | 0.0% | $118 / Sq Ft |
| 08/04/2019 08/04/19 | Pending | -- | -- | -- |
| 08/02/2019 08/02/19 | For Sale | $225,000 | +27.1% | $118 / Sq Ft |
| 10/30/2014 10/30/14 | Sold | $177,000 | -1.6% | $93 / Sq Ft |
| 10/07/2014 10/07/14 | Pending | -- | -- | -- |
| 10/03/2014 10/03/14 | For Sale | $179,900 | -- | $95 / Sq Ft |
Tax History Compared to Growth
Tax History
| Year | Tax Paid | Tax Assessment Tax Assessment Total Assessment is a certain percentage of the fair market value that is determined by local assessors to be the total taxable value of land and additions on the property. | Land | Improvement |
|---|---|---|---|---|
| 2024 | $841 | $9,000 | $1,040 | $7,960 |
| 2023 | $841 | $9,000 | $1,040 | $7,960 |
| 2022 | $845 | $9,000 | $1,040 | $7,960 |
| 2021 | $846 | $9,000 | $1,040 | $7,960 |
| 2020 | $726 | $9,000 | $1,040 | $7,960 |
| 2019 | $812 | $7,760 | $1,040 | $6,720 |
| 2018 | $777 | $7,080 | $1,040 | $6,040 |
| 2017 | $755 | $7,080 | $1,040 | $6,040 |
| 2015 | $2,411 | $7,080 | $0 | $0 |
| 2008 | -- | $6,130 | $960 | $5,170 |
Agents Affiliated with this Home
-
Cindy Fox Miller

Seller's Agent in 2019
Cindy Fox Miller
Keller Williams Upstate Legacy
(864) 269-7000
5 in this area
198 Total Sales
-
Samantha Lee

Buyer's Agent in 2019
Samantha Lee
Keller Williams Seneca
(315) 657-6181
3 in this area
77 Total Sales
-
April Osborne
A
Seller's Agent in 2014
April Osborne
All Star Company
(864) 363-1852
45 Total Sales
-
L
Buyer's Agent in 2014
Linda Ballard
RE/MAX
Map
Source: Western Upstate Multiple Listing Service
MLS Number: 20158629
APN: 5017-09-27-3086
- 1312 Anderson Hwy
- 118 Genell Ln
- 0 N Old Pendleton Rd Unit 1559680
- 0 N Old Pendleton Rd Unit 20288553
- 123 Moore Dr
- 127 Moore Dr
- 00 Skyview Cir
- 408 Park Cir W
- 924 N Old Pendleton Rd
- 118 Fox Creek Ct
- 441 Anderson Hwy
- 157 Zion School Rd
- 29 Wiltshire Cir
- 475 Johnson Rd
- 607 Black Snake Rd
- 215 Thames Valley Dr
- 407 Rotterdam Rd
- 160 Spirit Mountain Ln
- 506 Rotterdam Rd
- 107 Sherry Ln
