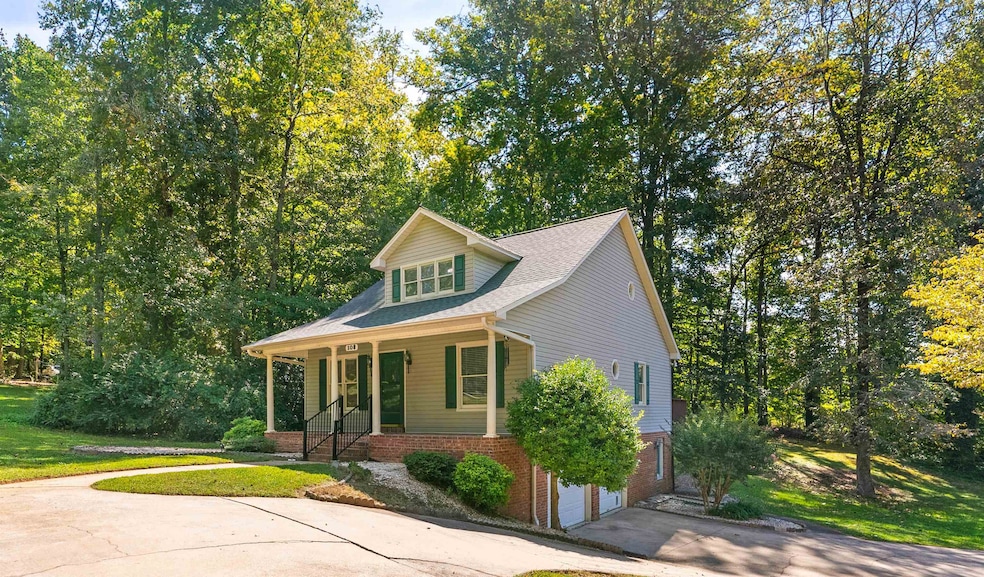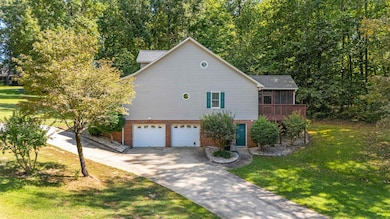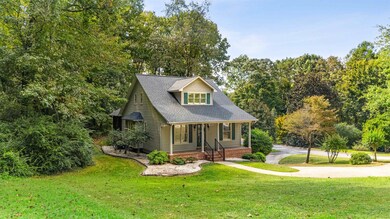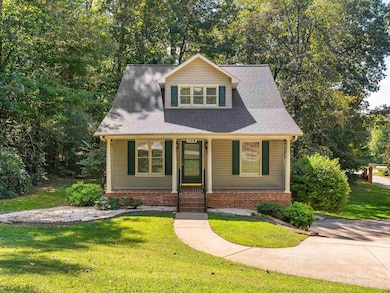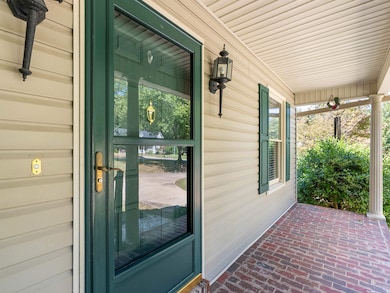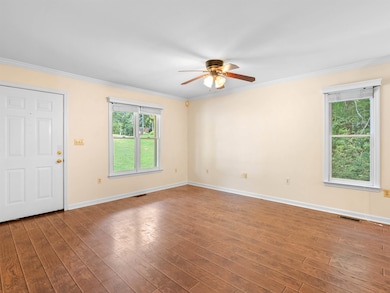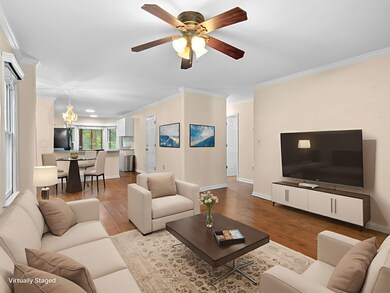108 Rockport Way Pacolet, SC 29372
Estimated payment $1,687/month
Highlights
- Deck
- Traditional Architecture
- Corner Lot
- Wooded Lot
- Wood Flooring
- Screened Porch
About This Home
Charming 3-bedroom, 2-bath home on an expansive .88-acre lot in the Rock Port subdivision. A welcoming brick staircase leads to a lovely rocking-chair front porch, perfect for relaxing and enjoying tranquil evenings. Inside, the main floor features an open-concept layout with an updated kitchen showcasing granite countertops and white cabinetry, a bright breakfast nook with a bay window, and two guest bedrooms sharing a full bath (one could serve as a downstairs master if desired). A spacious laundry closet with white cabinets adds convenient storage. Step out to a private screened-in back porch with an adjacent deck, ideal for entertaining and grilling. Upstairs has a large master suite (or a second guest suite) with an en-suite bath, double vanity, tub/shower combo, and two walk-in closets. The walk-down to the garage reveals a partially finished basement with a flex room and a gas log fireplace, providing versatile living space. The side-entry 2 car garage includes two workshop areas, a yard door, and a large storage area, while the circular driveway gives ample parking. Curb appeal is enhanced by beautifully maintained front, side, and back yards with ornamental and mature trees. This home is USDA eligible, and is move-in ready. Located just 15 minutes from downtown Spartanburg. Only 8 minutes from Jonesville. 15 minutes to Union.
Home Details
Home Type
- Single Family
Est. Annual Taxes
- $844
Year Built
- Built in 1994
Lot Details
- 0.88 Acre Lot
- Corner Lot
- Level Lot
- Wooded Lot
HOA Fees
- $13 Monthly HOA Fees
Parking
- 2 Car Garage
- Workshop in Garage
- Side Facing Garage
Home Design
- Traditional Architecture
- Architectural Shingle Roof
Interior Spaces
- 1,840 Sq Ft Home
- 1.5-Story Property
- Bookcases
- Gas Log Fireplace
- Window Treatments
- Screened Porch
- Wood Flooring
- Basement Fills Entire Space Under The House
- Storm Doors
Kitchen
- Breakfast Area or Nook
- Oven or Range
- Dishwasher
Bedrooms and Bathrooms
- 3 Bedrooms
- 2 Full Bathrooms
Laundry
- Laundry on main level
- Washer and Electric Dryer Hookup
Outdoor Features
- Deck
- Screened Patio
Schools
- Jonesville Elementary School
- SIMS Middle School
- Union Comprehensive High School
Utilities
- Forced Air Heating System
- Heat Pump System
Community Details
- Association fees include common area, street lights
- Rock Port Subdivision
Map
Home Values in the Area
Average Home Value in this Area
Tax History
| Year | Tax Paid | Tax Assessment Tax Assessment Total Assessment is a certain percentage of the fair market value that is determined by local assessors to be the total taxable value of land and additions on the property. | Land | Improvement |
|---|---|---|---|---|
| 2024 | $844 | $4,940 | $740 | $4,200 |
| 2023 | $844 | $4,940 | $0 | $0 |
| 2022 | $846 | $4,940 | $740 | $4,200 |
| 2021 | $837 | $4,890 | $740 | $4,150 |
| 2020 | $838 | $4,890 | $740 | $4,150 |
| 2019 | $838 | $4,890 | $740 | $4,150 |
| 2018 | $859 | $4,890 | $740 | $4,150 |
| 2017 | $1,017 | $4,890 | $740 | $4,150 |
| 2016 | $1,017 | $4,890 | $740 | $4,150 |
| 2015 | $740 | $4,890 | $740 | $4,150 |
| 2014 | $740 | $4,560 | $630 | $3,930 |
Property History
| Date | Event | Price | List to Sale | Price per Sq Ft |
|---|---|---|---|---|
| 10/20/2025 10/20/25 | Price Changed | $304,900 | -1.6% | $166 / Sq Ft |
| 10/07/2025 10/07/25 | Price Changed | $309,900 | -1.6% | $168 / Sq Ft |
| 09/18/2025 09/18/25 | For Sale | $314,900 | -- | $171 / Sq Ft |
Purchase History
| Date | Type | Sale Price | Title Company |
|---|---|---|---|
| Deed | -- | -- |
Source: Multiple Listing Service of Spartanburg
MLS Number: SPN328889
APN: 007-00-00-081 000
- 245 Kelli Ct
- 591 Dogwood Cir
- 230 Oak Rd
- 121 State Road S-42-2485
- 181 S Carolina 150
- 411 Hillbrook Cir
- 508 Jerusalem Rd
- 2051 Whitestone Rd
- 1050 S Carolina 150
- 491 Spruce St
- 00 Zion Church Rd
- 00 State Road S-42-366
- 171 Fernbrook Cir
- 130 Poplar St
- 540 W Main St
- 20 Pecan St
- 26 Pecan St
- 244 Kailin Shea Ave
- 224 Kailin Shea Ave
- 121 Anderson Ave
- 237 Maple St
- 137 Edgecombe Rd Unit Utilities and Furnished
- 2479 Country Club Rd
- 837 Vistamount Path
- 157 Evvalane Dr
- 1631 Fernwood Glendale Rd
- 117 Vermillian Dr
- 104 Madera Ct
- 31 Summercreek Dr
- 1514 Fernwood Glendale Rd
- 200 Canaan Pointe Dr
- 1097 Union St
- 4147 E Main Street Extension
- 219 Lakewood Dr
- 2096 E Main St
- 300 Regency Rd
- 105 Cabot Ct
- 425 St Andrews St
- 314 S Pine St
- 938 Logan St Unit A
