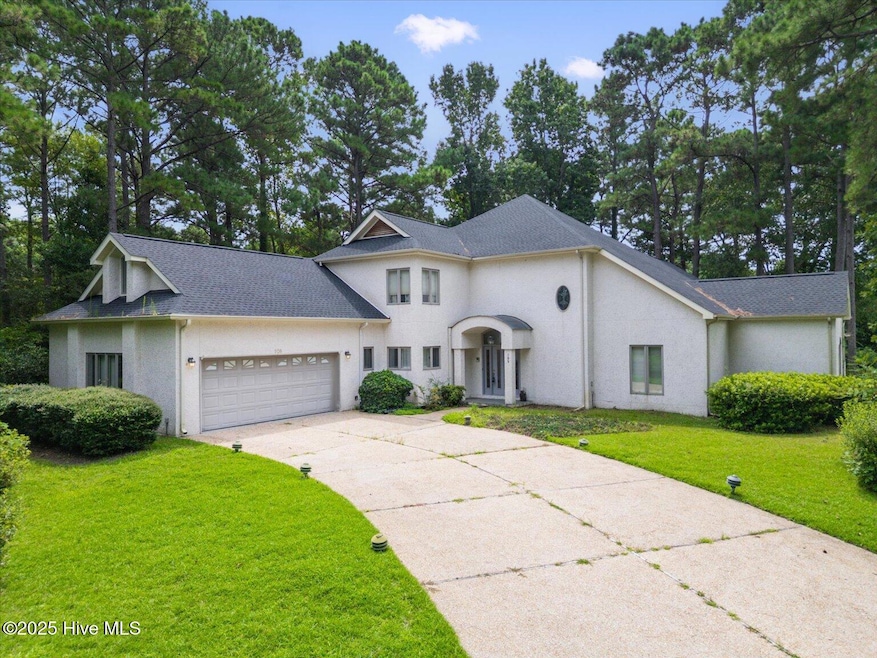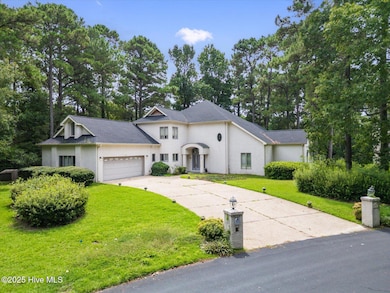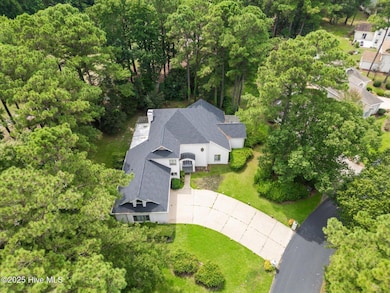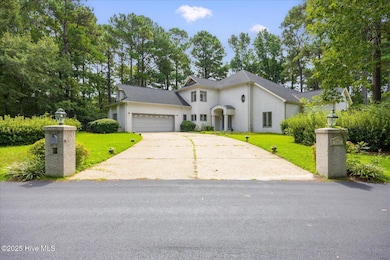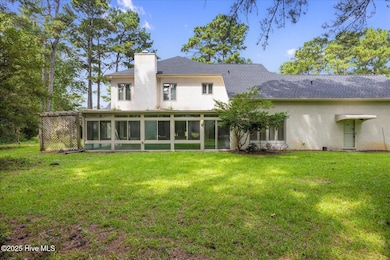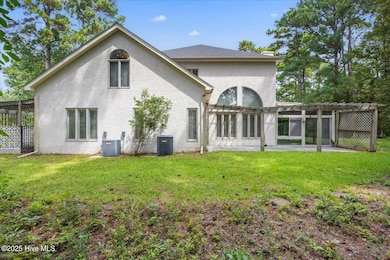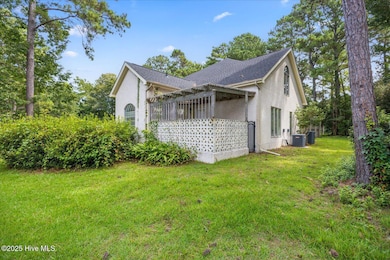108 Rollingwood Cir Sneads Ferry, NC 28460
Estimated payment $3,613/month
Total Views
6,244
4
Beds
4.5
Baths
4,558
Sq Ft
$137
Price per Sq Ft
Highlights
- Wood Flooring
- Main Floor Primary Bedroom
- Bonus Room
- Coastal Elementary Rated 10
- Whirlpool Bathtub
- Home Office
About This Home
North Shore beauty! Golf and beach and boating! Country Club to enjoy your life!Barely an hour from Wilmington and Sneads Ferry very close by and Jacksonville just 15 min.This large home features Tabby Shell stucco siding. very grand but thoughtfully planned for a comfortable home. TWO lots convey. Primary bedroom on main floor with 3 bedrooms upstairs. ''Secret' access to enjoy joining getting quietly away! Blueprints are available to the purchaser.
Home Details
Home Type
- Single Family
Est. Annual Taxes
- $3,624
Year Built
- Built in 1995
Lot Details
- 0.56 Acre Lot
- Property is zoned R-5
HOA Fees
- $33 Monthly HOA Fees
Home Design
- Wood Frame Construction
- Shake Roof
- Stick Built Home
- Stucco
Interior Spaces
- 4,558 Sq Ft Home
- 2-Story Property
- Ceiling Fan
- Family Room
- Living Room
- Formal Dining Room
- Home Office
- Bonus Room
- Crawl Space
- Dishwasher
- Laundry Room
Flooring
- Wood
- Tile
Bedrooms and Bathrooms
- 4 Bedrooms
- Primary Bedroom on Main
- Whirlpool Bathtub
Parking
- 2 Car Attached Garage
- Lighted Parking
- Driveway
- Off-Street Parking
Schools
- Coastal Elementary School
- Dixon Middle School
- Dixon High School
Additional Features
- Patio
- Forced Air Heating System
Listing and Financial Details
- Tax Lot 15 & 16
- Assessor Parcel Number 767a-210
Community Details
Overview
- North Shore HOA, Phone Number (910) 581-6320
- North Shore Country Club Subdivision
- Maintained Community
Security
- Resident Manager or Management On Site
Map
Create a Home Valuation Report for This Property
The Home Valuation Report is an in-depth analysis detailing your home's value as well as a comparison with similar homes in the area
Home Values in the Area
Average Home Value in this Area
Tax History
| Year | Tax Paid | Tax Assessment Tax Assessment Total Assessment is a certain percentage of the fair market value that is determined by local assessors to be the total taxable value of land and additions on the property. | Land | Improvement |
|---|---|---|---|---|
| 2025 | $3,624 | $553,210 | $80,000 | $473,210 |
| 2024 | $3,624 | $553,210 | $80,000 | $473,210 |
| 2023 | $3,624 | $553,210 | $80,000 | $473,210 |
| 2022 | $3,624 | $553,210 | $80,000 | $473,210 |
| 2021 | $2,785 | $395,090 | $72,000 | $323,090 |
| 2020 | $2,785 | $395,090 | $72,000 | $323,090 |
| 2019 | $2,785 | $395,090 | $72,000 | $323,090 |
| 2018 | $2,785 | $395,090 | $72,000 | $323,090 |
| 2017 | $2,481 | $367,500 | $48,000 | $319,500 |
| 2016 | $2,481 | $367,500 | $0 | $0 |
| 2015 | $2,481 | $367,500 | $0 | $0 |
| 2014 | $2,481 | $367,500 | $0 | $0 |
Source: Public Records
Property History
| Date | Event | Price | List to Sale | Price per Sq Ft |
|---|---|---|---|---|
| 11/04/2025 11/04/25 | Price Changed | $625,000 | -9.1% | $137 / Sq Ft |
| 08/25/2025 08/25/25 | For Sale | $687,500 | -- | $151 / Sq Ft |
Source: Hive MLS
Purchase History
| Date | Type | Sale Price | Title Company |
|---|---|---|---|
| Executors Deed | -- | None Listed On Document | |
| Deed | $20,000 | -- |
Source: Public Records
Source: Hive MLS
MLS Number: 100527258
APN: 048452
Nearby Homes
- 104 Rollingwood Cir
- 1008 Mill Run Rd
- 113 Windy Point
- 300 Sea Urchin Cove
- 281 Mimosa Dr
- L7 State Highway 210
- L6 N Carolina 210
- Pt L6 N Carolina 210
- 262 Cuddy Ct
- 107 Sea Turtle Cove
- 161 Marina Wynd Way
- 116 Regatta Way
- 106 N Shore Dr
- 402 Canvasback Ln
- 102 Pirates Cove
- 901 Nubble Ct
- 408 Canvasback Ln
- 202 Sandy Cove Ln
- 622 High Tide Dr
- 208 Sandy Cove Ln
- 1122 Mill Run Rd
- 1001 Sundial Cir
- 106 Laib Ln Unit 2
- 131 Regatta Way
- 421 Sunfish Ln
- 424 Canvasback Ln
- 906 Needlerush Rd
- 1122 State Hwy 210 Unit 4
- 1122 State Hwy 210 Unit 2
- 118 Tasha St
- 308 Channel Run Ln
- 202 Breakwater Dr
- 101 Old Dock Landing Rd
- 607 Windsurfing Ln
- 210 Egret Point Dr
- 119 Shellbank Dr
- 525 Everett Glades
- 412 Ridgeway Dr
- 1004 Diamondback Dr
- 1001 Quarters Landing Cir
