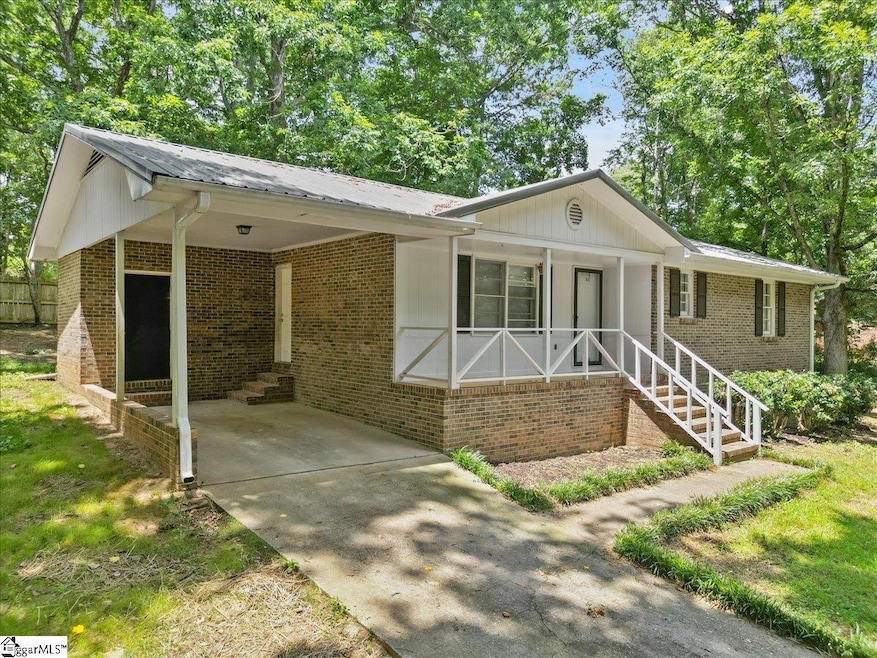
Estimated payment $1,265/month
Highlights
- Ranch Style House
- Granite Countertops
- Breakfast Room
- Crescent High School Rated A-
- Den
- Walk-In Pantry
About This Home
Looking for a charming, cozy place to call home in a sweet neighborhood? This three-bedroom, one bath, one-level Ranch home, located on a quiet street in the Robinwood subdivision, could be the perfect place for you. The completely renovated home is USDA eligible, which means the buyer pays no money down. It boasts all-new appliances, countertops, flooring, lighting, blinds, and is freshly painted throughout. Arched doorways add to the charm and create a more open feeling in the den and kitchen area. The full bath is shared with all the bedrooms, but has a private entrance from the primary bedroom. There is even an extra dressing area from the primary bedroom leading into the bath. Each bedroom has its own closet for ample storage. Extra storage can be found in the pull-down attic or the storage closet in the attached carport. A new privacy fence has been added to the backyard, which is easily accessible from the sliding glass door in the breakfast room. Additionally, the rocking chair front porch is a tranquil spot due to no homes being located across the street. Don't miss out on this cozy and updated gem! Located 8 minutes to downtown Starr, and 14 minutes to downtown Anderson. Schedule your private showing today!
Home Details
Home Type
- Single Family
Est. Annual Taxes
- $1,122
Year Built
- Built in 1985
Lot Details
- 0.37 Acre Lot
- Level Lot
Home Design
- Ranch Style House
- Brick Exterior Construction
- Metal Roof
Interior Spaces
- 1,000-1,199 Sq Ft Home
- Smooth Ceilings
- Den
- Vinyl Flooring
- Crawl Space
Kitchen
- Breakfast Room
- Walk-In Pantry
- Free-Standing Electric Range
- Built-In Microwave
- Dishwasher
- Granite Countertops
Bedrooms and Bathrooms
- 3 Main Level Bedrooms
- 1 Full Bathroom
Laundry
- Laundry Room
- Laundry in Kitchen
Parking
- 1 Car Garage
- Attached Carport
Outdoor Features
- Front Porch
Schools
- Starr Elementary School
- Starr-Iva Middle School
- Crescent High School
Utilities
- Central Air
- Heat Pump System
- Electric Water Heater
- Septic Tank
Listing and Financial Details
- Assessor Parcel Number 1280502002
Map
Home Values in the Area
Average Home Value in this Area
Tax History
| Year | Tax Paid | Tax Assessment Tax Assessment Total Assessment is a certain percentage of the fair market value that is determined by local assessors to be the total taxable value of land and additions on the property. | Land | Improvement |
|---|---|---|---|---|
| 2024 | $1,123 | $3,260 | $820 | $2,440 |
| 2023 | $1,123 | $3,260 | $820 | $2,440 |
| 2022 | $1,078 | $3,260 | $820 | $2,440 |
| 2021 | $978 | $2,700 | $450 | $2,250 |
| 2020 | $972 | $2,700 | $450 | $2,250 |
| 2019 | $972 | $2,700 | $450 | $2,250 |
| 2018 | $960 | $2,700 | $450 | $2,250 |
| 2017 | -- | $3,260 | $450 | $2,810 |
| 2016 | $1,147 | $3,330 | $420 | $2,910 |
| 2015 | $1,157 | $3,330 | $420 | $2,910 |
| 2014 | $1,152 | $3,330 | $420 | $2,910 |
Property History
| Date | Event | Price | Change | Sq Ft Price |
|---|---|---|---|---|
| 07/25/2025 07/25/25 | Price Changed | $215,000 | -4.4% | $215 / Sq Ft |
| 07/02/2025 07/02/25 | For Sale | $225,000 | -- | $225 / Sq Ft |
Purchase History
| Date | Type | Sale Price | Title Company |
|---|---|---|---|
| Deed | $39,100 | None Available | |
| Deed | $54,000 | None Available | |
| Quit Claim Deed | -- | -- | |
| Special Warranty Deed | $40,000 | -- |
Mortgage History
| Date | Status | Loan Amount | Loan Type |
|---|---|---|---|
| Previous Owner | $48,800 | Purchase Money Mortgage |
Similar Homes in Starr, SC
Source: Greater Greenville Association of REALTORS®
MLS Number: 1562164
APN: 128-05-02-002
- 6312 Highway 81 S Unit SF B
- 406 Sedona Dr
- 211 Boxwood Ln
- 170 River Oak Dr
- 1205 W Franklin St
- 1725 W Market St
- 101-163 Reaves Place
- 308 Cedar Ridge
- 440 Palmetto Ln
- 1910 Martin Ave
- 150 Continental St
- 106 Concord Ave
- 2302 Whitehall Ave Unit C
- 117 Dundee Ct
- 3011 Manchester Cir
- 50 Braeburn Dr
- 2418 Marchbanks Ave
- 2420 Marchbanks Ave
- 100 Shadow Creek Ln
- 311 Simpson Rd






