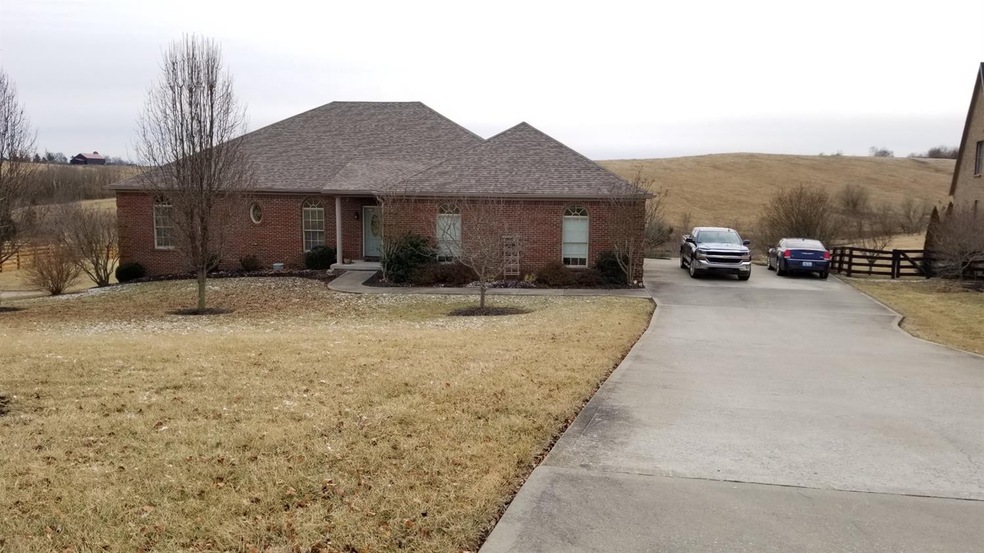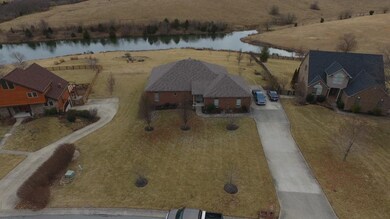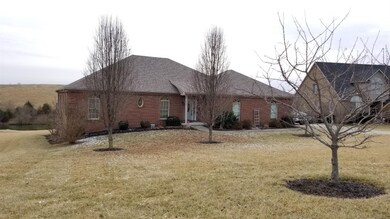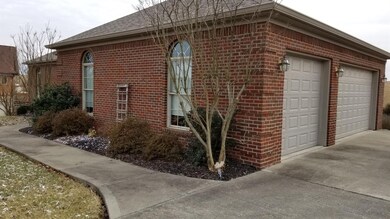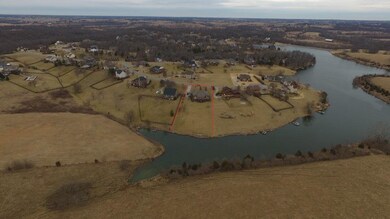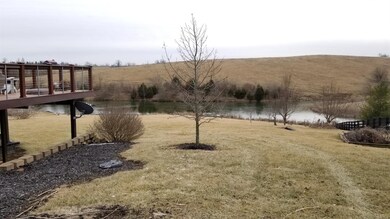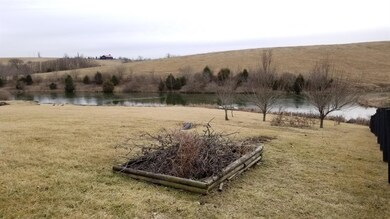
108 Royal Ct Georgetown, KY 40324
Estimated Value: $604,748 - $743,000
Highlights
- Recreation Room
- Great Room
- 4 Car Attached Garage
- Wood Flooring
- Fireplace
- Brick or Stone Veneer
About This Home
As of March 2018You'll not find a more upgraded home nor on a better lot! This home has it all. Custom finishes throughout and almost a one acre lot that backs up to a private lake that's stocked full of fish! This beautiful ranch with full walk-out basement has an open layout and a terrific all season sun room with awesome views of the lake! The master bedroom is huge and has a big master bathroom with custom master closet. The kitchen is huge with lots of cabinet and counterspace and has a pantry/office off to the side. The basement is perfect for entertaining and hosting guests/in-laws. The upgrades inside include granite countertops, upgraded appliances, neutral paint, hardwood floors, custom built-in bookshelves, Geo-thermal HVAC, central vac, custom Trex decking, 4 year old roof, and much, much more! There's a $13,000 hot tub that stays. The backyard is relatively flat and backs up to a private lake. You can launch your own boat or canoe from your backyard!
Home Details
Home Type
- Single Family
Est. Annual Taxes
- $4,265
Year Built
- Built in 2005
Lot Details
- 0.91 Acre Lot
Parking
- 4 Car Attached Garage
- Off-Street Parking
Home Design
- Brick or Stone Veneer
- Vinyl Siding
Interior Spaces
- 4,756 Sq Ft Home
- Fireplace
- Blinds
- Window Screens
- Insulated Doors
- Entrance Foyer
- Great Room
- Family Room
- Dining Room
- Recreation Room
- Bonus Room
- Utility Room
- Washer and Gas Dryer Hookup
Flooring
- Wood
- Carpet
- Tile
Bedrooms and Bathrooms
- 5 Bedrooms
Schools
- Stamping Ground Elementary School
- Scott Co Middle School
- Scott Co High School
Utilities
- Cooling Available
- Geothermal Heating and Cooling
- Underground Utilities
Community Details
- Property has a Home Owners Association
- Victoria Estates Subdivision
Listing and Financial Details
- Assessor Parcel Number 042-00-036.000
Ownership History
Purchase Details
Home Financials for this Owner
Home Financials are based on the most recent Mortgage that was taken out on this home.Purchase Details
Purchase Details
Home Financials for this Owner
Home Financials are based on the most recent Mortgage that was taken out on this home.Similar Homes in Georgetown, KY
Home Values in the Area
Average Home Value in this Area
Purchase History
| Date | Buyer | Sale Price | Title Company |
|---|---|---|---|
| Bates James G | $485,000 | None Available | |
| Garrett William Lynn | -- | Attorney | |
| Garrett William Lynn | $420,000 | None Available |
Mortgage History
| Date | Status | Borrower | Loan Amount |
|---|---|---|---|
| Open | Bates James G | $391,000 | |
| Closed | Bates James G | $400,350 | |
| Previous Owner | Garrett William Lynn | $311,000 | |
| Previous Owner | Powell Robert Anthony | $240,000 | |
| Previous Owner | Powell Robert Anthony | $300,000 | |
| Previous Owner | Powell Robert Anthony | $290,000 | |
| Previous Owner | Powell Robert Anthony | $290,000 |
Property History
| Date | Event | Price | Change | Sq Ft Price |
|---|---|---|---|---|
| 03/12/2018 03/12/18 | Sold | $485,000 | 0.0% | $102 / Sq Ft |
| 02/10/2018 02/10/18 | Pending | -- | -- | -- |
| 02/04/2018 02/04/18 | For Sale | $485,000 | +15.5% | $102 / Sq Ft |
| 03/27/2013 03/27/13 | Sold | $420,000 | 0.0% | $87 / Sq Ft |
| 03/27/2013 03/27/13 | Pending | -- | -- | -- |
| 10/18/2012 10/18/12 | For Sale | $420,000 | -- | $87 / Sq Ft |
Tax History Compared to Growth
Tax History
| Year | Tax Paid | Tax Assessment Tax Assessment Total Assessment is a certain percentage of the fair market value that is determined by local assessors to be the total taxable value of land and additions on the property. | Land | Improvement |
|---|---|---|---|---|
| 2024 | $4,265 | $520,600 | $0 | $0 |
| 2023 | $4,085 | $496,900 | $100,000 | $396,900 |
| 2022 | $3,779 | $485,000 | $100,000 | $385,000 |
| 2021 | $3,898 | $485,000 | $100,000 | $385,000 |
| 2020 | $3,829 | $485,000 | $100,000 | $385,000 |
| 2019 | $3,890 | $485,000 | $0 | $0 |
| 2018 | $3,645 | $420,000 | $0 | $0 |
| 2017 | $3,662 | $420,000 | $0 | $0 |
| 2016 | $3,382 | $420,000 | $0 | $0 |
| 2015 | $3,360 | $420,000 | $0 | $0 |
| 2014 | -- | $420,000 | $0 | $0 |
| 2011 | $2,763 | $380,100 | $0 | $0 |
Agents Affiliated with this Home
-
Michael Wang

Seller's Agent in 2018
Michael Wang
Realty Solutions
(859) 396-0204
45 Total Sales
-
Kevin Bradley

Buyer's Agent in 2018
Kevin Bradley
KB Realty Group
(859) 619-9896
640 Total Sales
-
N
Seller's Agent in 2013
Null Non-Member
Non-Member Office
-
Gary Everman

Buyer's Agent in 2013
Gary Everman
RE/MAX
(502) 542-8702
44 Total Sales
Map
Source: ImagineMLS (Bluegrass REALTORS®)
MLS Number: 1802075
APN: 042-00-036.000
- 210 Victoria Way
- 105 Bold Bidder Dr
- 117 Windsong Way
- 110 Lost Tree Dr
- 1021 Fairway Dr
- 2019 Longview Dr
- 360 Pea Ridge Rd
- 690 Pea Ridge Rd
- 105 Rolling Ridge Rd
- 1 Frankfort Pike
- 553 White Oak Rd
- 140 Seahawk Trail
- 143 Rocky Waters Way
- 1010 Galloway Rd
- 2727 Stamping Ground Rd Unit 2729
- 635A Lot A White Oak Rd
- 1620 Fishers Mill Rd
- 114 Cornerstone Dr
- 112 Cornerstone Dr
- 3123 Main St
