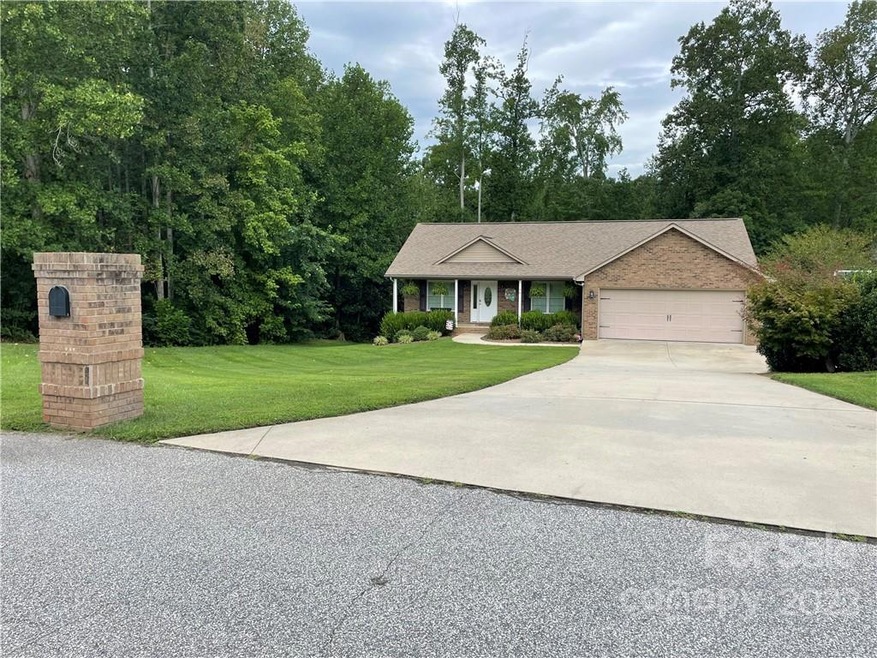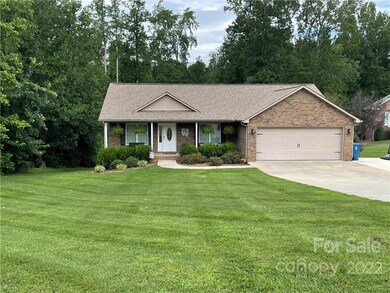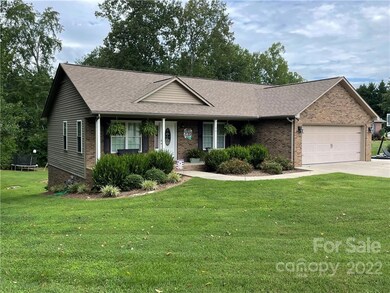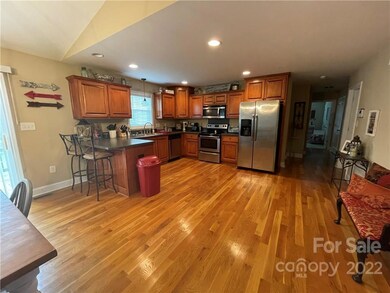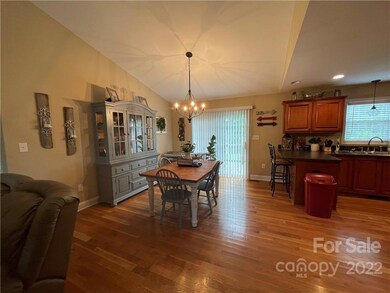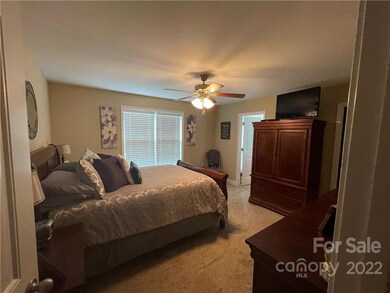
108 Ruby Ln Maiden, NC 28650
Highlights
- Open Floorplan
- Deck
- Ranch Style House
- Maiden Middle School Rated A-
- Wooded Lot
- Cathedral Ceiling
About This Home
As of February 2025IMMACULATE HOME WITH ALL THE BELLS AND WHISTLES! Including full basement with finished space and work shop area. Featuring cathedral ceilings, custom cabinets, hardwood floors, tile and carpet. Jacuzzi tub and stand up shower in master bath. Large deck overlooking a gorgeous private backyard with a creek. 2-Car garage in well established neighborhood located in the cul-de-sac. Come see this beautiful place to call home.
Last Agent to Sell the Property
Lawing Real Estate License #261862 Listed on: 08/16/2022
Home Details
Home Type
- Single Family
Est. Annual Taxes
- $2,303
Year Built
- Built in 2011
Lot Details
- Wooded Lot
- Zoning described as R-15
Home Design
- Ranch Style House
- Brick Exterior Construction
- Vinyl Siding
Interior Spaces
- Open Floorplan
- Cathedral Ceiling
- Ceiling Fan
- Laundry Room
Kitchen
- Electric Range
- Microwave
- Dishwasher
Flooring
- Wood
- Concrete
- Tile
Bedrooms and Bathrooms
- 3 Bedrooms
- Walk-In Closet
Parking
- Attached Garage
- Driveway
Outdoor Features
- Deck
Schools
- Maiden Elementary And Middle School
- Maiden High School
Utilities
- Heat Pump System
- Cable TV Available
Community Details
- Stone Ridge Subdivision
Listing and Financial Details
- Assessor Parcel Number 3647208034870000
Ownership History
Purchase Details
Home Financials for this Owner
Home Financials are based on the most recent Mortgage that was taken out on this home.Purchase Details
Home Financials for this Owner
Home Financials are based on the most recent Mortgage that was taken out on this home.Purchase Details
Home Financials for this Owner
Home Financials are based on the most recent Mortgage that was taken out on this home.Purchase Details
Purchase Details
Home Financials for this Owner
Home Financials are based on the most recent Mortgage that was taken out on this home.Purchase Details
Similar Homes in Maiden, NC
Home Values in the Area
Average Home Value in this Area
Purchase History
| Date | Type | Sale Price | Title Company |
|---|---|---|---|
| Warranty Deed | $380,000 | None Listed On Document | |
| Warranty Deed | $380,000 | None Listed On Document | |
| Quit Claim Deed | -- | None Listed On Document | |
| Quit Claim Deed | -- | None Listed On Document | |
| Warranty Deed | $373,000 | -- | |
| Special Warranty Deed | -- | Hanvey J Scott | |
| Warranty Deed | $142,000 | None Available | |
| Warranty Deed | $9,000 | None Available |
Mortgage History
| Date | Status | Loan Amount | Loan Type |
|---|---|---|---|
| Open | $373,117 | FHA | |
| Closed | $373,117 | FHA | |
| Previous Owner | $279,300 | New Conventional | |
| Previous Owner | $124,099 | New Conventional | |
| Previous Owner | $127,800 | New Conventional | |
| Previous Owner | $5,000 | Unknown |
Property History
| Date | Event | Price | Change | Sq Ft Price |
|---|---|---|---|---|
| 02/28/2025 02/28/25 | Sold | $380,000 | +1.3% | $165 / Sq Ft |
| 12/16/2024 12/16/24 | Price Changed | $375,000 | -1.1% | $163 / Sq Ft |
| 11/29/2024 11/29/24 | For Sale | $379,000 | +1.7% | $165 / Sq Ft |
| 10/13/2022 10/13/22 | Sold | $372,500 | -2.0% | $164 / Sq Ft |
| 08/26/2022 08/26/22 | Pending | -- | -- | -- |
| 08/16/2022 08/16/22 | For Sale | $380,000 | -- | $167 / Sq Ft |
Tax History Compared to Growth
Tax History
| Year | Tax Paid | Tax Assessment Tax Assessment Total Assessment is a certain percentage of the fair market value that is determined by local assessors to be the total taxable value of land and additions on the property. | Land | Improvement |
|---|---|---|---|---|
| 2024 | $2,303 | $295,800 | $17,300 | $278,500 |
| 2023 | $2,303 | $173,700 | $14,700 | $159,000 |
| 2022 | $1,659 | $173,700 | $14,700 | $159,000 |
| 2021 | $1,659 | $173,700 | $14,700 | $159,000 |
| 2020 | $1,659 | $173,700 | $14,700 | $159,000 |
| 2019 | $1,659 | $173,700 | $0 | $0 |
| 2018 | $1,461 | $153,000 | $14,300 | $138,700 |
| 2017 | $1,461 | $0 | $0 | $0 |
| 2016 | $1,461 | $0 | $0 | $0 |
| 2015 | $1,503 | $152,950 | $14,300 | $138,650 |
| 2014 | $1,503 | $165,200 | $13,300 | $151,900 |
Agents Affiliated with this Home
-
Christy Boyles

Seller's Agent in 2025
Christy Boyles
RE/MAX
(704) 472-0742
69 Total Sales
-
Kelly Davis

Buyer's Agent in 2025
Kelly Davis
Rus/D Real Estate
(919) 344-8821
47 Total Sales
-
Anthony Lawing
A
Seller's Agent in 2022
Anthony Lawing
Lawing Real Estate
(828) 320-4796
57 Total Sales
-
Richard Lawing
R
Seller Co-Listing Agent in 2022
Richard Lawing
Lawing Real Estate
(828) 428-3780
37 Total Sales
Map
Source: Canopy MLS (Canopy Realtor® Association)
MLS Number: 3893360
APN: 3647208034870000
- 4193 He Propst Rd
- 1313 E Maiden Rd
- 1018 Union St
- 2476 E Maiden Rd
- 2468 E Maiden Rd
- 4313 E Maiden Rd
- 11 N 10th Ave
- 303 Island Ford Rd
- 2154 Withers Rd
- 536 Robinhood Rd Unit 27
- 532 Robinhood Rd Unit 27
- 506 E Pine St
- 201 S 5th Ave
- 320 E Pine St
- 112 S 2nd Ave
- 730 Oak Ridge Farms Cir Unit 14
- 2126 Robby Dr
- 204 W Boyd St
- 539 N C Ave
- 00 S D Ave Unit 2
