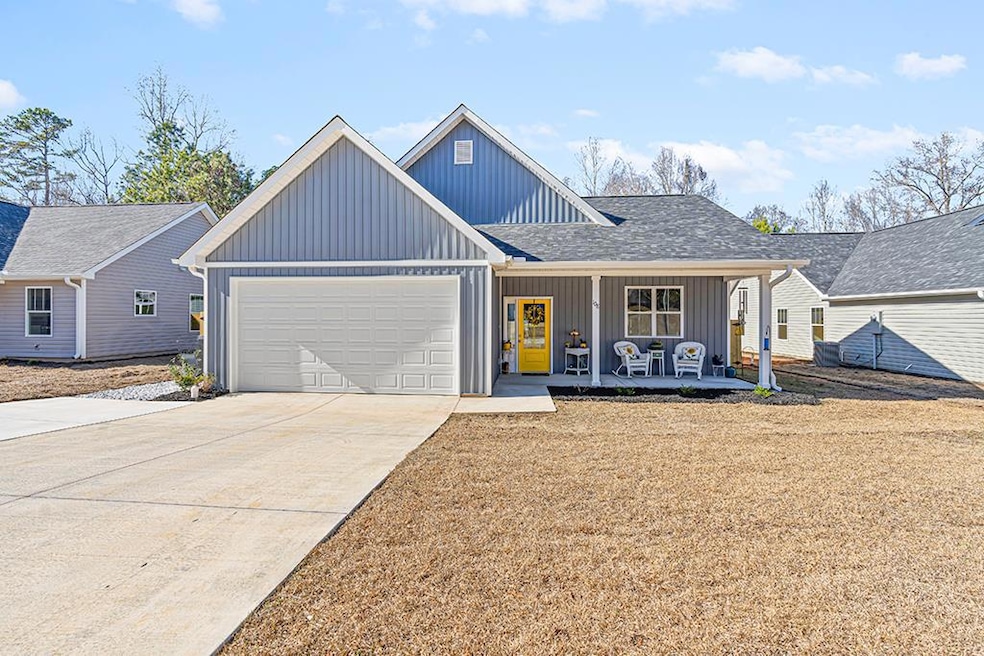
108 Running Creek Dr Abbeville, SC 29620
Estimated payment $1,410/month
Highlights
- Open Floorplan
- Traditional Architecture
- Covered Patio or Porch
- Vaulted Ceiling
- No HOA
- 2 Car Attached Garage
About This Home
*Now available again after the prior contract fell through— previous buyers were unable to secure a sale on their current home. If you're looking for a newer home that already has upgrades in place, this one might be just what you need! Completed in 2024, this home features an open-concept layout with a vaulted ceiling in the living area, giving it a bright and open atmosphere. Just off the living room, the kitchen offers a spacious island, granite countertops, and sleek, like appliances—ideal for hosting or everyday use. With 3 bedrooms and 2 full bathrooms, the layout is both functional and inviting. The primary suite offers large windows for natural light, a walk-in closet, a private bath with double vanities, and another vaulted ceiling that adds to the airy feel. What really sets this home apart are the upgrades—over $22,000 worth—added by the current owners. These include a wooden privacy fence, a new storage shed, an extended driveway, and poured concrete sidewalks and patio in the backyard. Inside, upgrades like custom blinds, built-in shelving, and other great additions enhance both the look and livability of the home. Take advantage of the chance to own a move-in-ready home with all the upgrades already in place!
Listing Agent
RE/MAX ACTION REALTY Brokerage Phone: 8649420021 License #132044 Listed on: 02/16/2025

Home Details
Home Type
- Single Family
Est. Annual Taxes
- $251
Year Built
- Built in 2024
Lot Details
- 8,276 Sq Ft Lot
- Privacy Fence
- Wood Fence
- Level Lot
- Cleared Lot
Home Design
- Traditional Architecture
- Slab Foundation
- Architectural Shingle Roof
- Vinyl Siding
Interior Spaces
- 1,200 Sq Ft Home
- Open Floorplan
- Smooth Ceilings
- Vaulted Ceiling
- Ceiling Fan
- Living Room with Fireplace
- Combination Kitchen and Dining Room
- Laminate Flooring
- Pull Down Stairs to Attic
Kitchen
- Eat-In Kitchen
- Electric Range
- Microwave
- Dishwasher
Bedrooms and Bathrooms
- 3 Bedrooms
- Walk-In Closet
- 2 Full Bathrooms
- Dual Vanity Sinks in Primary Bathroom
- Primary Bathroom includes a Walk-In Shower
Parking
- 2 Car Attached Garage
- Garage Door Opener
Outdoor Features
- Covered Patio or Porch
- Shed
Location
- City Lot
Utilities
- Central Air
- Heating Available
- Natural Gas Connected
- Electric Water Heater
Community Details
- No Home Owners Association
Listing and Financial Details
- Assessor Parcel Number 1210001108
Map
Home Values in the Area
Average Home Value in this Area
Tax History
| Year | Tax Paid | Tax Assessment Tax Assessment Total Assessment is a certain percentage of the fair market value that is determined by local assessors to be the total taxable value of land and additions on the property. | Land | Improvement |
|---|---|---|---|---|
| 2024 | $251 | $600 | $600 | $0 |
| 2023 | $251 | $600 | $0 | $0 |
| 2022 | $241 | $600 | $600 | $0 |
| 2021 | $377 | $600 | $600 | $0 |
Property History
| Date | Event | Price | Change | Sq Ft Price |
|---|---|---|---|---|
| 07/18/2025 07/18/25 | Price Changed | $254,999 | -1.5% | $212 / Sq Ft |
| 02/16/2025 02/16/25 | For Sale | $259,000 | +12.7% | $216 / Sq Ft |
| 07/11/2024 07/11/24 | Sold | $229,900 | 0.0% | $192 / Sq Ft |
| 06/19/2024 06/19/24 | Pending | -- | -- | -- |
| 06/17/2024 06/17/24 | Price Changed | $229,900 | -6.2% | $192 / Sq Ft |
| 06/12/2024 06/12/24 | For Sale | $245,000 | -- | $204 / Sq Ft |
Purchase History
| Date | Type | Sale Price | Title Company |
|---|---|---|---|
| Deed | $40,000 | -- |
Similar Homes in Abbeville, SC
Source: MLS of Greenwood
MLS Number: 132109
APN: 121-00-01-108
- 107 Running Creek Dr
- 0 Corner of Carwellyn Rd and Commercial Dr Unit 131634
- 10 Cross St
- 829 W Greenwood St
- 5 Horton Dr
- 0 Carwellyn Rd
- 200 Vienna St
- 200 Whitehall St
- 0 Hwy 72 W Brooks St Unit 132501
- 0 Highway 28 S
- 0 Carolina Circle Oakland Ave Center Dr Unit 131341
- 109 Bowie St
- 00 Hwy 72 Brooks St
- 126 Moore St
- 0 New Smith Rd
- 206 W Pinckney St
- 100 Church St
- 111 Wingfield St
- 107 Brooks St
- 150 Highway 28n
- 101 Hamilton Park Cir
- 218 Woodhaven Ct
- 106 Barkwood Dr
- 611 Highland Park Dr
- 133 Devore Rd
- 136 Cambridge Ave W Unit 14
- 1524 Parkway
- 1010 Grace St
- 108 Enterprise Ct
- 1814 Sc-72
- 602 Trakas Ave
- 1106 Highside St
- 101-149 Mallard Ct
- 525 Durst Ave E
- 435 Haltiwanger Rd Unit 3
- 751 E Northside Dr
- 303 Haltiwanger Rd
- 101 Bevington Ct
- 100 Highland Forest Dr Unit D
- 400 Emerald Rd N






