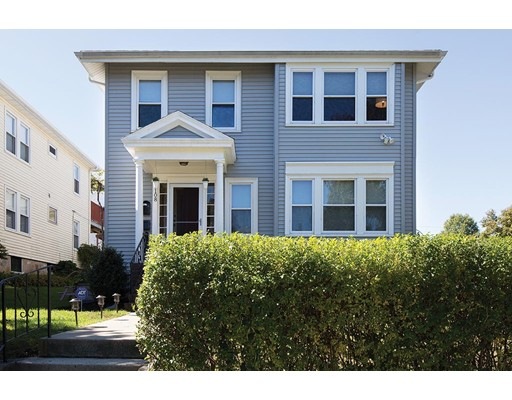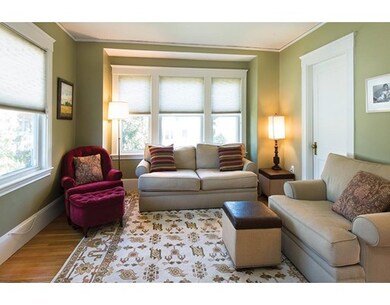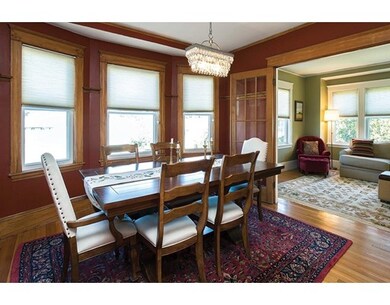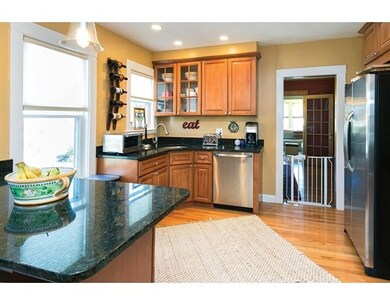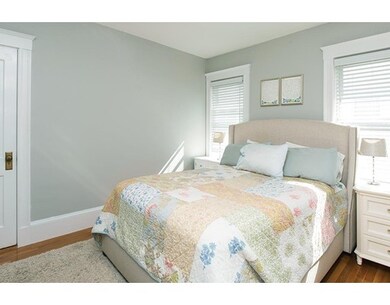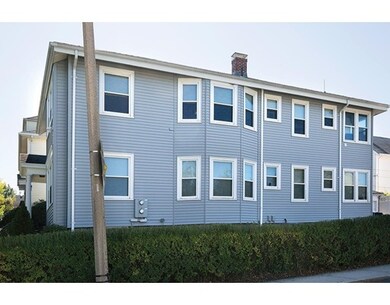
108 Russett Rd Unit 2 West Roxbury, MA 02132
West Roxbury NeighborhoodAbout This Home
As of December 2022Exceptional, top floor unit located in one of West Roxbury's most coveted neighborhoods. Completed renovated in 2011 with over 1200 square feet of living space. This special property has three bedrooms, one bathroom, two car parking(one a garage space), hydro air heating and cooling. The beautiful kitchen is equipped with granite counter tops, maple cabinets, a breakfast bar and stainless steel appliances. The formal dining room is open to the living room with natural woodwork and built-ins. Custom closets throughout the unit. There is an unfinished third floor walk-up for storage and with additional deeded storage in the basement. Exclusive rear deck and a nice laundry/pantry room off the kitchen. Easy accessibility to two commuter rail stations, the Arboretum, Hynes field, Centre St., additional means of public transportation, restaurants, grocery stores and shops.
Last Agent to Sell the Property
Hammond Residential Real Estate Listed on: 10/07/2015

Last Buyer's Agent
Non Member
Non Member Office
Property Details
Home Type
Condominium
Est. Annual Taxes
$7,227
Year Built
1924
Lot Details
0
Listing Details
- Unit Level: 2
- Unit Placement: Upper
- Other Agent: 1.00
- Special Features: None
- Property Sub Type: Condos
- Year Built: 1924
Interior Features
- Appliances: Range, Dishwasher, Disposal, Refrigerator
- Has Basement: Yes
- Number of Rooms: 7
- Amenities: Public Transportation, Shopping, Park, Golf Course, Medical Facility, Conservation Area, Highway Access, House of Worship
- Interior Amenities: Walk-up Attic
- Bedroom 2: Second Floor, 12X11
- Bedroom 3: Second Floor, 13X8
- Bathroom #1: Second Floor
- Kitchen: Second Floor, 16X12
- Laundry Room: Second Floor
- Living Room: Second Floor, 13X13
- Master Bedroom: Second Floor, 12X11
- Master Bedroom Description: Closet/Cabinets - Custom Built, Flooring - Hardwood
- Dining Room: Second Floor, 14X12
Exterior Features
- Roof: Asphalt/Fiberglass Shingles
- Construction: Frame
- Exterior: Vinyl
- Exterior Unit Features: Porch - Enclosed, Deck
Garage/Parking
- Garage Parking: Detached
- Garage Spaces: 1
- Parking: Off-Street
- Parking Spaces: 2
Utilities
- Cooling: Central Air
- Heating: Gas, Hydro Air
- Cooling Zones: 1
- Heat Zones: 1
- Hot Water: Natural Gas
Condo/Co-op/Association
- Association Fee Includes: Water, Sewer, Master Insurance, Exterior Maintenance
- Management: Owner Association
- Pets Allowed: Yes
- No Units: 2
- Unit Building: 2
Schools
- Elementary School: Bps
- Middle School: Bps
- High School: Bps
Lot Info
- Assessor Parcel Number: W:20 P:06104 S:004
Ownership History
Purchase Details
Home Financials for this Owner
Home Financials are based on the most recent Mortgage that was taken out on this home.Purchase Details
Home Financials for this Owner
Home Financials are based on the most recent Mortgage that was taken out on this home.Purchase Details
Home Financials for this Owner
Home Financials are based on the most recent Mortgage that was taken out on this home.Similar Homes in the area
Home Values in the Area
Average Home Value in this Area
Purchase History
| Date | Type | Sale Price | Title Company |
|---|---|---|---|
| Condominium Deed | $539,000 | None Available | |
| Not Resolvable | $410,000 | -- | |
| Deed | $312,500 | -- | |
| Deed | $312,500 | -- |
Mortgage History
| Date | Status | Loan Amount | Loan Type |
|---|---|---|---|
| Open | $485,100 | Purchase Money Mortgage | |
| Previous Owner | $390,000 | Stand Alone Refi Refinance Of Original Loan | |
| Previous Owner | $373,500 | Stand Alone Refi Refinance Of Original Loan | |
| Previous Owner | $389,500 | New Conventional | |
| Previous Owner | $270,000 | Adjustable Rate Mortgage/ARM | |
| Previous Owner | $281,250 | New Conventional |
Property History
| Date | Event | Price | Change | Sq Ft Price |
|---|---|---|---|---|
| 12/16/2022 12/16/22 | Sold | $539,000 | -1.8% | $437 / Sq Ft |
| 10/25/2022 10/25/22 | Pending | -- | -- | -- |
| 10/13/2022 10/13/22 | Price Changed | $549,000 | 0.0% | $445 / Sq Ft |
| 10/13/2022 10/13/22 | For Sale | $549,000 | -3.5% | $445 / Sq Ft |
| 10/02/2022 10/02/22 | Pending | -- | -- | -- |
| 09/26/2022 09/26/22 | Price Changed | $569,000 | -5.0% | $461 / Sq Ft |
| 09/18/2022 09/18/22 | For Sale | $599,000 | +46.1% | $485 / Sq Ft |
| 11/30/2015 11/30/15 | Sold | $410,000 | 0.0% | $332 / Sq Ft |
| 10/13/2015 10/13/15 | Pending | -- | -- | -- |
| 10/07/2015 10/07/15 | For Sale | $409,999 | +31.2% | $332 / Sq Ft |
| 01/04/2012 01/04/12 | Sold | $312,500 | -5.0% | $264 / Sq Ft |
| 11/07/2011 11/07/11 | Pending | -- | -- | -- |
| 07/25/2011 07/25/11 | For Sale | $329,000 | -- | $278 / Sq Ft |
Tax History Compared to Growth
Tax History
| Year | Tax Paid | Tax Assessment Tax Assessment Total Assessment is a certain percentage of the fair market value that is determined by local assessors to be the total taxable value of land and additions on the property. | Land | Improvement |
|---|---|---|---|---|
| 2025 | $7,227 | $624,100 | $0 | $624,100 |
| 2024 | $5,878 | $539,300 | $0 | $539,300 |
| 2023 | $5,621 | $523,400 | $0 | $523,400 |
| 2022 | $5,423 | $498,400 | $0 | $498,400 |
| 2021 | $5,318 | $498,400 | $0 | $498,400 |
| 2020 | $4,957 | $469,400 | $0 | $469,400 |
| 2019 | $4,624 | $438,700 | $0 | $438,700 |
| 2018 | $4,419 | $421,700 | $0 | $421,700 |
| 2017 | $4,293 | $405,400 | $0 | $405,400 |
| 2016 | $4,168 | $378,900 | $0 | $378,900 |
| 2015 | $4,091 | $337,800 | $0 | $337,800 |
| 2014 | $3,899 | $309,900 | $0 | $309,900 |
Agents Affiliated with this Home
-
Paul Tucker
P
Seller's Agent in 2022
Paul Tucker
Tucker Real Estate
(617) 645-9923
1 in this area
4 Total Sales
-
M
Buyer's Agent in 2022
Maria Vidano
Sky Village Group, Inc.
-
Zachary Christman

Seller's Agent in 2015
Zachary Christman
Hammond Residential Real Estate
(617) 821-0222
70 Total Sales
-
N
Buyer's Agent in 2015
Non Member
Non Member Office
-
Michael McGuire

Seller's Agent in 2012
Michael McGuire
Insight Realty Group, Inc.
(617) 839-8944
9 in this area
127 Total Sales
-
Carol Kollias

Buyer's Agent in 2012
Carol Kollias
Coldwell Banker Realty - Belmont
(617) 512-4395
5 Total Sales
Map
Source: MLS Property Information Network (MLS PIN)
MLS Number: 71915951
APN: WROX-000000-000020-006104-000004
- 100 Russett Rd
- 49 Greaton Rd
- 76 Redlands Rd
- 1690 Centre St Unit 2
- 168 Maple St
- 400 Vfw Pkwy
- 15 Peak Hill Rd
- 10 Gretter Rd
- 37 Hastings St Unit 207
- 48 Hastings St
- 78 Park St
- 170 Bonad Rd
- 26 Vermont St
- 1554 Centre St Unit 2
- 14 Ravenna Rd
- 18 Richwood St
- 43 Ainsworth St Unit 2
- 104 Stratford St
- 26 Crehore Rd
- 159 Payson Rd
