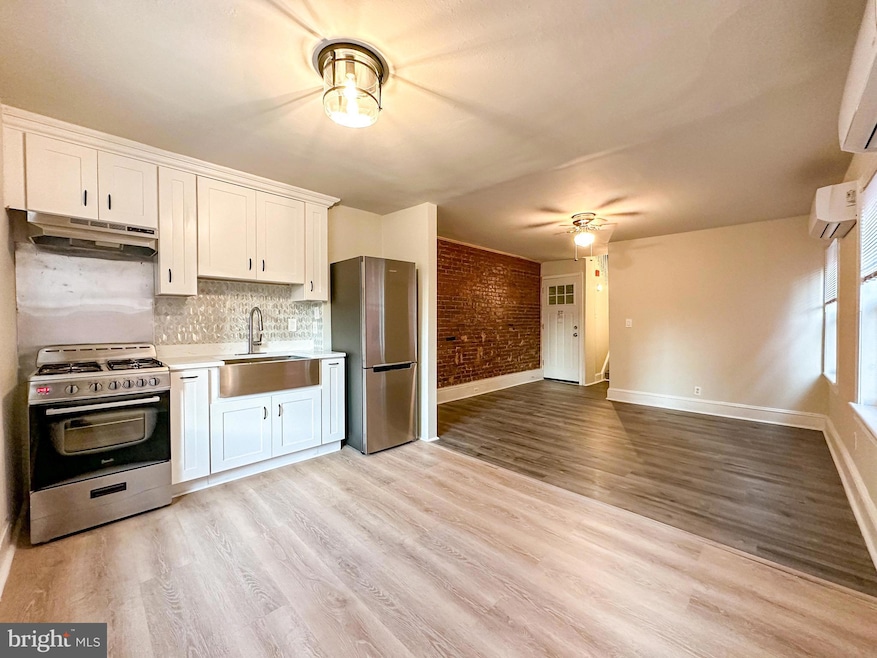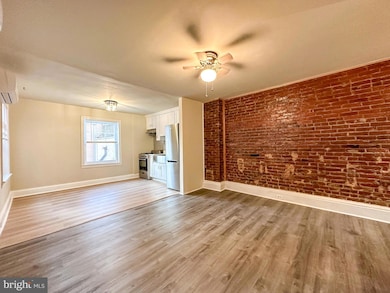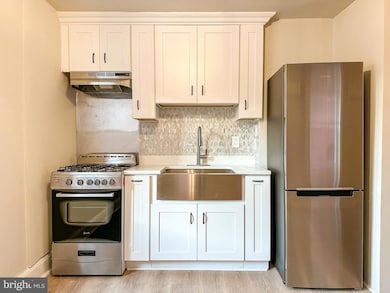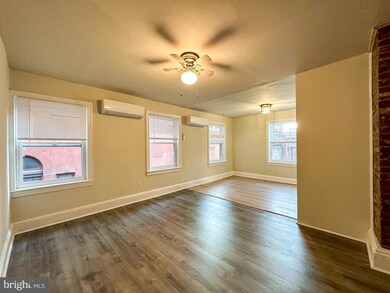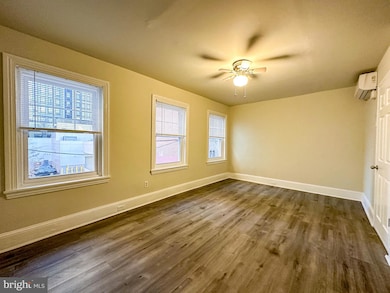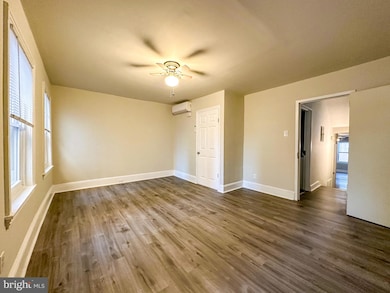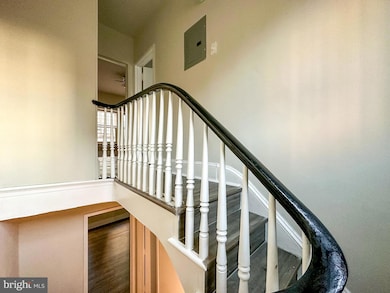108 S 20th St Unit 3RD FLOOR Philadelphia, PA 19103
Center City West NeighborhoodHighlights
- Deck
- 4-minute walk to 19Th Street
- Stainless Steel Appliances
- Wood Flooring
- Upgraded Countertops
- 4-minute walk to Rittenhouse Square
About This Home
Available in Rittenhouse Square! Recently renovated 3 bedroom, 2 full bathroom, bi-level unit with high ceilings, wood flooring, stainless steel appliances, in-unit washer/dryer, incredible natural light, PRIVATE ROOF DECK, and energy saving mini splits in every room to individually control the temperature. The unit is exceptionally located, just one block from Rittenhouse Square Park for afternoon coffees and weekend farmer's market, and mere steps to phenomenal shoppings, bars, and restaurants.
Condo Details
Home Type
- Condominium
Year Built
- Built in 1890
Home Design
- Masonry
Interior Spaces
- 1,400 Sq Ft Home
- Property has 2 Levels
- Ceiling Fan
- Dining Area
- Wood Flooring
Kitchen
- Eat-In Kitchen
- Gas Oven or Range
- Range Hood
- Stainless Steel Appliances
- Upgraded Countertops
- Disposal
Bedrooms and Bathrooms
- 3 Main Level Bedrooms
- 2 Full Bathrooms
- Bathtub with Shower
Laundry
- Laundry on main level
- Dryer
- Washer
Outdoor Features
- Deck
Schools
- Greenfield Albert Elementary And Middle School
- Benjamin Franklin High School
Utilities
- Ductless Heating Or Cooling System
- Wall Furnace
Listing and Financial Details
- Residential Lease
- Security Deposit $3,300
- Requires 2 Months of Rent Paid Up Front
- Tenant pays for electricity, gas, insurance, all utilities, water
- 12-Month Min and 24-Month Max Lease Term
- Available 8/3/25
- $40 Application Fee
- $150 Repair Deductible
- Assessor Parcel Number 871005950
Community Details
Overview
- Low-Rise Condominium
- Rittenhouse Square Subdivision
Pet Policy
- Pets allowed on a case-by-case basis
Map
Source: Bright MLS
MLS Number: PAPH2488066
- 112 S 20th St
- 1920 Chestnut St Unit 4TH FLOOR
- 1939 Chestnut St Unit 2C
- 1939 Chestnut St Unit 4A
- 1919 Chestnut St Unit 1812
- 1919 Chestnut St Unit 523-524
- 1919 Chestnut St Unit 807
- 1919 Chestnut St Unit 1003
- 1919 Chestnut St Unit 718
- 1919 Chestnut St Unit 2621
- 1919 Chestnut St Unit 1103
- 1919 Chestnut St Unit 2422
- 1919 Chestnut St Unit 1313
- 1919 Chestnut St Unit 710
- 1919 Chestnut St Unit 604
- 1919 Chestnut St Unit 2023-24
- 1919 Chestnut St Unit 2903
- 1919 Chestnut St Unit 2901-02
- 1919 Chestnut St Unit 2810-12
- 1919 Chestnut St Unit 1811
