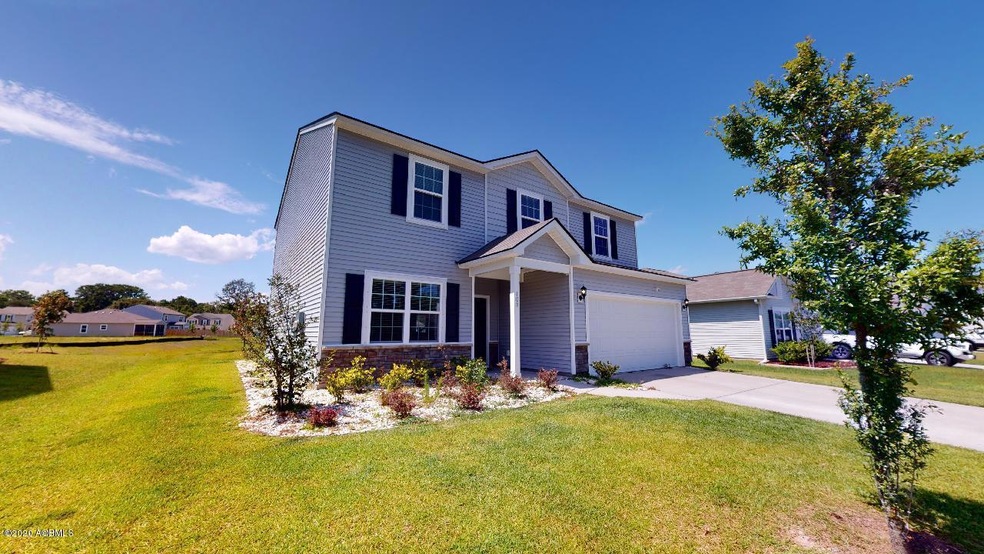
$339,000
- 3 Beds
- 2 Baths
- 1,420 Sq Ft
- 20 Chesterfield Dr
- Beaufort, SC
**ASK ABOUT ASSUMABLE VA LOAN**Discover this charming 3-bedroom, 2-bath home offering over 1,400 sq ft of comfortable living space in Chesterfield Lake. Featuring vaulted ceilings in the living room, this home feels bright and spacious the moment you walk in. Enjoy new flooring throughout, beautifully renovated bathrooms, and a newer roof for peace of mind. The 1-car garage adds convenience
Blake Gruel eXp Realty LLC - Bluffton





