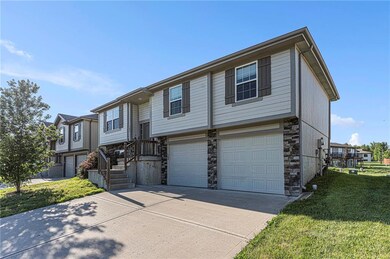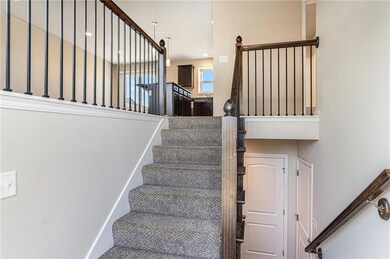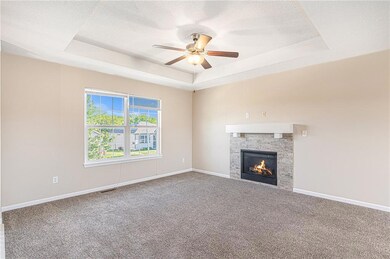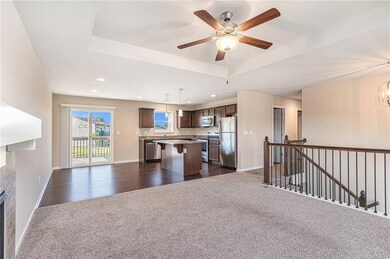
108 Samantha St Raymore, MO 64083
Highlights
- Deck
- Vaulted Ceiling
- Main Floor Primary Bedroom
- Raymore Elementary School Rated A-
- Traditional Architecture
- 2 Car Attached Garage
About This Home
As of January 2025Welcome to this 3 bedroom, 2.5 full bath home that provides both modern living and comfortability. Upon entry, you’ll be greeted by dual staircases that lead either to the main floor, open-concept living area or option for a second living area in fully finished basement with a convenient half bath.
The main level boasts an airy layout where you will never miss out on the action. The living area showcases a tray ceiling and a modern stone-surround mantle fireplace, seamlessly flowing into the kitchen and dining area. The chef's kitchen is complete with a large granite island with breakfast bar seating, sleek cabinetry, and stainless steel appliances. Luxury wood vinyl flooring ties the space together beautifully.
Three generously sized bedrooms are also conveniently located on the main floor, as well as the laundry room. The primary bedroom provides an owner's retreat, with an ensuite featuring dual vanities and a large walk-in shower. Two additional guest bedrooms and a full bath provide ample space for anyone's living needs.
The basement makes for the perfect second living room or gameroom and is equipped with a half-bath.
The outdoor deck is located just off the kitchen and offers picturesque views of open green space—a perfect spot for morning coffee or evening relaxation.
With its combination of style, comfort, and thoughtful design, this home is a must-see!
Last Agent to Sell the Property
Entera Realty License #2021011008 Listed on: 12/10/2024
Home Details
Home Type
- Single Family
Est. Annual Taxes
- $3,549
Year Built
- Built in 2018
Lot Details
- 6,055 Sq Ft Lot
- Paved or Partially Paved Lot
HOA Fees
- $13 Monthly HOA Fees
Parking
- 2 Car Attached Garage
- Front Facing Garage
Home Design
- Traditional Architecture
- Composition Roof
- Vinyl Siding
- Stone Trim
Interior Spaces
- Vaulted Ceiling
- Ceiling Fan
- Family Room
- Living Room with Fireplace
- Combination Kitchen and Dining Room
- Finished Basement
- Basement Fills Entire Space Under The House
Kitchen
- Eat-In Kitchen
- Built-In Electric Oven
- Dishwasher
- Kitchen Island
Flooring
- Carpet
- Laminate
- Luxury Vinyl Plank Tile
Bedrooms and Bathrooms
- 3 Bedrooms
- Primary Bedroom on Main
- Walk-In Closet
Laundry
- Laundry Room
- Laundry on main level
Outdoor Features
- Deck
Utilities
- Central Air
- Heating System Uses Natural Gas
Community Details
- Ramblewood @ Jeter Farm Subdivision
Listing and Financial Details
- Assessor Parcel Number 2240537
- $0 special tax assessment
Ownership History
Purchase Details
Home Financials for this Owner
Home Financials are based on the most recent Mortgage that was taken out on this home.Purchase Details
Similar Homes in Raymore, MO
Home Values in the Area
Average Home Value in this Area
Purchase History
| Date | Type | Sale Price | Title Company |
|---|---|---|---|
| Special Warranty Deed | -- | First Integrity Title | |
| Special Warranty Deed | -- | First Integrity Title | |
| Warranty Deed | -- | Stewart Title Company |
Mortgage History
| Date | Status | Loan Amount | Loan Type |
|---|---|---|---|
| Previous Owner | $159,980 | Construction |
Property History
| Date | Event | Price | Change | Sq Ft Price |
|---|---|---|---|---|
| 07/03/2025 07/03/25 | Price Changed | $2,060 | -1.2% | $1 / Sq Ft |
| 07/02/2025 07/02/25 | Price Changed | $2,085 | -1.2% | $1 / Sq Ft |
| 05/27/2025 05/27/25 | Price Changed | $2,110 | -1.4% | $1 / Sq Ft |
| 04/11/2025 04/11/25 | For Rent | $2,140 | 0.0% | -- |
| 04/07/2025 04/07/25 | Off Market | $2,140 | -- | -- |
| 03/08/2025 03/08/25 | Price Changed | $2,140 | -1.2% | $1 / Sq Ft |
| 02/22/2025 02/22/25 | Price Changed | $2,165 | -4.4% | $1 / Sq Ft |
| 01/14/2025 01/14/25 | For Rent | $2,265 | 0.0% | -- |
| 01/02/2025 01/02/25 | Sold | -- | -- | -- |
| 12/17/2024 12/17/24 | Pending | -- | -- | -- |
| 12/10/2024 12/10/24 | For Sale | $279,900 | -- | $166 / Sq Ft |
Tax History Compared to Growth
Tax History
| Year | Tax Paid | Tax Assessment Tax Assessment Total Assessment is a certain percentage of the fair market value that is determined by local assessors to be the total taxable value of land and additions on the property. | Land | Improvement |
|---|---|---|---|---|
| 2024 | $3,553 | $42,360 | $6,790 | $35,570 |
| 2023 | $3,549 | $42,360 | $6,790 | $35,570 |
| 2022 | $3,211 | $38,090 | $6,790 | $31,300 |
| 2021 | $3,206 | $38,090 | $6,790 | $31,300 |
| 2020 | $3,074 | $35,830 | $6,790 | $29,040 |
| 2019 | $46 | $34,290 | $6,790 | $27,500 |
| 2018 | $48 | $560 | $560 | $0 |
| 2017 | $46 | $560 | $560 | $0 |
| 2016 | $46 | $560 | $560 | $0 |
| 2015 | $46 | $560 | $560 | $0 |
| 2014 | $46 | $560 | $560 | $0 |
| 2013 | -- | $560 | $560 | $0 |
Agents Affiliated with this Home
-
R
Seller's Agent in 2025
Robert Salmons
Entera Realty
-
N
Buyer's Agent in 2025
Non MLS
Non-MLS Office
Map
Source: Heartland MLS
MLS Number: 2522456
APN: 2240537
- 218 N Washington St
- 222 N Madison St
- 100 N Franklin St
- 101 N Franklin St
- 225 N Woodson Dr
- 520 N Jefferson St
- 320 N Park Dr
- 206 W Calico Dr
- 615 N Conway St
- 200 S Park Dr
- 612 Sun Dr
- 613 Lakeview Dr
- 0 Missouri 58
- 602 Sandpiper St
- 211 S Sunset Ln
- 508 Foxglove Ln
- 504 Foxglove Ln
- 709 Wood Sage Ct
- 707 Wood Sage Ct
- 506 Foxglove Ln






