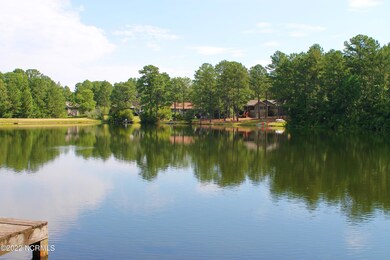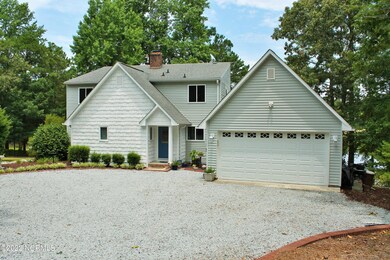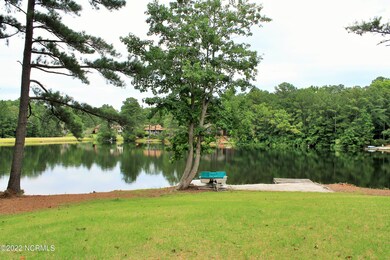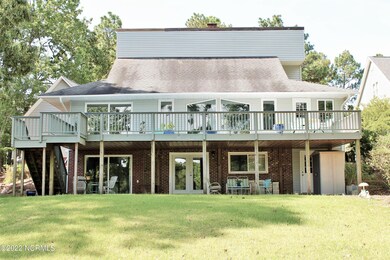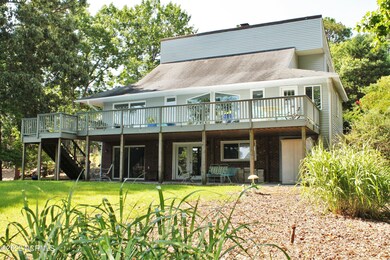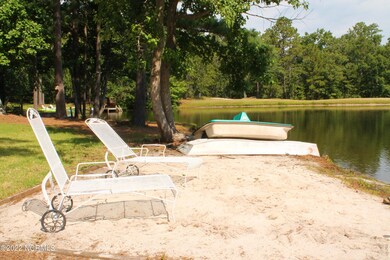
108 Sandspur Ln West End, NC 27376
Seven Lakes NeighborhoodEstimated Value: $539,000 - $631,000
Highlights
- Deeded Waterfront Access Rights
- Marina
- Boat Dock
- West End Elementary School Rated A-
- Lake Front
- Barn
About This Home
As of September 2022WATERFRONT!! Seven Lakes North!A large, beautifully updated, waterfront home ready for entertaining! Grand rooms overlooking the water. You'll have wide views of Timber Lake, your private dock and your beach. The floor-plan includes a fabulous Living Room with cathedral ceiling, a large Formal Dining Room and an extraordinary Kitchen (custom cabinetry, level 4 granite from the Ivory Coast of Africa, double wall ovens, Fisher & Paykel cooktop, roll-outs, and superior Pantry storage!). There is also a private Home Office, a generous lower-level Family Room and a Bonus Room for the poker table, or perhaps a Library. A spacious rear deck overlooks the water and a 45 foot wide covered Patio provides shelter from sun and rain.Additional features include: TWO Brick, wood burning fireplaces * Main-level Master Suite with private tiled bath * Walk-in closets in all Bedrooms * Full-sized Laundry Room with utility sink * 8x18 Workshop * 26 foot deep, two car garage for keeping your boat or large vehicles * The Seller has freshly painted all walls and trim, added NEW flooring, a NEW water heater, and even purchased NEW hoses for the central vacuum! This home is move in ready!
Last Agent to Sell the Property
Assist-2-Sell License #164713 Listed on: 06/30/2022
Last Buyer's Agent
A Non Member
A Non Member
Home Details
Home Type
- Single Family
Est. Annual Taxes
- $2,129
Year Built
- Built in 1976
Lot Details
- 0.64 Acre Lot
- Lot Dimensions are 87x288x105x330
- Lake Front
- Property fronts a private road
- Property is zoned GC-SL
HOA Fees
- $104 Monthly HOA Fees
Home Design
- Brick Exterior Construction
- Wood Frame Construction
- Architectural Shingle Roof
- Vinyl Siding
- Stick Built Home
Interior Spaces
- 2,964 Sq Ft Home
- 2-Story Property
- Central Vacuum
- Vaulted Ceiling
- Ceiling Fan
- 2 Fireplaces
- Wood Burning Stove
- Thermal Windows
- Entrance Foyer
- Family Room
- Living Room
- Formal Dining Room
- Home Office
- Bonus Room
- Workshop
- Lake Views
- Finished Basement
- Crawl Space
- Home Security System
- Laundry Room
Kitchen
- Built-In Self-Cleaning Double Oven
- Electric Cooktop
- Built-In Microwave
- Dishwasher
- Kitchen Island
- Solid Surface Countertops
Flooring
- Tile
- Luxury Vinyl Plank Tile
Bedrooms and Bathrooms
- 3 Bedrooms
- Primary Bedroom on Main
- Walk-In Closet
- Walk-in Shower
Attic
- Attic Floors
- Storage In Attic
Parking
- 2 Car Attached Garage
- Garage Door Opener
- Circular Driveway
- Gravel Driveway
- Off-Street Parking
Eco-Friendly Details
- Energy-Efficient Doors
- ENERGY STAR/CFL/LED Lights
- No or Low VOC Paint or Finish
Outdoor Features
- Deeded Waterfront Access Rights
- Deck
- Covered patio or porch
Horse Facilities and Amenities
- Horses Allowed On Property
- Paddocks
- Stables
- Riding Trail
Utilities
- Central Air
- Heating System Uses Wood
- Heat Pump System
- Co-Op Water
- On Site Septic
- Septic Tank
Additional Features
- Accessible Ramps
- Barn
Listing and Financial Details
- Assessor Parcel Number 00029166
Community Details
Overview
- Master Insurance
- 7 Lakes North Subdivision
- Maintained Community
Amenities
- Picnic Area
- Clubhouse
Recreation
- Boat Dock
- Community Boat Slip
- RV or Boat Storage in Community
- Marina
- Tennis Courts
- Community Basketball Court
- Community Playground
- Community Pool
- Park
- Trails
Security
- Security Service
- Resident Manager or Management On Site
- Gated Community
Ownership History
Purchase Details
Home Financials for this Owner
Home Financials are based on the most recent Mortgage that was taken out on this home.Purchase Details
Similar Homes in West End, NC
Home Values in the Area
Average Home Value in this Area
Purchase History
| Date | Buyer | Sale Price | Title Company |
|---|---|---|---|
| Slack John R | $490,000 | -- | |
| Keller Amanda | -- | None Available |
Mortgage History
| Date | Status | Borrower | Loan Amount |
|---|---|---|---|
| Open | Slack John R | $441,000 | |
| Previous Owner | Keller Vance H | $205,400 | |
| Previous Owner | Keller Vance H | $95,000 | |
| Previous Owner | Keller Vance H | $70,000 | |
| Previous Owner | Keller Vance H | $43,000 |
Property History
| Date | Event | Price | Change | Sq Ft Price |
|---|---|---|---|---|
| 09/08/2022 09/08/22 | Sold | $490,000 | -1.2% | $165 / Sq Ft |
| 07/30/2022 07/30/22 | Pending | -- | -- | -- |
| 06/30/2022 06/30/22 | For Sale | $496,000 | -- | $167 / Sq Ft |
Tax History Compared to Growth
Tax History
| Year | Tax Paid | Tax Assessment Tax Assessment Total Assessment is a certain percentage of the fair market value that is determined by local assessors to be the total taxable value of land and additions on the property. | Land | Improvement |
|---|---|---|---|---|
| 2024 | $2,129 | $489,520 | $55,000 | $434,520 |
| 2023 | $2,227 | $489,520 | $55,000 | $434,520 |
| 2022 | $1,430 | $226,980 | $35,000 | $191,980 |
| 2021 | $1,487 | $226,980 | $35,000 | $191,980 |
| 2020 | $1,464 | $226,490 | $35,000 | $191,490 |
| 2019 | $1,493 | $226,980 | $35,000 | $191,980 |
| 2018 | $1,365 | $222,170 | $35,000 | $187,170 |
| 2017 | $1,332 | $222,170 | $35,000 | $187,170 |
| 2015 | $1,290 | $222,170 | $35,000 | $187,170 |
| 2014 | $1,390 | $258,960 | $46,500 | $212,460 |
| 2013 | -- | $258,960 | $46,500 | $212,460 |
Agents Affiliated with this Home
-
Christine Sellers

Seller's Agent in 2022
Christine Sellers
Assist-2-Sell
(910) 295-1600
4 in this area
49 Total Sales
-
A
Buyer's Agent in 2022
A Non Member
A Non Member
Map
Source: Hive MLS
MLS Number: 100336609
APN: 8525-08-88-1604
- 103 Sandspur Ln
- 241 Firetree Ln
- 124 Pineneedle Dr
- 123 Overlook Dr
- Lot 2 Holly Grove School Rd
- 154 Overlook Dr
- 101 Mistic Rd
- 765 Broken Ridge Trail
- 119 Baker Cir
- 104 Calmwater Ln
- 100 Scuppernong Ct
- 116 Fox Run Ct
- 124 Shenandoah Rd
- 115 Ellens
- 103 Cardinal Ln
- 102 Thistle Ln
- 101 Running Brook Ln
- 101 Thistle Ln
- 129 Shagbark Rd
- 135 Troy's
- 108 Sandspur Ln
- 110 Sandspur Ln
- 106 Sandspur Ln
- 104 Sandspur Ln
- 112 Sandspur Dr
- 112 Sandspur Ln
- 264 Firetree Ln
- 112 Sandspur Ln
- 101 Sandspur Ln
- 272 Firetree Ln
- 100 Seminole Ct
- 274 Firetree Ln
- 102 Seminole Ct
- 102 Seminole Dr
- 276 Firetree Ln
- 258 Firetree Ln
- 105 Sandspur Ln
- 104 Seminole Ct
- 267 Firetree Ln
- 269 Firetree Ln

