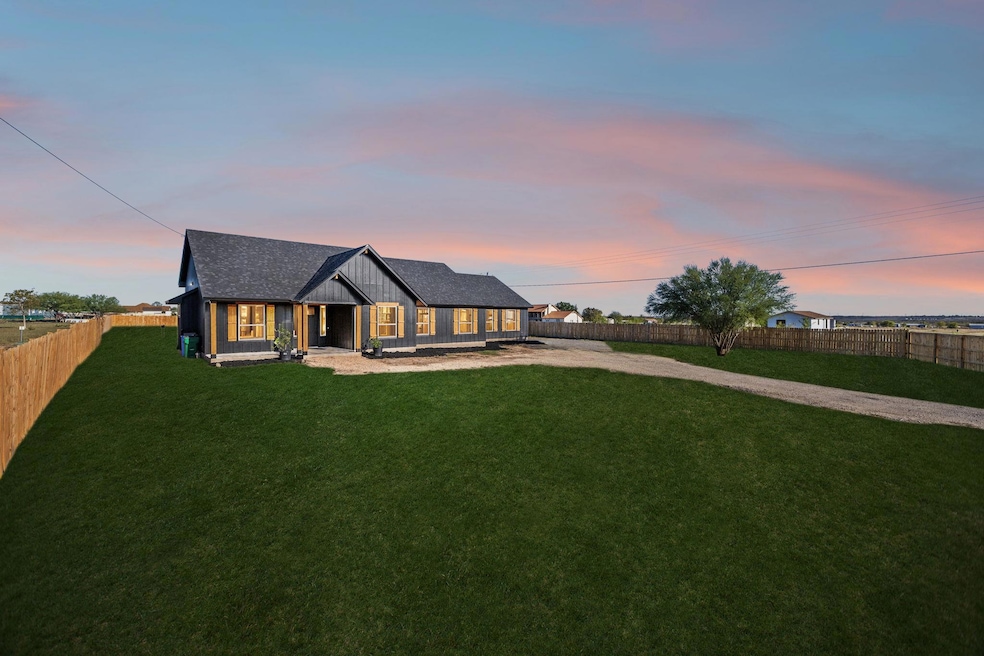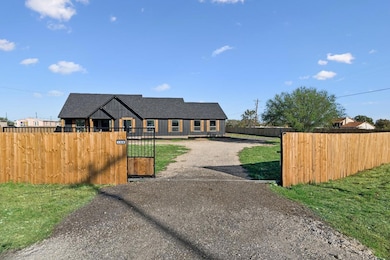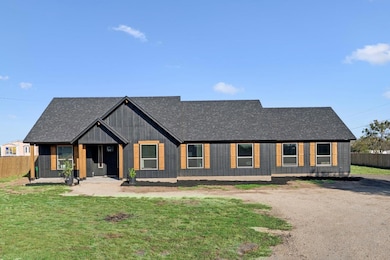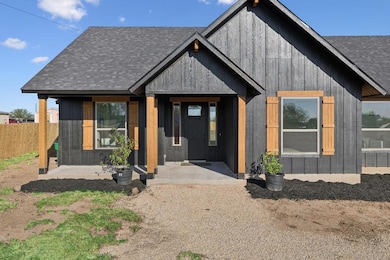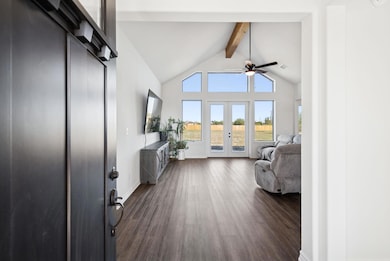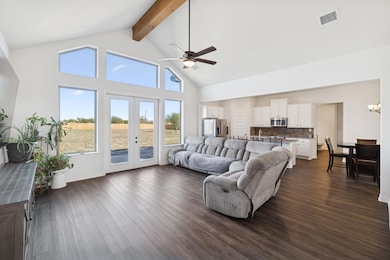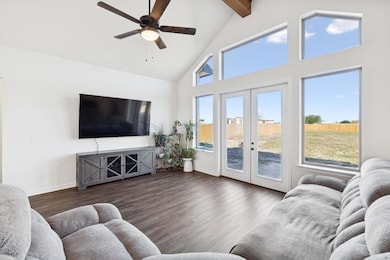
Estimated payment $3,048/month
Highlights
- New Construction
- Vaulted Ceiling
- Granite Countertops
- Open Floorplan
- Corner Lot
- No HOA
About This Home
This beautifully crafted modern farmhouse, completed in July 2025, offers the perfect blend of clean contemporary lines and warm Texas charm. Set on a fully gated, sprawling 1-acre lot with no HOA, this property delivers privacy, freedom, and room to grow. Inside, you’ll find an open-concept layout designed for effortless living and entertaining. The bright and airy living room features large picture windows and vaulted ceilings with a wood beam accent. The chef-inspired kitchen overlooks the living space and includes granite countertops, soft-close cabinetry, stainless steel appliances, and an oversized island with bar seating. Both the kitchen and the primary bath offer dimmable lighting to create the perfect ambiance day or night. The private primary suite provides a peaceful retreat with a spacious bathroom showcasing granite counters, double vanities, and soft-close cabinetry. Secondary bedrooms are generously sized and share a well-appointed full bath. A split floor plan ensures comfort and privacy for everyone. Additional highlights include a 3-car garage, abundant natural light, and thoughtful craftsmanship throughout. Outside, the home’s modern farmhouse appeal shines with wood shutters, striking dark siding, and a fully fenced perimeter. The backyard is a true blank canvas—ready for the next owner's imagination. Whether you envision an outdoor kitchen, pool, garden, play area, or space for work equipment, the possibilities are endless. The sellers were unable to complete the landscaping due to an unexpected move, offering a rare opportunity to build your dream outdoor oasis from the ground up. This is Texas living with space, style, and total freedom—all just minutes from the conveniences of Kyle.
Listing Agent
Phyllis Browning Company Brokerage Phone: (512) 215-8587 License #0778747 Listed on: 11/19/2025
Open House Schedule
-
Sunday, November 23, 20251:00 to 3:00 pm11/23/2025 1:00:00 PM +00:0011/23/2025 3:00:00 PM +00:00Add to Calendar
Home Details
Home Type
- Single Family
Est. Annual Taxes
- $3,305
Year Built
- Built in 2025 | New Construction
Lot Details
- 1 Acre Lot
- North Facing Home
- Back and Front Yard Fenced
- Corner Lot
Parking
- 3 Car Attached Garage
- Driveway
Home Design
- Shingle Roof
- Wood Siding
Interior Spaces
- 1,846 Sq Ft Home
- 1-Story Property
- Open Floorplan
- Vaulted Ceiling
- Ceiling Fan
- Chandelier
- Window Treatments
- Neighborhood Views
- Carbon Monoxide Detectors
Kitchen
- Eat-In Kitchen
- Built-In Oven
- Built-In Range
- Microwave
- Dishwasher
- Kitchen Island
- Granite Countertops
- Disposal
Flooring
- Carpet
- Vinyl
Bedrooms and Bathrooms
- 4 Main Level Bedrooms
- Walk-In Closet
- Double Vanity
Accessible Home Design
- Accessible Full Bathroom
- Accessible Bedroom
- Central Living Area
Outdoor Features
- Covered Patio or Porch
Schools
- Camino Real Elementary School
- D J Red Simon Middle School
- Lehman High School
Utilities
- Central Heating and Cooling System
- Vented Exhaust Fan
- Municipal Utilities District Water
- Septic Tank
- Private Sewer
Community Details
- No Home Owners Association
- Monte Sagrado Sub Subdivision
Listing and Financial Details
- Assessor Parcel Number 110107850000800
- Tax Block E
Map
Home Values in the Area
Average Home Value in this Area
Tax History
| Year | Tax Paid | Tax Assessment Tax Assessment Total Assessment is a certain percentage of the fair market value that is determined by local assessors to be the total taxable value of land and additions on the property. | Land | Improvement |
|---|---|---|---|---|
| 2025 | $3,272 | $170,000 | $170,000 | $0 |
| 2024 | $3,272 | $170,000 | $170,000 | $0 |
Property History
| Date | Event | Price | List to Sale | Price per Sq Ft |
|---|---|---|---|---|
| 11/19/2025 11/19/25 | For Sale | $525,000 | -- | $284 / Sq Ft |
Purchase History
| Date | Type | Sale Price | Title Company |
|---|---|---|---|
| Warranty Deed | -- | Independence Title |
Mortgage History
| Date | Status | Loan Amount | Loan Type |
|---|---|---|---|
| Open | $502,550 | New Conventional |
About the Listing Agent

For Annaliz, real estate is about more than buying and selling homes — it’s about creating confidence and peace of mind for every client she serves. Guided by her lifelong principle to treat others the way you want to be treated, Annaliz approaches every transaction with integrity, empathy, and a commitment to excellence.
Growing up on the Texas–Mexico border gave Annaliz a deep appreciation for culture and communication. After graduating from UTSA, she built a career in Hispanic
Annaliz's Other Listings
Source: Unlock MLS (Austin Board of REALTORS®)
MLS Number: 8807573
APN: 124325
- 104 Dustins Dr
- 10745 Camino Real
- 120 N Camino Real
- The Sage Plan at Marigold
- The Charlotte Plan at Marigold
- The Rose Plan at Marigold
- The Dahlia Plan at Marigold
- The Daphne Plan at Marigold
- The Danbury Plan at Marigold
- The Lilly Plan at Marigold
- The Periwinkle Plan at Marigold
- The Darcy Plan at Marigold
- The Ivory Plan at Marigold
- The Daisy Plan at Marigold
- The Violet Plan at Marigold
- The Iris Plan at Marigold
- 111 Celosia Loop
- 129 Celosia Loop
- 105 Celosia Loop
- 121 Celosia Loop
- 330 Whoopers Loop
- 184 Northern Pintail Dr
- 3906 Cotton Gin Rd
- 522 Jefferson Dr
- 113 Langston St
- 400 Hodges St
- 234 Jackson Dr
- 201 Varner Way
- 191 Frogmore Loop
- 229 Frogmore Loop
- 257 Frogmore Loop
- 486 Gustaf Trail
- 123 Adeline Dr
- 210 Adeline Dr
- 1501 Cotton Gin Rd
- 178 Euclid Ln
- 910 Bunton Ln Unit D
- 322 Harvest Creek Dr
- 280 Granary Dr
- 230 Cody Ln
