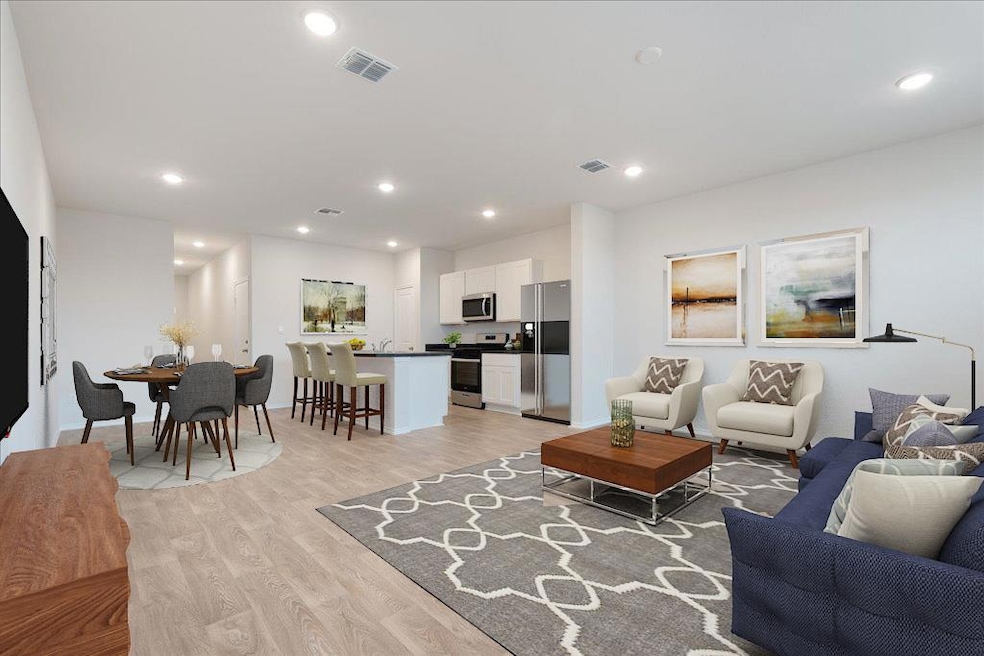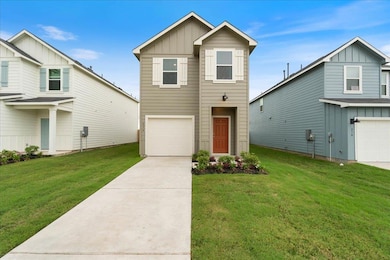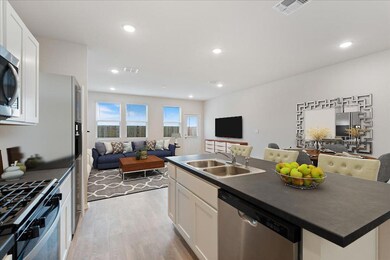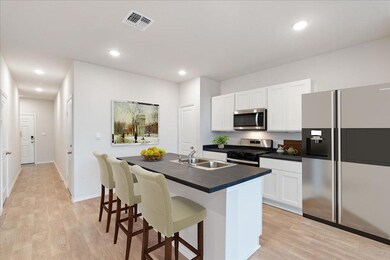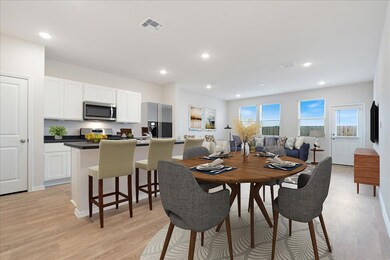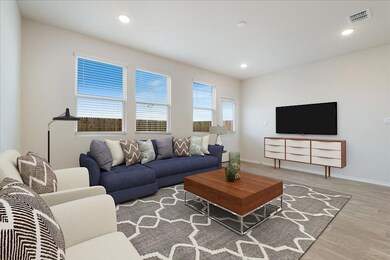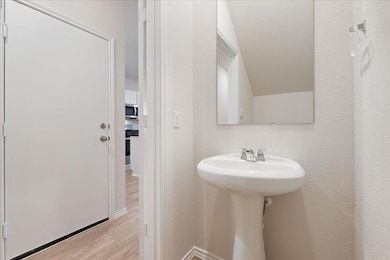234 Jackson Dr Maxwell, TX 78656
Highlights
- New Construction
- Covered patio or porch
- Smart Technology
- Private Yard
- Double Pane Windows
- Kitchen Island
About This Home
Welcome to 234 Jackson Street, a BRAND NEW home located in Maxwell, TX. This inviting property blends small-town charm with modern comfort, offering a peaceful retreat just minutes from San Marcos, Lockhart, Kyle, and easy access to I-35, Highway 183 & 130 Toll Rd. Intelligently laid out floorplan features open concept living downstairs, with 4 bedrooms, 2.5 baths & Laundry Room Upstairs. Enjoy a sizable private back yard with plenty of room to play with kids/pets. Immaculate & Clean with the opportunity to be the first tenants to live in this home. Make an appointment today before this one is gone!!! (USE GOOGLE MAPS ONLY!!!). Call agent for code.
Listing Agent
All City Real Estate Ltd. Co Brokerage Phone: (512) 708-0788 License #0623590 Listed on: 07/16/2025

Home Details
Home Type
- Single Family
Year Built
- Built in 2025 | New Construction
Lot Details
- 3,833 Sq Ft Lot
- Southwest Facing Home
- Wood Fence
- Drip System Landscaping
- Sprinkler System
- Dense Growth Of Small Trees
- Private Yard
- Back Yard
Parking
- 1 Car Garage
- Driveway
- Additional Parking
Home Design
- Slab Foundation
- Composition Roof
- Board and Batten Siding
Interior Spaces
- 1,543 Sq Ft Home
- 2-Story Property
- Double Pane Windows
- Blinds
Kitchen
- Free-Standing Gas Range
- Microwave
- Plumbed For Ice Maker
- Dishwasher
- ENERGY STAR Qualified Appliances
- Kitchen Island
- Laminate Countertops
- Disposal
Flooring
- Carpet
- Linoleum
Bedrooms and Bathrooms
- 4 Bedrooms
Home Security
- Smart Thermostat
- Fire and Smoke Detector
Schools
- Hemphill Elementary School
- D J Red Simon Middle School
- Lehman High School
Utilities
- Central Heating and Cooling System
- Natural Gas Connected
- Municipal Utilities District for Water and Sewer
Additional Features
- Smart Technology
- Energy-Efficient Windows
- Covered patio or porch
Listing and Financial Details
- Security Deposit $1,695
- Tenant pays for all utilities
- The owner pays for association fees
- Negotiable Lease Term
- $50 Application Fee
- Assessor Parcel Number 234 JACKSON ST
Community Details
Overview
- Property has a Home Owners Association
- Built by DR HORTON
- Bollinger Subdivision
Amenities
- Common Area
- Community Mailbox
Pet Policy
- Pets allowed on a case-by-case basis
- Pet Deposit $500
Map
Source: Unlock MLS (Austin Board of REALTORS®)
MLS Number: 4486825
- 223 Langston Dr
- 515 Hodges St
- 125 Kendall Ln
- 129 Varner Way
- 101 Langston Dr
- 113 Langston Dr
- 426 Gallaher Bend
- 2143 Fm 1966
- 184 3rd St
- 126 Living Reef Dr
- 55 Live Oak Dr
- 393 Soapstone Pass
- 336 Fairlawn Way
- 625 Aplite Pass
- 130 Soapstone Pass
- 182 Geode Glen
- 453 Soapstone Pass
- 141 Mica Trail
- 131 Soapstone Pass
- 348 Soapstone Pass
- 230 Jackson Dr
- 184 3rd St
- 194 Living Reef Dr
- 200 Living Reef Dr
- 241 Peridot Pass
- 135 Living Reef Dr
- 171 Tempest Trail
- 133 Varner Way
- 440 Gabbro Gardens
- 378 Geode Glen
- 231 Gabbro Gardens
- 358 Mica Trail
- 575 Gabbro Gardens
- 542 Gabbro Gardens
- 509 Lagoon Dr
- 309 Plateau St
- 101 Delgado St
- 704 Delta Crest
- 257 Frogmore Loop
- 390 Delta Crest
