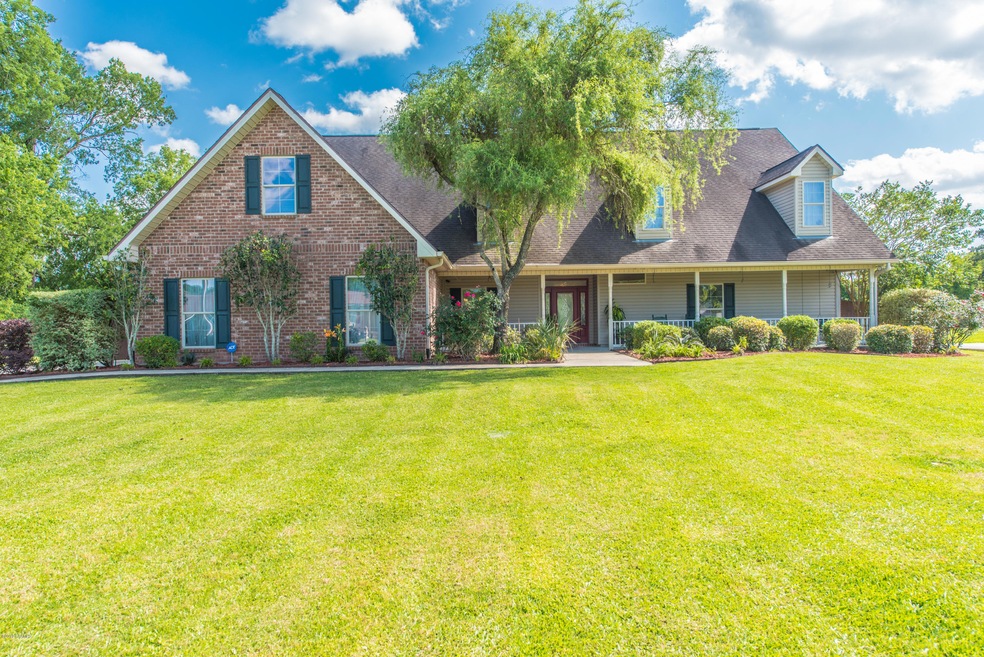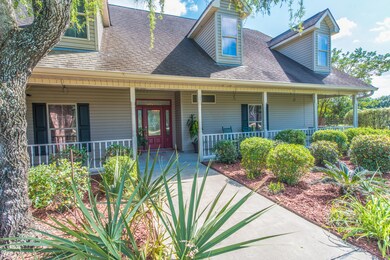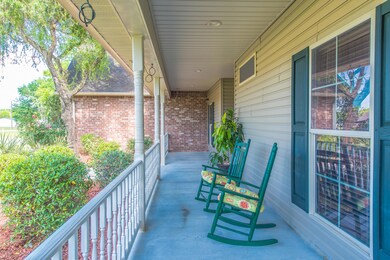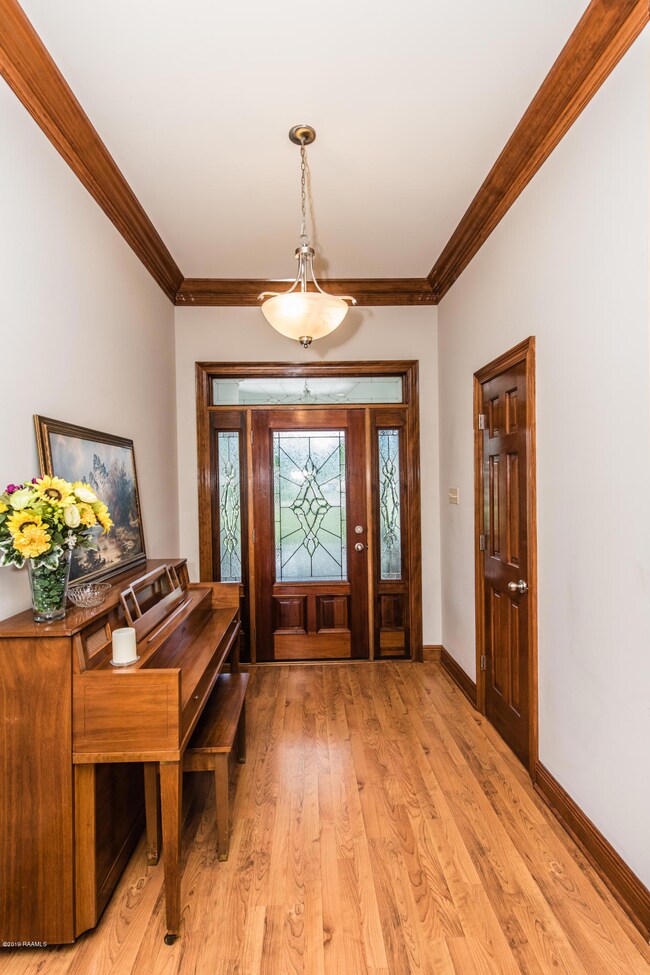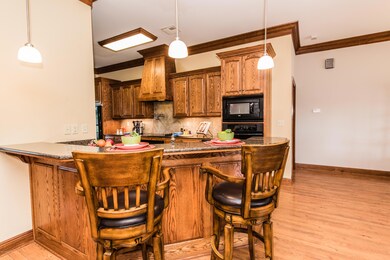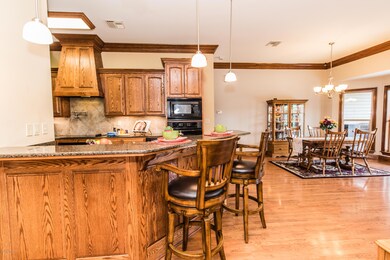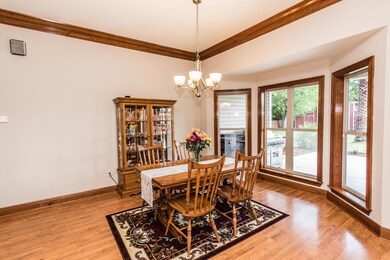
108 Schoeffler Rd Carencro, LA 70520
North Lafayette Parish NeighborhoodEstimated Value: $374,000 - $436,000
Highlights
- Barn
- Traditional Architecture
- Granite Countertops
- RV or Boat Parking
- High Ceiling
- Covered patio or porch
About This Home
As of September 2020Looking for a beautiful home out of the hustle and bustle of the city? One with acreage? This awesome Acadian Style custom Slemco Design one home sits on 1.02 acres and has so much to enjoy! This amazing home has 4 bedrooms, 3 1/2 bathrooms and 2,729 sf. open living area with dining and snack bar that over looks the kitchen with a walk in pantry, custom oak cabinets, stove top, wall oven, warming oven, pot filler, dishwasher, & disposal! Laminate wood flooring radiates through most of the main areas along with porcelain tile & carpeting! You will love the stained pine wood moldings and solid pine wood doors throughout along with a propane fireplace! Home is equipped for surround sound and cameras will stay with the home. Each bedroom has a walk in closet and Master bedroom has his and her walk in closets that are vented! Large master suite with sitting area, whirlpool tub, and separate custom shower w/dual shower head & body jets. There is a mud room off of the garage and large bonus room upstairs could easily be a 5th bedroom/study/gameroom or so much more! A large laundry room complete with washer, dryer, refrigerator, freezer, sink, broom closet & folding station. Walk up attic has lots of floored area and you will appreciate the (2) - 60 gallon water heaters; certainly not to run out! Another added perk is the oversized insulated garage & doors with separate room for a 4 wheeler/motorcycle/tool shed or could be equipped for an office! Plus there is a 1,600 sq. ft. building in the rear of the home with a shop, camper hook ups, greenhouse and storage. And don't forget the 10x10x23 covered patio (with 10' extra feet) with space for lots of entertaining! HOME HAS NEVER FLOODED. This home is a piece of paradise and definitely has plenty of room for a pool.
**Flood insurance policy is transferable with Allstate and is only $639/year. 2020 is already paid which means you will get 2020 flood insurance premium for FREE. Current Base Flood Elevation is 20.0' & the lowest floor elevation of home is 22.4'. Also, the attached garage elevation is 21.9'.** Average utility bill with Slemco is only $245/mo. Only other utility bill is trash pick up which is through Republic and is $90/qtr.
Don't miss out on this one, schedule a showing today!
Last Agent to Sell the Property
Shannon Higginbotham
Keller Williams Realty Acadiana Listed on: 05/04/2019
Home Details
Home Type
- Single Family
Est. Annual Taxes
- $2,175
Lot Details
- Lot Dimensions are 116 x 393.7 x 115.97 x 375.99
- Street terminates at a dead end
- Gated Home
- Property is Fully Fenced
- Privacy Fence
- Wood Fence
- Landscaped
- Level Lot
- Back Yard
Home Design
- Traditional Architecture
- Brick Exterior Construction
- Slab Foundation
- Frame Construction
- Composition Roof
- Vinyl Siding
Interior Spaces
- 2,729 Sq Ft Home
- 2-Story Property
- Crown Molding
- High Ceiling
- Ceiling Fan
- Ventless Fireplace
- Window Treatments
Kitchen
- Oven
- Stove
- Microwave
- Freezer
- Plumbed For Ice Maker
- Dishwasher
- Granite Countertops
- Cultured Marble Countertops
- Disposal
Flooring
- Carpet
- Laminate
- Tile
Bedrooms and Bathrooms
- 4 Bedrooms
- Soaking Tub
- Multiple Shower Heads
- Separate Shower
Laundry
- Dryer
- Washer
Home Security
- Security System Owned
- Fire and Smoke Detector
Parking
- Garage
- Garage Door Opener
- Open Parking
- RV or Boat Parking
Outdoor Features
- Covered patio or porch
- Exterior Lighting
- Separate Outdoor Workshop
- Shed
Schools
- Carencro Heights Elementary School
- Acadian Middle School
- Carencro High School
Farming
- Barn
Utilities
- Zoned Heating and Cooling
- Heating Available
- Well
- Water Softener
- Cable TV Available
Community Details
- Wilderness Estates Subdivision
Listing and Financial Details
- Tax Lot 6
Ownership History
Purchase Details
Home Financials for this Owner
Home Financials are based on the most recent Mortgage that was taken out on this home.Purchase Details
Similar Homes in the area
Home Values in the Area
Average Home Value in this Area
Purchase History
| Date | Buyer | Sale Price | Title Company |
|---|---|---|---|
| Boudreaux Joshua Miguel | $327,000 | None Available | |
| Mixon Sandy L | $16,000 | None Available |
Mortgage History
| Date | Status | Borrower | Loan Amount |
|---|---|---|---|
| Open | Boudreaux Joshua Miguel | $12,366 | |
| Open | Boudreaux Joshua Miguel | $321,077 | |
| Previous Owner | Mixon Lori Ray | $232,400 | |
| Previous Owner | Mixon Sandy L | $230,525 | |
| Previous Owner | Mixon Sandy L | $240,000 |
Property History
| Date | Event | Price | Change | Sq Ft Price |
|---|---|---|---|---|
| 09/08/2020 09/08/20 | Sold | -- | -- | -- |
| 08/01/2020 08/01/20 | Pending | -- | -- | -- |
| 05/04/2019 05/04/19 | For Sale | $350,000 | -- | $128 / Sq Ft |
Tax History Compared to Growth
Tax History
| Year | Tax Paid | Tax Assessment Tax Assessment Total Assessment is a certain percentage of the fair market value that is determined by local assessors to be the total taxable value of land and additions on the property. | Land | Improvement |
|---|---|---|---|---|
| 2024 | $2,175 | $32,135 | $1,819 | $30,316 |
| 2023 | $2,175 | $29,671 | $1,819 | $27,852 |
| 2022 | $2,613 | $29,671 | $1,819 | $27,852 |
| 2021 | $2,624 | $29,671 | $1,819 | $27,852 |
| 2020 | $2,621 | $29,671 | $1,819 | $27,852 |
| 2019 | $1,861 | $29,671 | $1,819 | $27,852 |
| 2018 | $1,902 | $29,671 | $1,819 | $27,852 |
| 2017 | $1,899 | $29,671 | $1,819 | $27,852 |
| 2015 | $1,650 | $26,820 | $1,500 | $25,320 |
| 2013 | -- | $26,820 | $1,500 | $25,320 |
Agents Affiliated with this Home
-
S
Seller's Agent in 2020
Shannon Higginbotham
Keller Williams Realty Acadiana
-
Drew Clark

Buyer's Agent in 2020
Drew Clark
HUNCO Real Estate
(337) 962-6780
9 in this area
94 Total Sales
Map
Source: REALTOR® Association of Acadiana
MLS Number: 19004607
APN: 6122280
- 1918 N Wilderness Trail
- 113 Schoeffler Rd
- 113 Celine St
- 200 Celine St
- 403 N Wilderness Trail
- 217 Saint Fidelis St
- 200 Equipment Ln
- 1200 N Wilderness Trail
- 1030 Louisiana 1252
- 104 Wateredge Cir
- 105 Farmview Dr
- 213 Printemps Rd
- 130 Wateredge Cir
- 200 Blk Blk Tifrere Rd
- 213-A Printemps Rd
- 213-B Printemps Rd
- 211 Arnaudville Rd
- 203 La Rue Christ-Roi
- 108-112 Catahoula Rd
- 101 Catahoula Rd
- 108 Schoeffler Rd
- 104 Schoeffler Rd
- 112 Schoeffler Rd
- 100 Schoeffler Rd
- 109 Schoeffler Rd
- 105 Schoeffler Rd
- 111 Schoeffler Rd
- 2000 N Wilderness Trail
- 2004 N Wilderness Trail
- 109 Adaline St
- 2008 N Wilderness Trail
- 1914 N Wilderness Trail
- 117 Schoeffler Rd
- 2010 Wilderness Trail
- 617 Kristi Ln
- 621 Kristie St
- 613 Kristi Ln
- 613 Kristi Ln
- 1910 N Wilderness Trail
- 105 Adaline St
