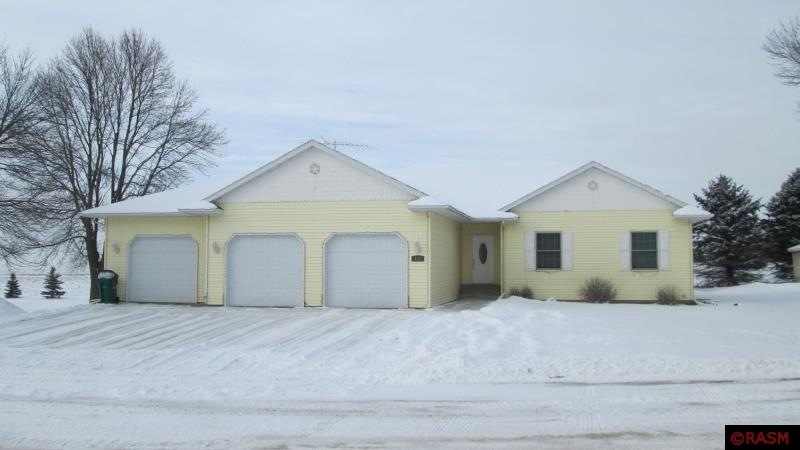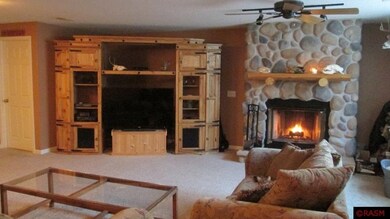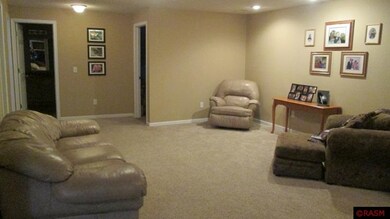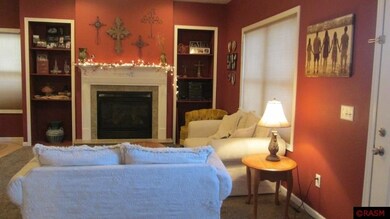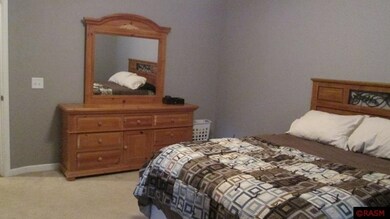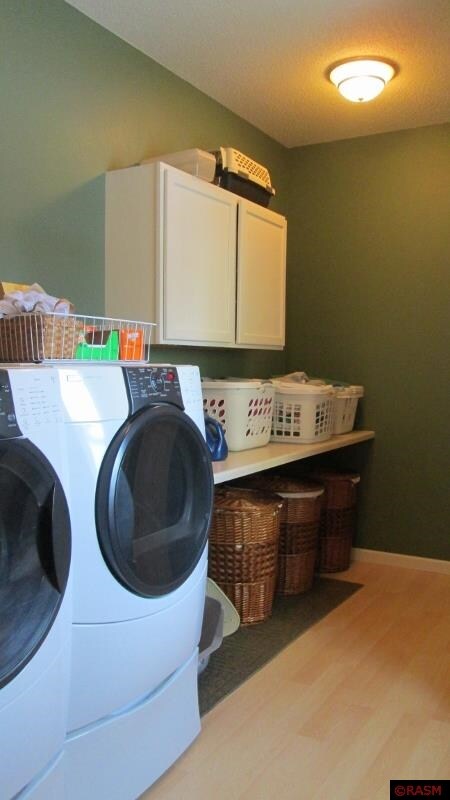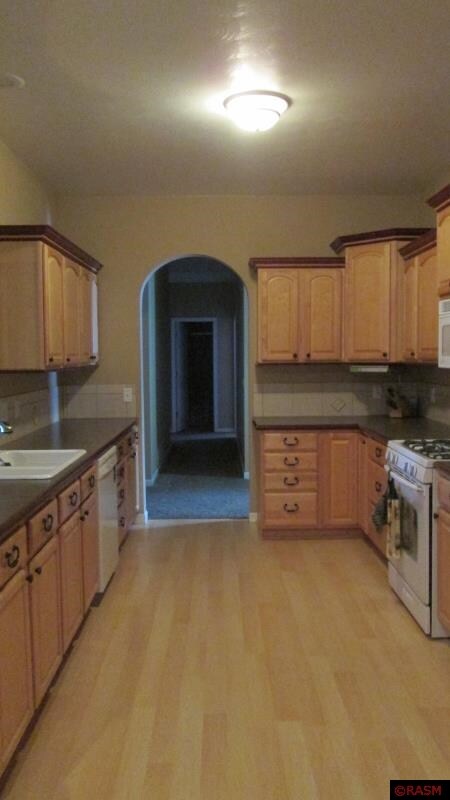
108 Scott Ct NW Mapleton, MN 56065
Highlights
- RV Access or Parking
- Multiple Fireplaces
- Whirlpool Bathtub
- Deck
- Ranch Style House
- Formal Dining Room
About This Home
As of August 2022Well-maintained 4+ bedroom, 3 bath rambler boasts a great floor plan! The foyer has a tiled floor, coat closet and opens into the formal dining room w/French doors. A galley style kitchen with custom cabinets and room for a kitchen table opens to the formal living room w/gas fireplace and office with French doors. The living room also opens onto one of the 2 backyard decks. Also on the main floor is a separate laundry room, bedroom, full bath, and a lovely master suite, complete with whirlpool tub and walk-in closet. The completely finished basement has a handcrafted stone fireplace (woodburning), 2 large bedrooms, 3/4 bath, bonus room for play/storage/gaming, and the utility room. Recent updates include some new carpeting, updated interior paint, raised garden beds, storage shed, drain tile on the west side of the house, and more! The triple attached garage is insulated and heated. This property is AMAZING and truly a must-see!
Home Details
Home Type
- Single Family
Est. Annual Taxes
- $5,550
Year Built
- 2004
Lot Details
- 0.4 Acre Lot
- Lot Dimensions are 115x150
- Street terminates at a dead end
- Landscaped
- Few Trees
Home Design
- Ranch Style House
- Frame Construction
- Asphalt Shingled Roof
- Vinyl Siding
Interior Spaces
- Woodwork
- Ceiling Fan
- Multiple Fireplaces
- Double Pane Windows
- Formal Dining Room
- Tile Flooring
- Fire and Smoke Detector
Kitchen
- Eat-In Kitchen
- Range
- Dishwasher
- Disposal
Bedrooms and Bathrooms
- 4 Bedrooms
- Walk-In Closet
- Primary Bathroom is a Full Bathroom
- Bathroom on Main Level
- Whirlpool Bathtub
Laundry
- Dryer
- Washer
Finished Basement
- Basement Fills Entire Space Under The House
- Sump Pump
- Block Basement Construction
- Basement Window Egress
Parking
- 3 Car Attached Garage
- Garage Door Opener
- Driveway
- RV Access or Parking
Outdoor Features
- Deck
- Storage Shed
Utilities
- Forced Air Heating and Cooling System
- Electric Water Heater
- Water Softener Leased
Listing and Financial Details
- Assessor Parcel Number R15.24.04.127.009
Ownership History
Purchase Details
Home Financials for this Owner
Home Financials are based on the most recent Mortgage that was taken out on this home.Purchase Details
Home Financials for this Owner
Home Financials are based on the most recent Mortgage that was taken out on this home.Similar Homes in Mapleton, MN
Home Values in the Area
Average Home Value in this Area
Purchase History
| Date | Type | Sale Price | Title Company |
|---|---|---|---|
| Deed | $375,000 | -- | |
| Warranty Deed | $232,000 | Minnesota River Valley Title |
Mortgage History
| Date | Status | Loan Amount | Loan Type |
|---|---|---|---|
| Open | $208,000 | New Conventional | |
| Previous Owner | $220,400 | New Conventional | |
| Previous Owner | $105,800 | New Conventional | |
| Previous Owner | $85,000 | Future Advance Clause Open End Mortgage | |
| Previous Owner | $60,000 | Credit Line Revolving |
Property History
| Date | Event | Price | Change | Sq Ft Price |
|---|---|---|---|---|
| 08/12/2022 08/12/22 | Sold | $375,000 | 0.0% | $105 / Sq Ft |
| 07/11/2022 07/11/22 | Pending | -- | -- | -- |
| 07/08/2022 07/08/22 | For Sale | $375,000 | +61.6% | $105 / Sq Ft |
| 04/08/2015 04/08/15 | Sold | $232,000 | -1.1% | $62 / Sq Ft |
| 03/04/2015 03/04/15 | Pending | -- | -- | -- |
| 02/25/2015 02/25/15 | For Sale | $234,500 | -- | $63 / Sq Ft |
Tax History Compared to Growth
Tax History
| Year | Tax Paid | Tax Assessment Tax Assessment Total Assessment is a certain percentage of the fair market value that is determined by local assessors to be the total taxable value of land and additions on the property. | Land | Improvement |
|---|---|---|---|---|
| 2025 | $5,550 | $392,600 | $21,900 | $370,700 |
| 2024 | $5,550 | $379,000 | $21,900 | $357,100 |
| 2023 | $5,032 | $375,600 | $21,900 | $353,700 |
| 2022 | $6,308 | $326,600 | $21,900 | $304,700 |
| 2021 | $6,046 | $299,400 | $21,900 | $277,500 |
| 2020 | $3,994 | $270,500 | $21,900 | $248,600 |
| 2019 | $3,874 | $270,500 | $21,900 | $248,600 |
| 2018 | $3,758 | $258,900 | $21,900 | $237,000 |
| 2017 | $3,298 | $245,800 | $21,900 | $223,900 |
| 2016 | $3,196 | $209,900 | $21,900 | $188,000 |
| 2015 | $33 | $198,500 | $21,900 | $176,600 |
| 2014 | -- | $218,300 | $21,900 | $196,400 |
Agents Affiliated with this Home
-

Seller's Agent in 2022
Jen Wettergren
eXp Realty
(507) 340-2280
80 Total Sales
-

Buyer's Agent in 2022
ZAC MURRA
AMERICAN WAY REALTY
(507) 381-4543
153 Total Sales
-

Seller's Agent in 2015
Judy Ness
HOMESTEAD REALTY, LLC
(507) 525-2009
150 Total Sales
Map
Source: REALTOR® Association of Southern Minnesota
MLS Number: 7007525
APN: R15-24-04-127-009
- 310 Saint Andrews Ct
- 202 Silver St E
- 208 Lincoln St SW
- 305 305 Se 3rd Ave
- 402 2nd Ave SE
- 507 3rd Ave SW
- 507 507 3rd Ave SW
- 55997 132nd St
- 13698 Maple Rd
- 16225 563rd Ave
- 11197 608th Ave
- 130 Miner St N
- 61480 154th Ln
- 24 24 W Lake Ave
- 101 Park St S
- 11 Mill Ave
- 11 11 Mill Ave
- 307 Dove St
- 307 Dove St NE
- 21 Marples Ave
