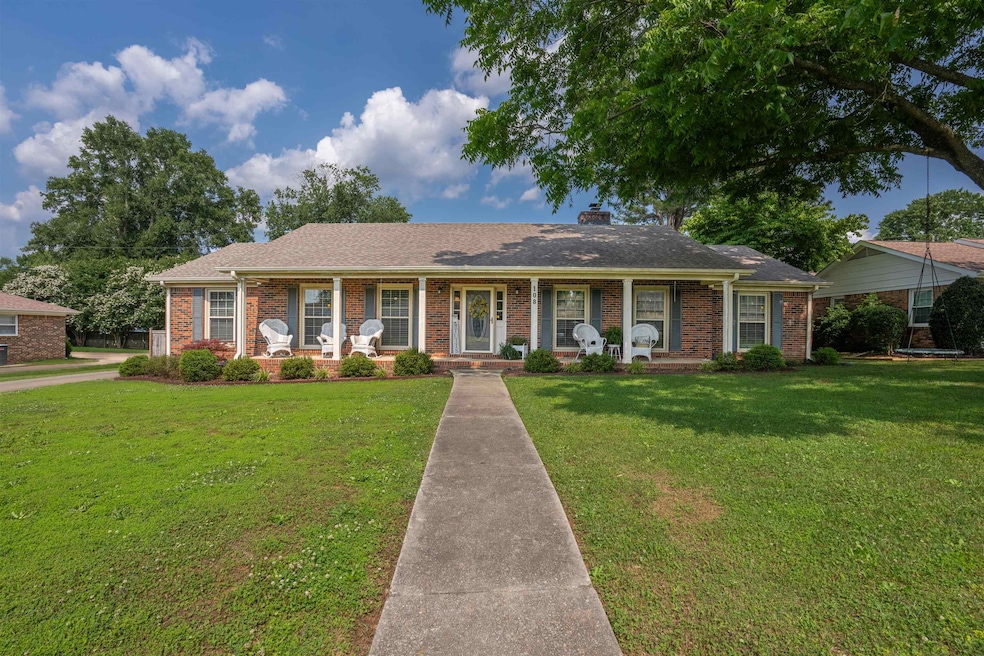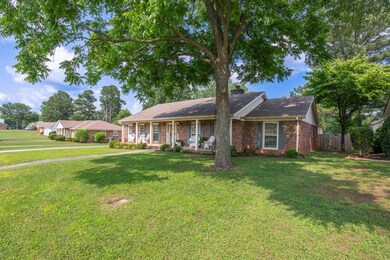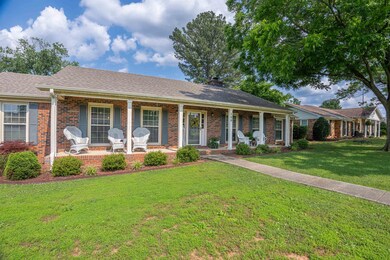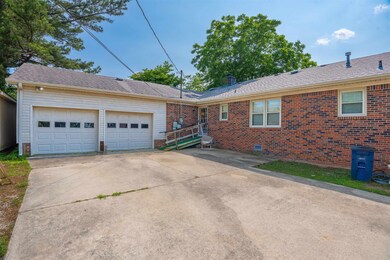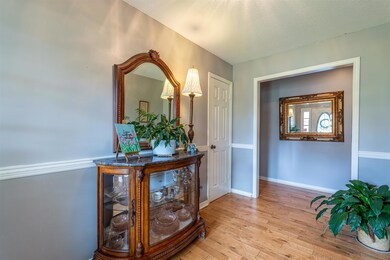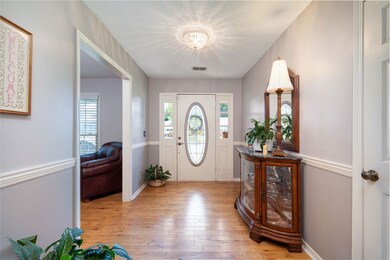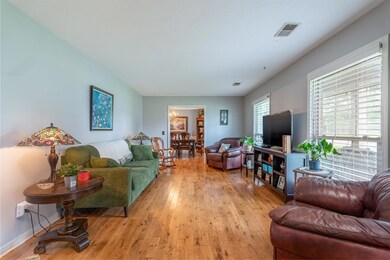
108 Shirley Dr Florence, AL 35633
Forest Hills NeighborhoodHighlights
- Wood Flooring
- No HOA
- Crown Molding
- 1 Fireplace
- Front Porch
- Laundry Room
About This Home
As of July 2025Welcome to this beautifully maintained 4-bedroom, 2-bath home nestled in the quiet, established Forest Hills neighborhood known for its mature trees, friendly atmosphere, and convenient location. This spacious single-family residence is perfect for both relaxing and entertaining. Step inside to find a warm and inviting living area with lots of windows that fill the space with natural light. The kitchen boast of ample counter space, as well as a formal dining room, den and living room. The primary suite includes an en-suite bathroom and generous closet space, while three additional bedrooms offer flexibility for family, guests, or a home office. Additional highlights include hardwood floors, a dedicated laundry room, and an attached two-car garage. Located just minutes from schools, parks, shopping, and dining, this home blends comfort, style.
Last Agent to Sell the Property
MarMac Real Estate - Elite Pro License #000083904 Listed on: 06/04/2025
Last Buyer's Agent
MarMac Real Estate - Elite Pro License #000083904 Listed on: 06/04/2025
Home Details
Home Type
- Single Family
Est. Annual Taxes
- $1,205
Year Built
- Built in 1978
Lot Details
- 0.3 Acre Lot
- Lot Dimensions are 100'x130'
- Back Yard Fenced
- Chain Link Fence
Parking
- 2 Car Garage
Home Design
- Brick Exterior Construction
- Shingle Roof
- Composition Roof
Interior Spaces
- 2,512 Sq Ft Home
- Crown Molding
- 1 Fireplace
- Crawl Space
- Laundry Room
Kitchen
- Electric Range
- <<microwave>>
- Dishwasher
Flooring
- Wood
- Laminate
Bedrooms and Bathrooms
- 4 Bedrooms
- 2 Full Bathrooms
Outdoor Features
- Rain Gutters
- Front Porch
Schools
- Florence Elementary And Middle School
- Florence High School
Utilities
- Gas Water Heater
Community Details
- No Home Owners Association
- Florence Community
- Forest Hills 2Nd Addition Subdivision
Listing and Financial Details
- Assessor Parcel Number 15-08-27-4-002-028.029
Ownership History
Purchase Details
Home Financials for this Owner
Home Financials are based on the most recent Mortgage that was taken out on this home.Purchase Details
Purchase Details
Similar Homes in Florence, AL
Home Values in the Area
Average Home Value in this Area
Purchase History
| Date | Type | Sale Price | Title Company |
|---|---|---|---|
| Survivorship Deed | $170,000 | -- | |
| Warranty Deed | $152,500 | -- | |
| Survivorship Deed | $125,000 | -- |
Mortgage History
| Date | Status | Loan Amount | Loan Type |
|---|---|---|---|
| Open | $140,814 | New Conventional | |
| Closed | $40,000 | Future Advance Clause Open End Mortgage | |
| Closed | $19,000 | Unknown | |
| Closed | $128,000 | Stand Alone Refi Refinance Of Original Loan |
Property History
| Date | Event | Price | Change | Sq Ft Price |
|---|---|---|---|---|
| 07/11/2025 07/11/25 | Sold | $265,000 | -1.8% | $105 / Sq Ft |
| 06/07/2025 06/07/25 | Off Market | $269,900 | -- | -- |
| 06/06/2025 06/06/25 | Pending | -- | -- | -- |
| 06/04/2025 06/04/25 | For Sale | $269,900 | +58.8% | $107 / Sq Ft |
| 02/22/2018 02/22/18 | Sold | $170,000 | -8.1% | $68 / Sq Ft |
| 01/24/2018 01/24/18 | Pending | -- | -- | -- |
| 10/06/2017 10/06/17 | For Sale | $184,900 | -- | $74 / Sq Ft |
Tax History Compared to Growth
Tax History
| Year | Tax Paid | Tax Assessment Tax Assessment Total Assessment is a certain percentage of the fair market value that is determined by local assessors to be the total taxable value of land and additions on the property. | Land | Improvement |
|---|---|---|---|---|
| 2024 | $1,203 | $25,860 | $1,620 | $24,240 |
| 2023 | $1,203 | $1,480 | $1,480 | $0 |
| 2022 | $939 | $20,480 | $0 | $0 |
| 2021 | $811 | $17,860 | $0 | $0 |
| 2020 | $774 | $17,120 | $0 | $0 |
| 2019 | $768 | $16,980 | $0 | $0 |
| 2018 | $791 | $17,460 | $0 | $0 |
| 2017 | $751 | $16,780 | $0 | $0 |
| 2016 | $751 | $16,780 | $0 | $0 |
| 2015 | $751 | $16,780 | $0 | $0 |
| 2014 | $731 | $16,380 | $0 | $0 |
Agents Affiliated with this Home
-
Dustin Holden

Seller's Agent in 2025
Dustin Holden
MarMac Real Estate - Elite Pro
(256) 412-4215
2 in this area
149 Total Sales
-
Christopher Fowler

Seller's Agent in 2018
Christopher Fowler
CRC Realty, Inc.
(256) 762-8871
1 in this area
130 Total Sales
Map
Source: Strategic MLS Alliance (Cullman / Shoals Area)
MLS Number: 522880
APN: 15-08-27-4-002-028.029
- 109 Camelot Ct
- 107 Camelot Ct
- 307 Andover Dr
- 0 Winborne Dr
- 212 Sherborne Ct
- 110 Wright Dr
- 569 Hazelwood Dr
- 125 Lancaster Rd
- 2710 Cloverdale Rd
- 305 Robinhood Dr
- 000 Chisholm Rd
- 0 Cox Creek Pkwy Unit 23347719
- 104 Newport Dr
- 221 Davis Ave
- 3511 Chesapeake Dr
- 223 W Rasch Rd
- 0 Martha Ann Ln
- 201 New Providence Ct
- 121 Silver Leaf Ln
- 214 Pamplin Ave
