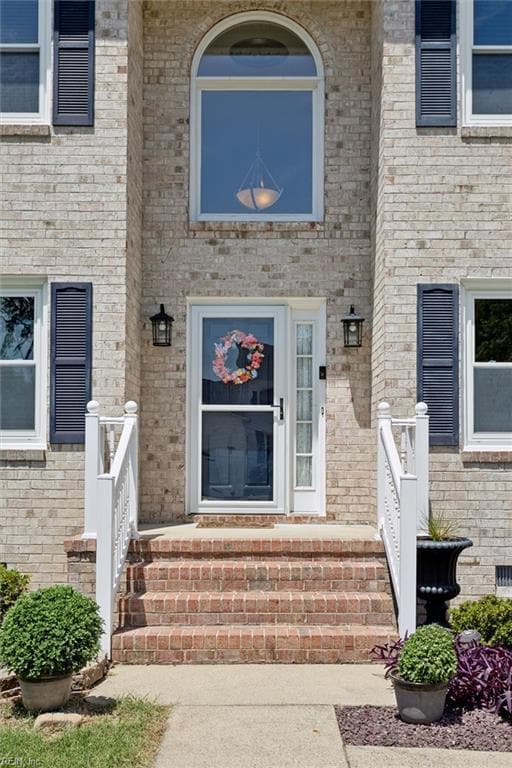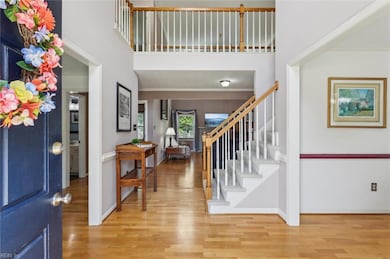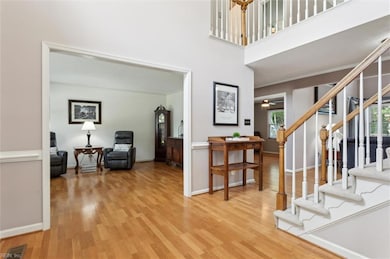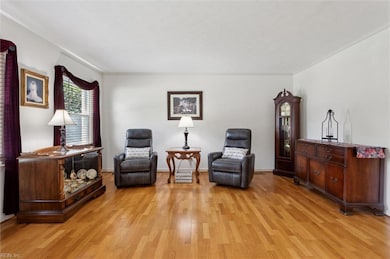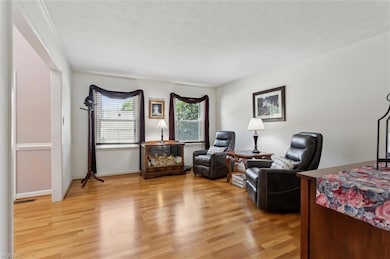
108 Silver Fox Trace Yorktown, VA 23693
Tabb NeighborhoodEstimated payment $3,703/month
Highlights
- Popular Property
- View of Trees or Woods
- Traditional Architecture
- Grafton Bethel Elementary School Rated A
- Deck
- Cathedral Ceiling
About This Home
Welcome to 108 Silver Fox Trace, where comfort and function come together in over 3,000 square feet of well-designed space. The soaring two-story living room with a cozy gas fireplace flows into an eat-in kitchen with new granite countertops, stainless steel appliances, and plenty of room to gather. The main level also features a formal dining room, private office, wet bar, and a spacious laundry room with cabinet storage and a utility sink. Upstairs, you’ll find a large primary suite and three additional bedrooms. Step outside to enjoy the oversized Trex deck, approximately 23 by 48 feet, with a 15 by 20 screened-in section perfect for relaxing or entertaining. The attached garage offers lofted storage, and a backyard shed adds even more room to stay organized. Every detail is designed for easy living and everyday enjoyment.
Home Details
Home Type
- Single Family
Est. Annual Taxes
- $3,728
Year Built
- Built in 1995
Lot Details
- 0.29 Acre Lot
- Partially Fenced Property
- Privacy Fence
- Property is zoned R20
HOA Fees
- $34 Monthly HOA Fees
Home Design
- Traditional Architecture
- Asphalt Shingled Roof
- Vinyl Siding
Interior Spaces
- 3,083 Sq Ft Home
- 2-Story Property
- Bar
- Cathedral Ceiling
- Ceiling Fan
- Gas Fireplace
- Home Office
- Screened Porch
- Utility Room
- Views of Woods
- Crawl Space
- Scuttle Attic Hole
Kitchen
- Breakfast Area or Nook
- Electric Range
- Microwave
- Dishwasher
- Disposal
Flooring
- Wood
- Carpet
- Laminate
Bedrooms and Bathrooms
- 4 Bedrooms
- En-Suite Primary Bedroom
- Walk-In Closet
- Dual Vanity Sinks in Primary Bathroom
- Hydromassage or Jetted Bathtub
Laundry
- Dryer
- Washer
Parking
- 2 Car Attached Garage
- Garage Door Opener
- Driveway
- Off-Street Parking
Outdoor Features
- Deck
- Storage Shed
Schools
- Grafton Bethel Elementary School
- Grafton Middle School
- Grafton High School
Utilities
- Forced Air Zoned Heating and Cooling System
- Heating System Uses Natural Gas
- Gas Water Heater
Community Details
Overview
- Foxwood Subdivision
- On-Site Maintenance
Recreation
- Community Playground
Map
Home Values in the Area
Average Home Value in this Area
Tax History
| Year | Tax Paid | Tax Assessment Tax Assessment Total Assessment is a certain percentage of the fair market value that is determined by local assessors to be the total taxable value of land and additions on the property. | Land | Improvement |
|---|---|---|---|---|
| 2024 | $3,728 | $503,800 | $145,000 | $358,800 |
| 2023 | $3,331 | $432,600 | $145,000 | $287,600 |
| 2022 | $3,374 | $432,600 | $145,000 | $287,600 |
| 2021 | $3,140 | $395,000 | $135,000 | $260,000 |
| 2020 | $3,140 | $395,000 | $135,000 | $260,000 |
| 2019 | $4,299 | $377,100 | $128,400 | $248,700 |
| 2018 | $4,299 | $377,100 | $128,400 | $248,700 |
| 2017 | $2,804 | $373,100 | $120,000 | $253,100 |
| 2016 | -- | $373,100 | $120,000 | $253,100 |
| 2015 | -- | $357,900 | $120,000 | $237,900 |
| 2014 | -- | $357,900 | $120,000 | $237,900 |
Property History
| Date | Event | Price | Change | Sq Ft Price |
|---|---|---|---|---|
| 05/23/2025 05/23/25 | For Sale | $600,000 | -- | $195 / Sq Ft |
Mortgage History
| Date | Status | Loan Amount | Loan Type |
|---|---|---|---|
| Closed | $176,500 | New Conventional |
Similar Homes in Yorktown, VA
Source: Real Estate Information Network (REIN)
MLS Number: 10585004
APN: S04C-2130-0869
- 121 Hedgerow Ln
- 134 Hedgerow Ln
- 109 van Curen Ct
- 115 Myers Rd
- 826 Ironwood Dr
- 129 Camelot Crescent
- 206 Trivalon Ct
- 2019 George Washington Memorial Hwy
- 987 Drivers Ln
- 203 William Storrs Rd
- 101 Tiger Paw Path
- 107 William Storrs Rd
- 203 W Wedgwood Dr
- 754 Doral Dr
- 101 Goffigans Trace
- 103 William Storrs Rd
- 107 Goffigans Trace
- 113 Goffigans Trace
- 906 Backspin Ct
- 104 William Storrs Rd


