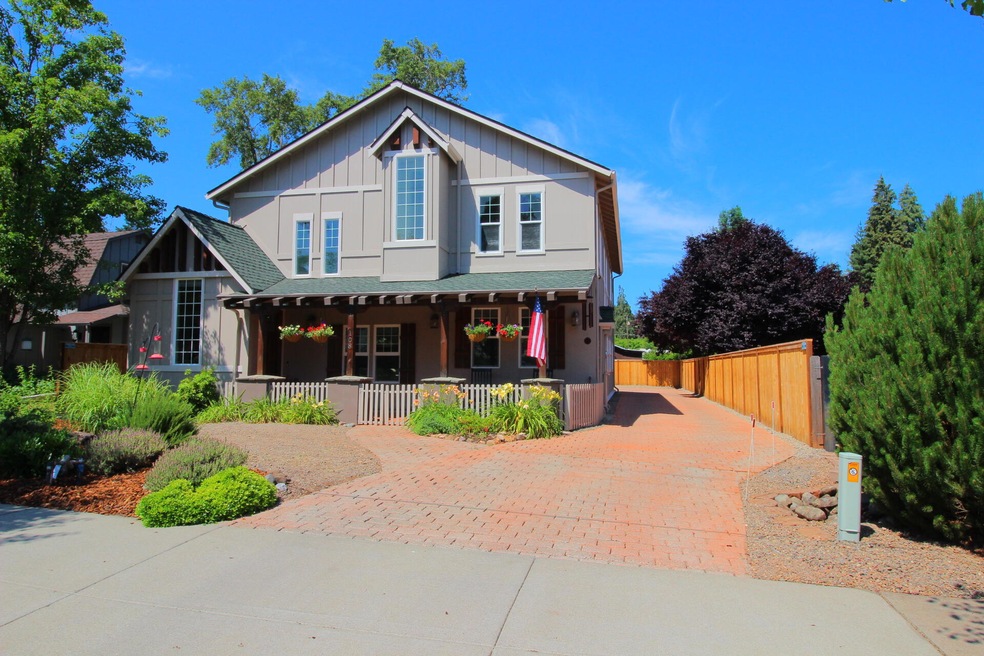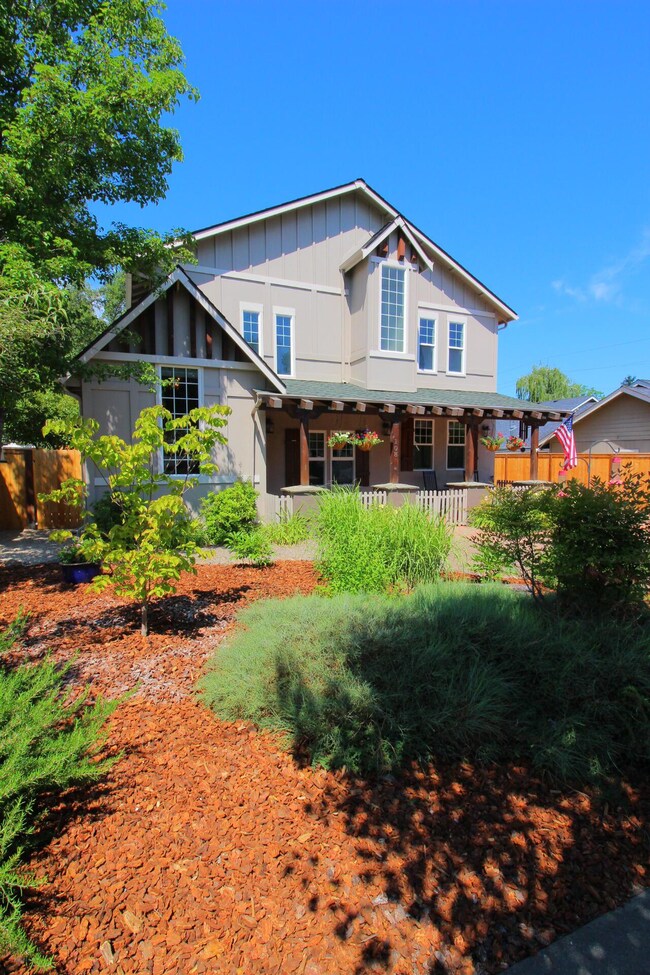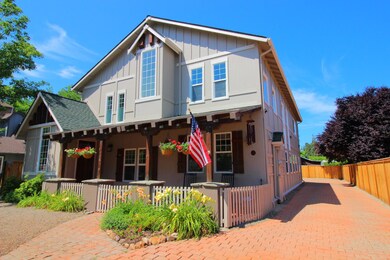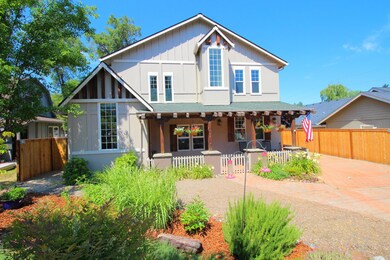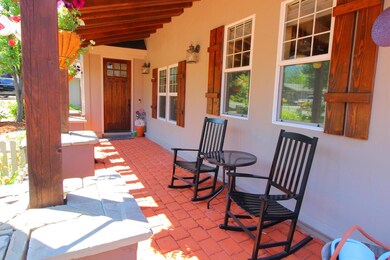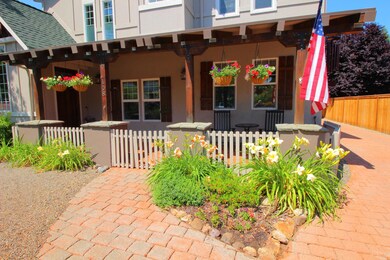
108 Sky Crest Dr Grants Pass, OR 97527
Highlights
- Ridge View
- Fireplace in Primary Bedroom
- Wood Flooring
- Craftsman Architecture
- Vaulted Ceiling
- Main Floor Primary Bedroom
About This Home
As of July 2023Majestic! This craftsman custom home is 'better than new'! Breathtaking inside and out. Incredible floor plan that includes all the bells & whistles. Gourmet kitchen is a must see! Travertine tile throughout, Australian Cypress wood upstairs, truly GORGEOUS. 3 gas fireplaces (one in primary bedroom!) All the primary living is on the main level, w/guest rooms & bonus room on upper level. Bonus room features custom murphy bed & is plumbed for water w/ a separate entrance (possibilities to convert to private additional quarters?) Home is immaculate, must see this to truly take it all in. 4 car Garage includes 220 station for charging electric car. Home features 6160 Watt grid-tie solar system (reduced expenses on power bill!) Great location in a lovely neighborhood! Just minutes from downtown and medical. It's a peaceful retreat of a home...where you can watch those hummingbirds as you enjoy a morning coffee out on the cozy cobblestone porch!
Last Agent to Sell the Property
Rogue Regional Real Estate LLC License #200002162 Listed on: 06/28/2023
Last Buyer's Agent
Megan MacDonald
RE/MAX Integrity Grants Pass License #201247731

Home Details
Home Type
- Single Family
Est. Annual Taxes
- $5,045
Year Built
- Built in 2007
Lot Details
- 8,276 Sq Ft Lot
- Drip System Landscaping
- Property is zoned R-1-8; Res Low, R-1-8; Res Low
Parking
- 4 Car Garage
- Driveway
- Paver Block
Property Views
- Ridge
- Territorial
Home Design
- Craftsman Architecture
- Slab Foundation
- Frame Construction
- Composition Roof
Interior Spaces
- 3,450 Sq Ft Home
- 2-Story Property
- Vaulted Ceiling
- Ceiling Fan
- Gas Fireplace
- Mud Room
- Great Room with Fireplace
- Living Room
- Loft
- Bonus Room
Kitchen
- Eat-In Kitchen
- Dishwasher
- Kitchen Island
- Granite Countertops
- Disposal
Flooring
- Wood
- Carpet
- Tile
Bedrooms and Bathrooms
- 4 Bedrooms
- Primary Bedroom on Main
- Fireplace in Primary Bedroom
- Linen Closet
- Walk-In Closet
- Jack-and-Jill Bathroom
- Double Vanity
- Hydromassage or Jetted Bathtub
Laundry
- Laundry Room
- Dryer
- Washer
Home Security
- Carbon Monoxide Detectors
- Fire and Smoke Detector
Eco-Friendly Details
- Solar owned by seller
- Sprinklers on Timer
Utilities
- Forced Air Heating and Cooling System
- Heating System Uses Natural Gas
- Heat Pump System
Community Details
- No Home Owners Association
Listing and Financial Details
- Exclusions: both refrigerators
- Assessor Parcel Number R344752
Ownership History
Purchase Details
Home Financials for this Owner
Home Financials are based on the most recent Mortgage that was taken out on this home.Purchase Details
Home Financials for this Owner
Home Financials are based on the most recent Mortgage that was taken out on this home.Purchase Details
Home Financials for this Owner
Home Financials are based on the most recent Mortgage that was taken out on this home.Similar Homes in Grants Pass, OR
Home Values in the Area
Average Home Value in this Area
Purchase History
| Date | Type | Sale Price | Title Company |
|---|---|---|---|
| Warranty Deed | $675,000 | First American Title | |
| Warranty Deed | $324,900 | First American | |
| Bargain Sale Deed | $286,000 | First American |
Mortgage History
| Date | Status | Loan Amount | Loan Type |
|---|---|---|---|
| Open | $540,000 | New Conventional | |
| Previous Owner | $50,000 | New Conventional | |
| Previous Owner | $259,920 | New Conventional | |
| Previous Owner | $237,000 | New Conventional | |
| Previous Owner | $228,000 | Unknown | |
| Previous Owner | $331,800 | Construction |
Property History
| Date | Event | Price | Change | Sq Ft Price |
|---|---|---|---|---|
| 07/31/2023 07/31/23 | Sold | $675,000 | -1.5% | $196 / Sq Ft |
| 07/04/2023 07/04/23 | Pending | -- | -- | -- |
| 06/27/2023 06/27/23 | For Sale | $685,000 | +110.8% | $199 / Sq Ft |
| 09/10/2015 09/10/15 | Sold | $324,900 | 0.0% | $94 / Sq Ft |
| 07/28/2015 07/28/15 | Pending | -- | -- | -- |
| 07/14/2015 07/14/15 | For Sale | $324,900 | -- | $94 / Sq Ft |
Tax History Compared to Growth
Tax History
| Year | Tax Paid | Tax Assessment Tax Assessment Total Assessment is a certain percentage of the fair market value that is determined by local assessors to be the total taxable value of land and additions on the property. | Land | Improvement |
|---|---|---|---|---|
| 2024 | $5,332 | $398,610 | -- | -- |
| 2023 | $5,177 | $387,000 | $0 | $0 |
| 2022 | $4,894 | $375,730 | $0 | $0 |
| 2021 | $4,739 | $364,790 | $0 | $0 |
| 2020 | $4,602 | $354,170 | $0 | $0 |
| 2019 | $4,469 | $343,860 | $0 | $0 |
| 2018 | $4,548 | $333,850 | $0 | $0 |
| 2017 | $4,513 | $324,130 | $0 | $0 |
| 2016 | $3,968 | $314,690 | $0 | $0 |
| 2015 | $3,838 | $305,530 | $0 | $0 |
| 2014 | $1,857 | $296,640 | $0 | $0 |
Agents Affiliated with this Home
-
Wendy Davey

Seller's Agent in 2023
Wendy Davey
Rogue Regional Real Estate LLC
(541) 890-3142
37 Total Sales
-
M
Buyer's Agent in 2023
Megan MacDonald
RE/MAX
-
Rick Evans
R
Seller's Agent in 2015
Rick Evans
eXp Realty, LLC
(541) 660-6844
35 Total Sales
-
B
Buyer's Agent in 2015
Ben Joffer
Expert Properties Inc.
Map
Source: Oregon Datashare
MLS Number: 220166835
APN: R344752
- 881 Kendall Dr
- 1095 Lee Roze Ln
- 1094 Lee Roze Ln
- 1942 Parkdale Dr
- 1745 Drury Ln
- 138 Parkdale Cir
- 1757 Parkdale Dr
- 122 Parkdale Cir
- 1706 Blue Moon Ln
- 1696 Parkdale Dr
- 416 SE Grandview Ave Unit B
- 395 Grandview Ln
- 805 Bower Ln
- 2214 Haviland Dr
- 1725 Cloverlawn Dr
- 1611 Cloverlawn Dr
- 1960 Cloverlawn Dr
- 1407 Fruitdale Dr Unit 12
- 1407 Fruitdale Dr Unit 11
- 1407 Fruitdale Dr Unit 10
