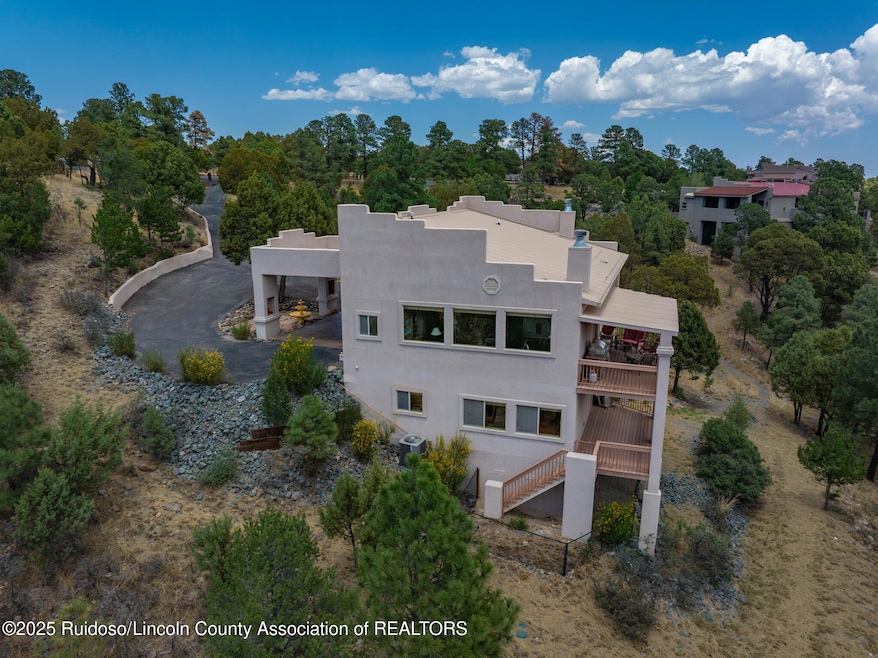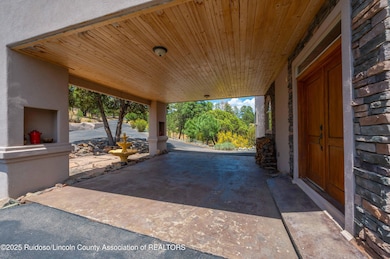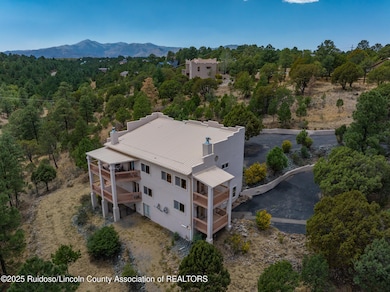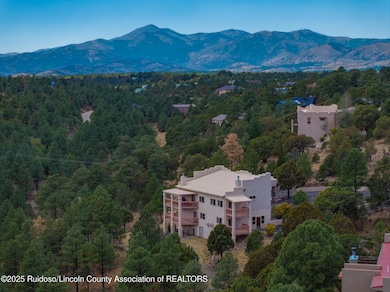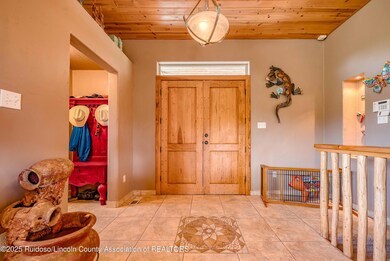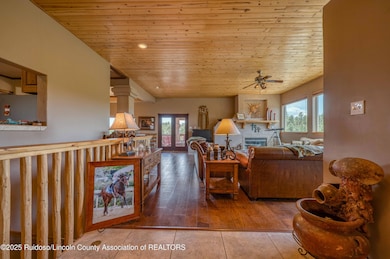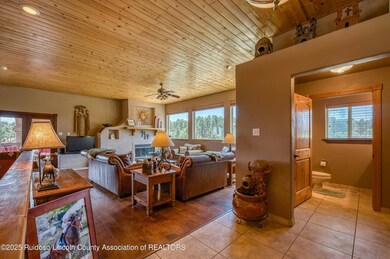Estimated payment $5,776/month
Highlights
- 3.03 Acre Lot
- Deck
- Wood Flooring
- Canyon View
- Contemporary Architecture
- Outdoor Kitchen
About This Home
Tucked away in a small gated community is this custom 5-bedroom, 5.5-bath Southwest-style home is ideally located near the prestigious Alto Lakes Golf Course & Country Club. Set on 3 private acres, the home offers breathtaking Sierra Blanca views and a peaceful, secluded setting. Thoughtfully designed across three levels, the top floor features a spacious master suite The second floor includes three additional bedrooms and bathrooms, perfect for family or guests. On the lower level, a fifth bedroom and bath with a private entrance provide flexible space for a guest suite, home office, or rental potential. This property is also available with or without a separate lot that conveys a full golf membership to Alto Lakes and Outlaw courses and amenities!
Home Details
Home Type
- Single Family
Est. Annual Taxes
- $9,588
Year Built
- Built in 2007
Lot Details
- 3.03 Acre Lot
- Property fronts a private road
- Property fronts an easement
- Dog Run
- Interior Lot
- Rectangular Lot
- Lot Sloped Down
- Back Yard
HOA Fees
- $83 Monthly HOA Fees
Property Views
- Canyon
- Mountain
- Forest
Home Design
- Contemporary Architecture
- Territorial Architecture
- Metal Roof
- Stucco
Interior Spaces
- 3,584 Sq Ft Home
- 3-Story Property
- Bar Fridge
- Ceiling Fan
- 2 Fireplaces
- Living Room
- Dining Room
Kitchen
- Gas Oven
- Gas Cooktop
- Dishwasher
Flooring
- Wood
- Carpet
- Tile
Bedrooms and Bathrooms
- 5 Bedrooms
Laundry
- Dryer
- Washer
Home Security
- Security System Owned
- Carbon Monoxide Detectors
- Fire and Smoke Detector
Outdoor Features
- Deck
- Covered Patio or Porch
- Outdoor Kitchen
- Rain Gutters
- Rain Barrels or Cisterns
Utilities
- Forced Air Heating and Cooling System
- Heating System Uses Natural Gas
- Natural Gas Connected
- Septic Tank
Community Details
- Association fees include ground maintenance
- Scenic View Ridge Subdivision
Listing and Financial Details
- Tax Lot 1
- Assessor Parcel Number 4075060050101000000
Map
Home Values in the Area
Average Home Value in this Area
Property History
| Date | Event | Price | List to Sale | Price per Sq Ft |
|---|---|---|---|---|
| 02/24/2026 02/24/26 | Price Changed | $950,000 | -4.5% | $265 / Sq Ft |
| 02/24/2026 02/24/26 | For Sale | $995,000 | 0.0% | $278 / Sq Ft |
| 01/19/2026 01/19/26 | Off Market | -- | -- | -- |
| 08/22/2025 08/22/25 | Price Changed | $995,000 | -17.1% | $278 / Sq Ft |
| 06/19/2025 06/19/25 | For Sale | $1,200,000 | -- | $335 / Sq Ft |
Source: Ruidoso/Lincoln County Association of REALTORS®
MLS Number: 132807
- 105 Cougar Ln
- Lot #30 Cougar Ln Unit 4
- Lot 39A-1A Lincoln Hills Dr
- Lot 39A-A2 Lincoln Hills Dr
- 168 Lincoln Hills Dr
- 183 Mira Monte Rd
- L37D Walter Hagen Dr
- L26D Walter Hagen Dr
- L24D Walter Hagen Dr
- L29D Walter Hagen Dr
- L22D Walter Hagen Dr
- L3D Walter Hagen Dr
- Lot 44A-1 Walter Hagen Dr
- Lot 38D Walter Hagen Dr
- L28D Walter Hagen Dr
- L36D Walter Hagen Dr
- L35D Walter Hagen Dr
- L2D Walter Hagen Dr
- L1D Walter Hagen Dr
- L4D Walter Hagen Dr
Ask me questions while you tour the home.
