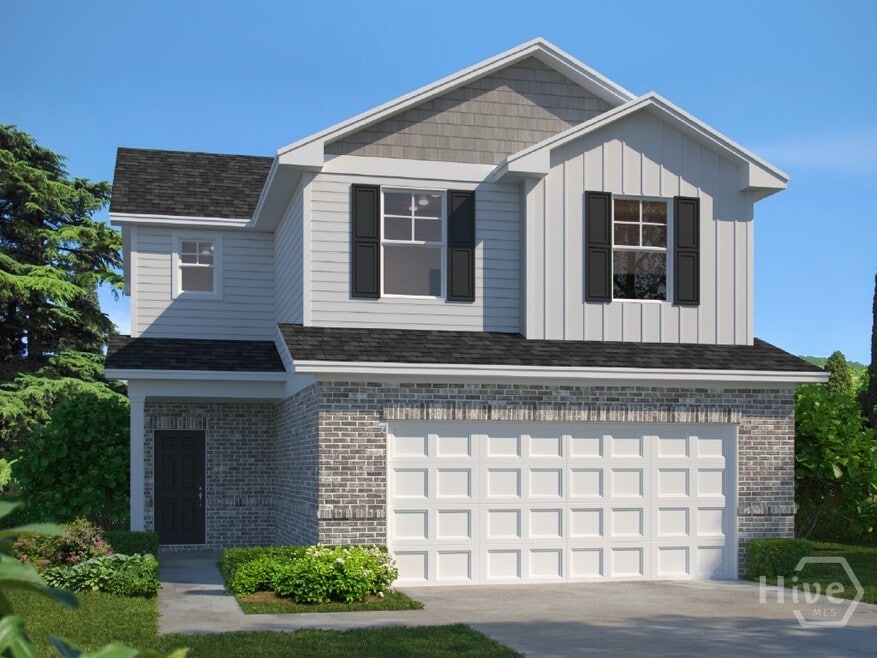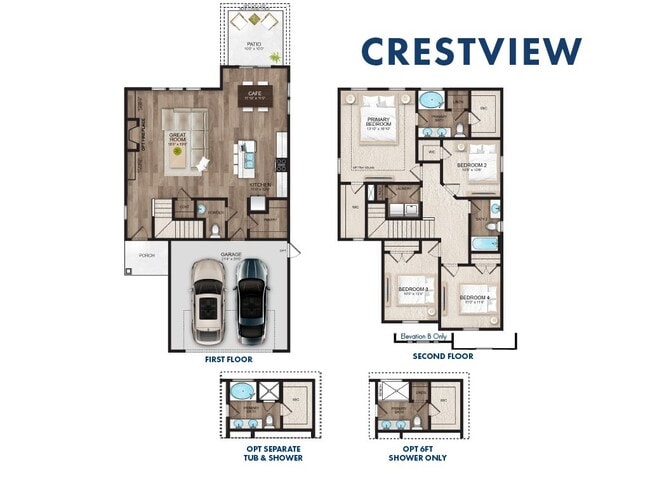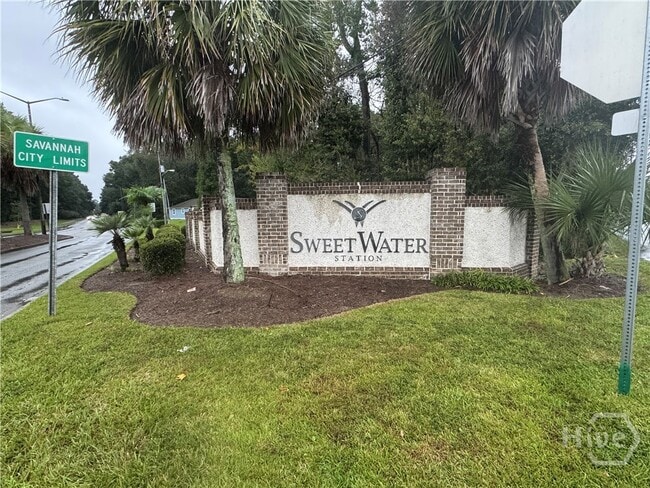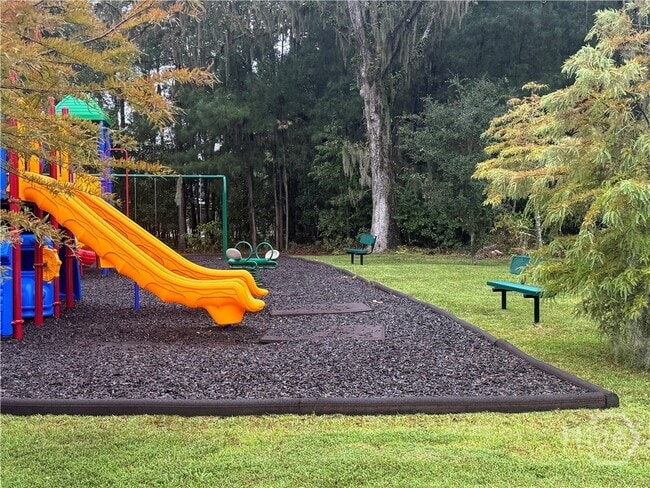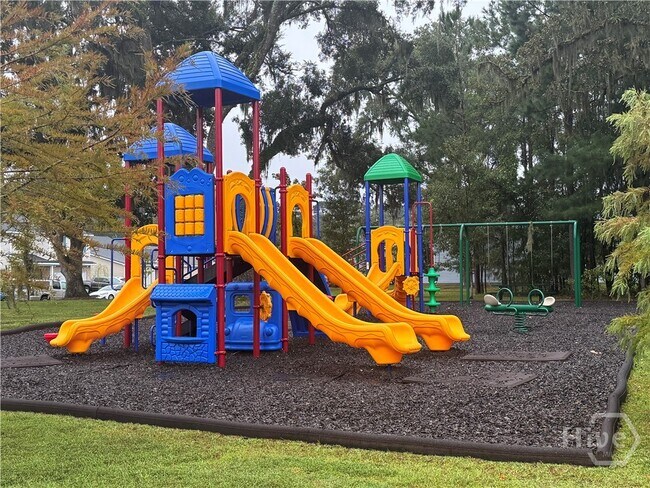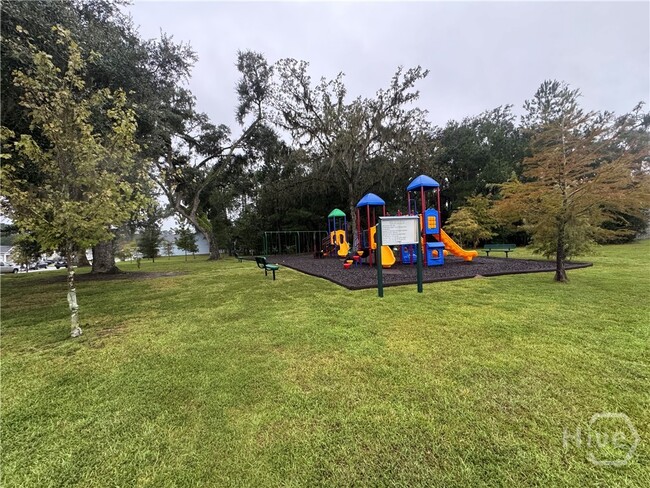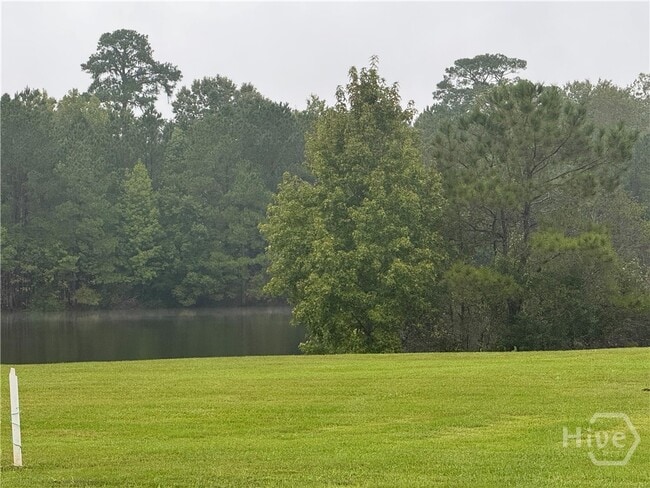
Estimated payment $2,305/month
Highlights
- New Construction
- Walk-In Pantry
- Trails
- Pond in Community
- Laundry Room
About This Home
We are proud to offer our Crestview plan, built by Landmark 24 Homes. Open concept living downstairs provides a great room, kitchen, and a dining room with an abundance of natural light! In the kitchen you'll find upgraded granite countertops with a center island, 42 tall kitchen sugar color cabinets, tiled backsplash, and stainless-steel appliances (fridge included!). Additional features of this home are upgraded click vinyl plank wood-look floors in main spaces, bathrooms & laundry room. Hardwood treads on stairs, a finished garage, 5' glass framed shower in primary bathroom, and so much more! Estimated completion is February 2026. Pictures, features, and selections shown are for illustration purposes only and may vary from the home built. All builder incentives applied.
Sales Office
| Monday |
9:30 AM - 5:00 PM
|
| Tuesday |
9:30 AM - 5:00 PM
|
| Wednesday |
9:30 AM - 5:00 PM
|
| Thursday |
9:30 AM - 5:00 PM
|
| Friday |
9:30 AM - 5:00 PM
|
| Saturday |
9:30 AM - 5:00 PM
|
| Sunday |
12:00 PM - 5:00 PM
|
Home Details
Home Type
- Single Family
HOA Fees
- $35 Monthly HOA Fees
Parking
- 2 Car Garage
Home Design
- New Construction
Interior Spaces
- 2-Story Property
- Walk-In Pantry
- Laundry Room
Bedrooms and Bathrooms
- 4 Bedrooms
Community Details
Overview
- Pond in Community
Recreation
- Trails
Map
Other Move In Ready Homes in Sweetwater Station
About the Builder
- Sweetwater Station
- 2 +/- AC Fawn Ln
- 001 Chevis Rd
- 0 Grove Point Rd Unit SA339481
- 317 Lakeshore Dr
- 0 & 2065 Grove Point Rd
- Bradley Point South
- 459 Sessile Oak Dr
- Bradley Point South - Cove
- 181 Burton Rd
- 199 Burton Rd
- 193 Burton Rd
- 187 Burton Rd
- 5747 Ogeechee Rd
- 35 Shore Rd
- 4 William's Retreat
- 1
- 5703 Ogeechee Rd
- 0 Abercorn Extension Unit 10567371
- 0 Abercorn Extension Unit 10544001
