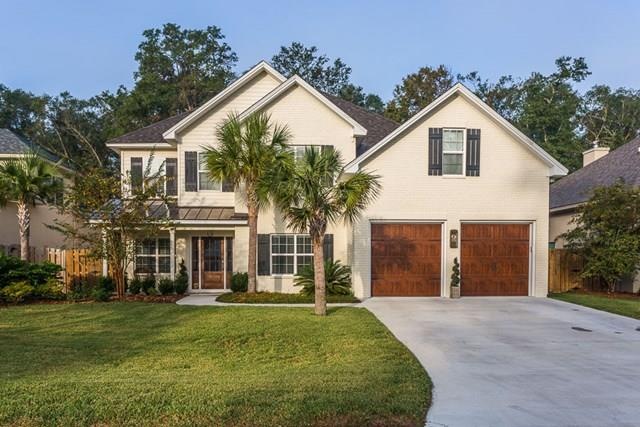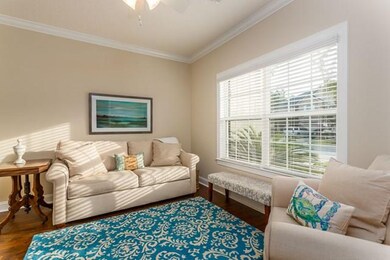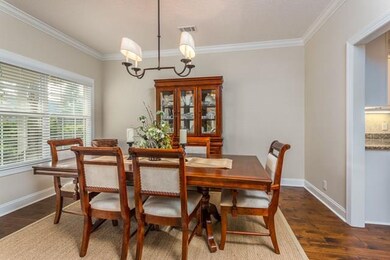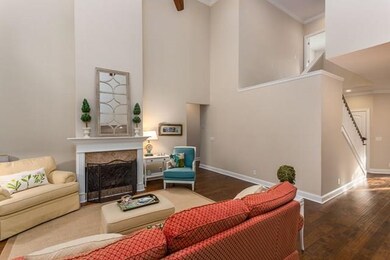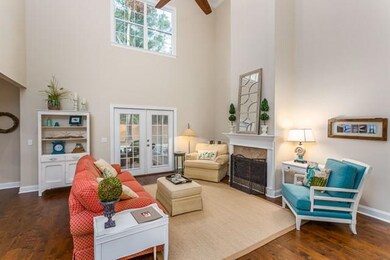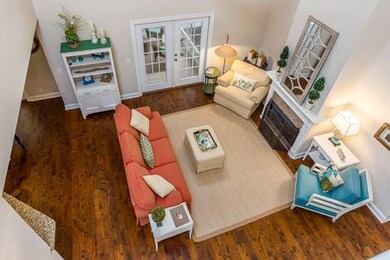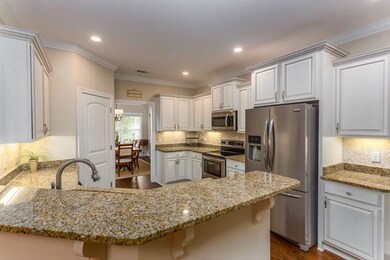
108 Southern Oaks Ln Saint Simons Island, GA 31522
Saint Simons NeighborhoodEstimated Value: $760,000 - $833,000
Highlights
- In Ground Pool
- Traditional Architecture
- Attic
- Oglethorpe Point Elementary School Rated A
- Wood Flooring
- Screened Porch
About This Home
As of December 2016FABULOUS AND IMMACULATE WILL WOW YOU!! 2 year old brick home built in 2014! Kitchen & family room open together, tall ceilings, formal dining, office downstairs, XL screened porch overlooks wonderful saltwater in-ground pool with lots of room on large fenced lot! Crown molding, hardwood floors, granite countertops, tile back splash, stainless appliances, just a wonderful home! Master on main is large bedroom with double vanities, jetted tub, sep tiled shower and walk in closet. 3 bedrooms upstairs, one is a suite. This is truly a wonderful home, great floor plan, generously proportioned and very well maintained. Add features include: walk in pantry, spray foam insulation w/walk in access, custom pool cover, upgraded light fix n faucets, etc. Call to see today!!
Last Agent to Sell the Property
Seaside Properties Group License #239569 Listed on: 10/22/2016
Home Details
Home Type
- Single Family
Est. Annual Taxes
- $4,434
Year Built
- Built in 2014
Lot Details
- 8,712 Sq Ft Lot
- Property fronts a county road
- Privacy Fence
- Fenced
- Sprinkler System
- Zoning described as Res Single
HOA Fees
- $21 Monthly HOA Fees
Parking
- 2 Car Garage
Home Design
- Traditional Architecture
- Brick Exterior Construction
- Slab Foundation
- Fire Rated Drywall
- Shingle Roof
- Wood Roof
- Wood Siding
Interior Spaces
- 2,790 Sq Ft Home
- 2-Story Property
- Woodwork
- Crown Molding
- Gas Log Fireplace
- Double Pane Windows
- Screened Porch
- Fire and Smoke Detector
- Attic
Kitchen
- Breakfast Bar
- Oven
- Range with Range Hood
- Microwave
- Dishwasher
- Disposal
Flooring
- Wood
- Tile
Bedrooms and Bathrooms
- 4 Bedrooms
Eco-Friendly Details
- Energy-Efficient Windows
Outdoor Features
- In Ground Pool
- Open Patio
Utilities
- Cooling Available
- Heat Pump System
- Underground Utilities
- Cable TV Available
Community Details
- Southern Oaks Plantation Subdivision
Listing and Financial Details
- Tax Lot 19
- Assessor Parcel Number 04-14609
Ownership History
Purchase Details
Home Financials for this Owner
Home Financials are based on the most recent Mortgage that was taken out on this home.Purchase Details
Home Financials for this Owner
Home Financials are based on the most recent Mortgage that was taken out on this home.Purchase Details
Similar Homes in the area
Home Values in the Area
Average Home Value in this Area
Purchase History
| Date | Buyer | Sale Price | Title Company |
|---|---|---|---|
| Gresham William B | $452,900 | -- | |
| Weber Michael E | $401,400 | -- | |
| Palmetto Building Grp Llc | $195,000 | -- |
Mortgage History
| Date | Status | Borrower | Loan Amount |
|---|---|---|---|
| Open | Gresham William B | $396,250 | |
| Closed | Gresham William B | $403,000 | |
| Closed | Gresham William B | $417,000 |
Property History
| Date | Event | Price | Change | Sq Ft Price |
|---|---|---|---|---|
| 12/16/2016 12/16/16 | Sold | $452,900 | -1.5% | $162 / Sq Ft |
| 11/11/2016 11/11/16 | Pending | -- | -- | -- |
| 10/22/2016 10/22/16 | For Sale | $459,900 | +14.6% | $165 / Sq Ft |
| 06/20/2014 06/20/14 | Sold | $401,400 | +11.5% | $144 / Sq Ft |
| 05/06/2014 05/06/14 | Pending | -- | -- | -- |
| 11/12/2013 11/12/13 | For Sale | $359,900 | -- | $129 / Sq Ft |
Tax History Compared to Growth
Tax History
| Year | Tax Paid | Tax Assessment Tax Assessment Total Assessment is a certain percentage of the fair market value that is determined by local assessors to be the total taxable value of land and additions on the property. | Land | Improvement |
|---|---|---|---|---|
| 2024 | $6,061 | $241,680 | $32,000 | $209,680 |
| 2023 | $3,541 | $241,680 | $32,000 | $209,680 |
| 2022 | $4,575 | $238,480 | $32,000 | $206,480 |
| 2021 | $4,718 | $197,640 | $24,000 | $173,640 |
| 2020 | $4,762 | $187,440 | $24,000 | $163,440 |
| 2019 | $4,762 | $187,440 | $24,000 | $163,440 |
| 2018 | $4,894 | $187,440 | $24,000 | $163,440 |
| 2017 | $4,595 | $176,000 | $24,000 | $152,000 |
| 2016 | $4,433 | $184,720 | $24,000 | $160,720 |
| 2015 | $492 | $160,560 | $24,000 | $136,560 |
| 2014 | $492 | $24,000 | $24,000 | $0 |
Agents Affiliated with this Home
-
Ann Barnes

Seller's Agent in 2016
Ann Barnes
Seaside Properties Group
(912) 223-2317
19 in this area
50 Total Sales
-
Michele Beveridge
M
Buyer's Agent in 2016
Michele Beveridge
Banker Real Estate
(912) 222-4078
54 in this area
68 Total Sales
-
LeAnn Duckworth

Seller's Agent in 2014
LeAnn Duckworth
Duckworth Properties BWK
(912) 266-7675
153 in this area
660 Total Sales
Map
Source: Golden Isles Association of REALTORS®
MLS Number: 1580829
APN: 04-14609
- 384 N Harrington Rd
- 314 N Harrington Rd
- 120 Simonton Way
- 257 Villager Dr
- 120 Golden Ln
- 362 N Harrington Rd
- 4 Lake View Cottages Ct
- 287 Villager Dr
- 1033 Captains Cove Way
- 163 N Cottages Dr
- 149 N Cottages Dr
- 300 S Harrington Rd
- 1005 Sinclair Pointe
- 191 Fifty Oaks Ln
- 163 Fifty Oaks Ln
- 874 Wimbledon Dr
- 896 Wimbledon Dr
- 893 Wimbledon Dr
- 894 Wimbledon Dr
- 185 Fifty Oaks Ln Unit 185
- 108 Southern Oaks Ln
- 104 Southern Oaks Ln
- 112 Southern Oaks Ln
- 116 Southern Oaks Ln
- 100 Southern Oaks Ln
- 258 N Harrington Rd
- 105 Southern Oaks Ln
- 109 Southern Oaks Ln
- 220 Harrington Ln
- 113 Southern Oaks Ln
- 120 Southern Oaks Ln
- 101 Southern Oaks Ln
- 121 Southern Oaks Ln
- 124 Southern Oaks Ln
- 294 N Harrington Rd
- 272 N Harrington Rd
- 298 N Harrington Rd
- 125 Southern Oaks Ln
- 19 Tabby Place (Lot 28) Ln
- 319 Harrington Ln
