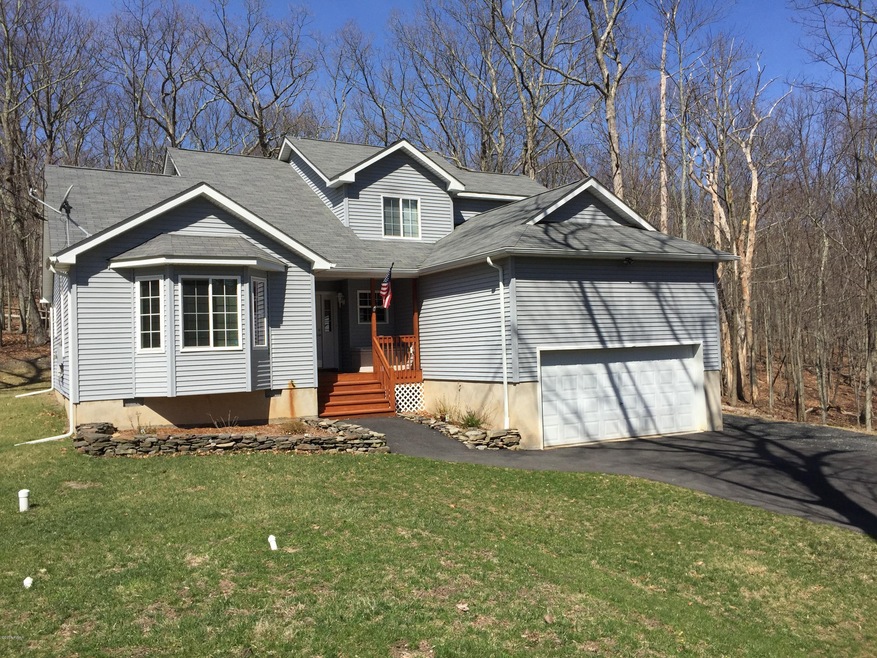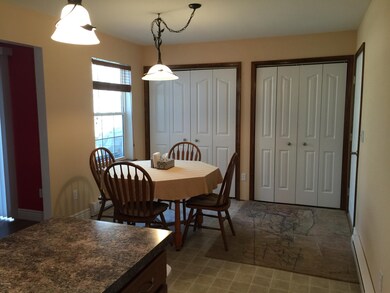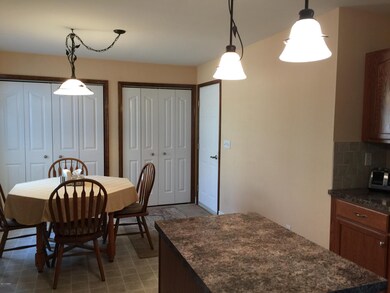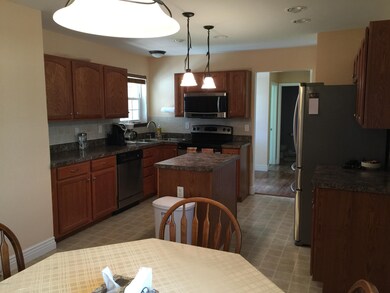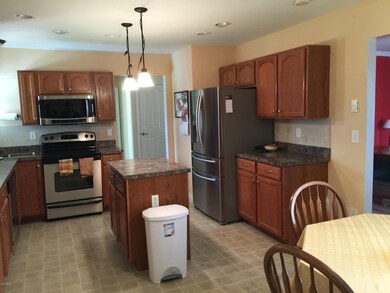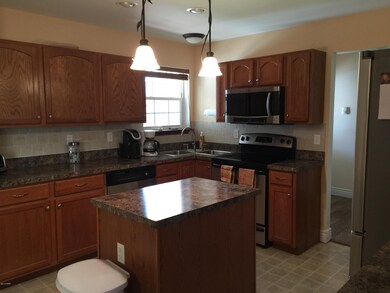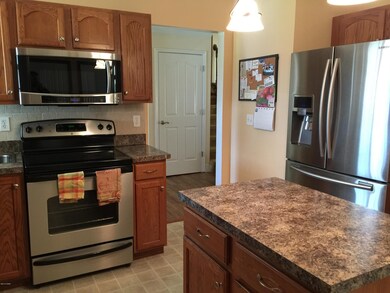
108 Sparrow Loop Bushkill, PA 18324
Highlights
- Ski Accessible
- Horses Allowed On Property
- Clubhouse
- Boarding Facilities
- Outdoor Pool
- Deck
About This Home
As of July 2016Beautifully maintained Contemporary home in amenity filled community. Home features 3 bedrooms with the Master Bedroom on the main level with full Bath with jetted tub & separate shower. Kitchen with Granite Counter Tops & Stainless Appliances. Living Room with Cathedral Ceiling & Energy Efficient Stone Faced Fire Place Insert. Upper Level included 2 full Bedrooms with Full Bath & Alcove. Electric Baseboard Heat with Central A/C. 2-Car Garage with Storage Loft. Located conveniently to NY & NJ., Beds Description: Primary1st, Baths: 1 Bath Level 1, Baths: 1 Bath Level 2, Baths: Modern, Eating Area: Formal DN Room, Eating Area: Modern KT, Beds Description: 2+BED 2nd
Last Agent to Sell the Property
Anne Marie Bartlett, Associate Broker
Keller Williams RE Milford License #AB067338
Home Details
Home Type
- Single Family
Year Built
- Built in 2008
Lot Details
- 0.46 Acre Lot
- Property fronts a private road
- Level Lot
- Cleared Lot
Parking
- 2 Car Attached Garage
- Garage Door Opener
- Driveway
- Off-Street Parking
Home Design
- Contemporary Architecture
- Fiberglass Roof
- Asphalt Roof
- Vinyl Siding
Interior Spaces
- 1,226 Sq Ft Home
- 2-Story Property
- Cathedral Ceiling
- Ceiling Fan
- Self Contained Fireplace Unit Or Insert
- Stone Fireplace
- Entrance Foyer
- Living Room with Fireplace
- Crawl Space
- Fire and Smoke Detector
- Washer and Gas Dryer Hookup
Kitchen
- Eat-In Kitchen
- Electric Oven
- Electric Range
- Microwave
- Dishwasher
Flooring
- Carpet
- Laminate
- Vinyl
Bedrooms and Bathrooms
- 3 Bedrooms
- 2 Full Bathrooms
Outdoor Features
- Outdoor Pool
- Boarding Facilities
- Deck
- Patio
- Porch
Horse Facilities and Amenities
- Horses Allowed On Property
Utilities
- Forced Air Zoned Heating and Cooling System
- Pellet Stove burns compressed wood to generate heat
- Hot Water Heating System
- Well
- Septic Tank
- Septic System
- Cable TV Available
Listing and Financial Details
- Assessor Parcel Number 183.01-01-46 038721
Community Details
Overview
- Property has a Home Owners Association
- $1,300 Additional Association Fee
- Pocono Ranchlands Subdivision
Recreation
- Community Pool
- Ski Accessible
Additional Features
- Clubhouse
- Security Service
Map
Home Values in the Area
Average Home Value in this Area
Property History
| Date | Event | Price | Change | Sq Ft Price |
|---|---|---|---|---|
| 07/21/2016 07/21/16 | Sold | $122,000 | -6.1% | $100 / Sq Ft |
| 06/02/2016 06/02/16 | Pending | -- | -- | -- |
| 04/16/2016 04/16/16 | For Sale | $129,900 | +62.6% | $106 / Sq Ft |
| 12/19/2013 12/19/13 | Sold | $79,900 | -6.0% | $44 / Sq Ft |
| 11/27/2013 11/27/13 | Pending | -- | -- | -- |
| 09/22/2013 09/22/13 | For Sale | $85,000 | -- | $47 / Sq Ft |
Tax History
| Year | Tax Paid | Tax Assessment Tax Assessment Total Assessment is a certain percentage of the fair market value that is determined by local assessors to be the total taxable value of land and additions on the property. | Land | Improvement |
|---|---|---|---|---|
| 2024 | $4,630 | $28,670 | $2,500 | $26,170 |
| 2023 | $4,561 | $28,670 | $2,500 | $26,170 |
| 2022 | $4,419 | $28,670 | $2,500 | $26,170 |
| 2021 | $4,379 | $28,670 | $2,500 | $26,170 |
| 2020 | $4,379 | $28,670 | $2,500 | $26,170 |
| 2019 | $4,322 | $28,670 | $2,500 | $26,170 |
| 2018 | $4,300 | $28,670 | $2,500 | $26,170 |
| 2017 | $4,219 | $28,670 | $2,500 | $26,170 |
| 2016 | $0 | $28,670 | $2,500 | $26,170 |
| 2014 | -- | $28,670 | $2,500 | $26,170 |
Mortgage History
| Date | Status | Loan Amount | Loan Type |
|---|---|---|---|
| Open | $126,026 | VA |
Deed History
| Date | Type | Sale Price | Title Company |
|---|---|---|---|
| Deed | $122,000 | None Available |
Similar Homes in the area
Source: Pike/Wayne Association of REALTORS®
MLS Number: PWB161733
APN: 038721
- 295 Sparrow Loop
- 2122 Wood Thrush Ct
- 1278 Woodthrush Cir
- 172 Traverse Rd
- 0 Whipporwill Unit PAPI2000632
- 302 Traverse Rd
- Lot166Sec5 Traverse Rd
- Lot135Se5A Traverse Rd
- Lot #240 Tom Quick Rd
- 0 Mallard Ln Unit PM-116289
- 395 Mallard Ln
- 0 Whippoorwill Dr
- 232 Traverse Rd
- 5 Spring Rd
- 444-445 Sandpiper Ct
- 399 Bobolink Trail
- 1069 Bear Dr
- 1078 Bear Dr
- 545 Whippoorwill Dr
- 2124 Meadowlark Cir
