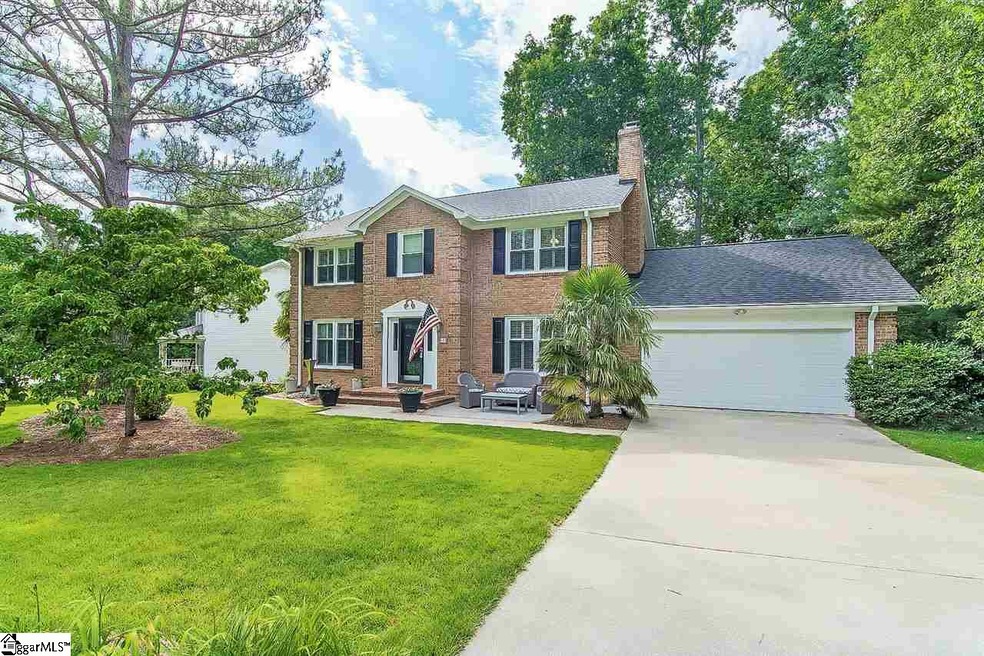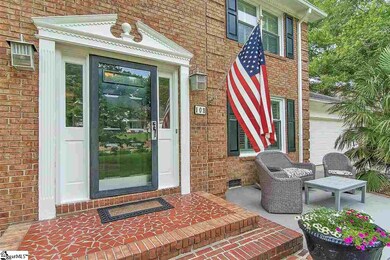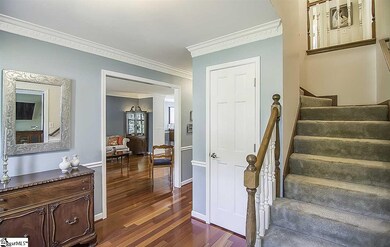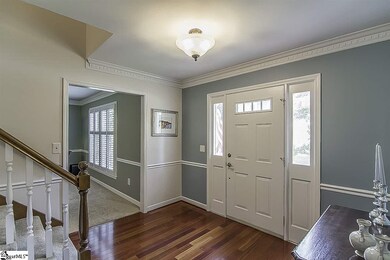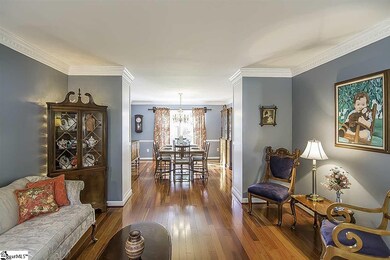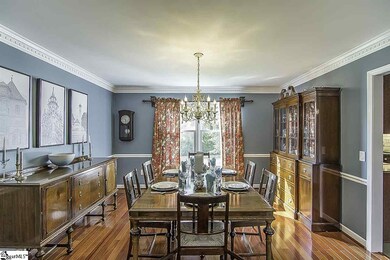
Estimated Value: $459,000 - $543,000
Highlights
- Open Floorplan
- Deck
- Traditional Architecture
- Buena Vista Elementary School Rated A
- Wooded Lot
- Wood Flooring
About This Home
As of December 2017Don’t miss your opportunity to own this remarkable 4 bed, 2.5 bath home in Greer’s highly sought after East-side. This home truly has it all. Upgrades galore, including crown molding, chair rails, new Brazilian cherry hardwoods (99-year transferable warranty), new windows (transferable warranty), remodeled half bath with granite counter top, tank-less hot water heater, new roof, new leaf guard gutters, new garage door, plantation shutters, vented/ enclosed gas log fireplace, newer HVAC with all new duct work. The formal dining room has custom cabinetry with built in beer fridge and wine chiller that will convey with acceptable offer. The kitchen was fully remodeled in 2008 featuring Silestone counter tops, dark cherry cabinets and high end floating laminate flooring. You will fall in love with the sun room that is fully heated and cooled. Plenty of windows allow the natural sunlight to pour in. It is truly a little slice of paradise in your own home. Step outside and on to the deck featuring Bose surround sound and built in seating. Gaze upon the mature trees in the level back yard that is perfect for bird watching or perhaps a little vegetable garden. Back inside and upstairs you will find all 4 generously sized bedrooms and 2 full baths. The home provides an abundance of storage with 2 separate attic areas. The garage offers plenty of room for 2 cars plus a large bonus are that can be used for a workshop. Conveniently located near medical facilities, shopping and dining for all tastes, this home is an absolute must see. Schedule your visit today!
Home Details
Home Type
- Single Family
Est. Annual Taxes
- $1,494
Year Built
- 1988
Lot Details
- 0.35 Acre Lot
- Cul-De-Sac
- Fenced Yard
- Wooded Lot
- Few Trees
Home Design
- Traditional Architecture
- Brick Exterior Construction
- Architectural Shingle Roof
Interior Spaces
- 2,823 Sq Ft Home
- 2,800-2,999 Sq Ft Home
- 2-Story Property
- Open Floorplan
- Ceiling Fan
- Skylights
- Gas Log Fireplace
- Thermal Windows
- Window Treatments
- Great Room
- Combination Dining and Living Room
- Sun or Florida Room
- Crawl Space
- Storm Doors
Kitchen
- Self-Cleaning Convection Oven
- Electric Oven
- Free-Standing Electric Range
- Warming Drawer
- Built-In Microwave
- Convection Microwave
- Dishwasher
- Wine Cooler
- Solid Surface Countertops
- Disposal
Flooring
- Wood
- Carpet
- Laminate
- Ceramic Tile
Bedrooms and Bathrooms
- 4 Bedrooms
- Primary bedroom located on second floor
- Walk-In Closet
- Primary Bathroom is a Full Bathroom
- 2.5 Bathrooms
- Bathtub with Shower
Laundry
- Laundry Room
- Laundry on main level
- Sink Near Laundry
- Electric Dryer Hookup
Attic
- Storage In Attic
- Pull Down Stairs to Attic
Parking
- 2 Car Attached Garage
- Workshop in Garage
- Garage Door Opener
Outdoor Features
- Deck
- Patio
Utilities
- Forced Air Heating and Cooling System
- Cooling System Mounted To A Wall/Window
- Underground Utilities
- Tankless Water Heater
- Gas Water Heater
- Cable TV Available
Community Details
- Spartan Place Subdivision
Ownership History
Purchase Details
Home Financials for this Owner
Home Financials are based on the most recent Mortgage that was taken out on this home.Similar Homes in Greer, SC
Home Values in the Area
Average Home Value in this Area
Purchase History
| Date | Buyer | Sale Price | Title Company |
|---|---|---|---|
| Williams Bradley C | $295,000 | None Available |
Mortgage History
| Date | Status | Borrower | Loan Amount |
|---|---|---|---|
| Open | Williams Bradley C | $280,250 | |
| Previous Owner | Dowds Michael D | $100,000 |
Property History
| Date | Event | Price | Change | Sq Ft Price |
|---|---|---|---|---|
| 12/04/2017 12/04/17 | Sold | $295,000 | -7.8% | $105 / Sq Ft |
| 06/15/2017 06/15/17 | For Sale | $319,900 | -- | $114 / Sq Ft |
Tax History Compared to Growth
Tax History
| Year | Tax Paid | Tax Assessment Tax Assessment Total Assessment is a certain percentage of the fair market value that is determined by local assessors to be the total taxable value of land and additions on the property. | Land | Improvement |
|---|---|---|---|---|
| 2024 | $1,765 | $11,090 | $1,600 | $9,490 |
| 2023 | $1,765 | $11,090 | $1,600 | $9,490 |
| 2022 | $1,629 | $11,090 | $1,600 | $9,490 |
| 2021 | $1,630 | $11,090 | $1,600 | $9,490 |
| 2020 | $1,695 | $10,870 | $1,500 | $9,370 |
| 2019 | $1,661 | $10,870 | $1,500 | $9,370 |
| 2018 | $4,975 | $16,310 | $2,250 | $14,060 |
| 2017 | $1,567 | $9,630 | $1,500 | $8,130 |
| 2016 | $1,494 | $240,790 | $37,500 | $203,290 |
| 2015 | $1,474 | $240,790 | $37,500 | $203,290 |
| 2014 | $1,393 | $227,852 | $33,861 | $193,991 |
Agents Affiliated with this Home
-
John Murphy

Seller's Agent in 2017
John Murphy
Bluefield Realty Group
(864) 214-6584
2 in this area
130 Total Sales
Map
Source: Greater Greenville Association of REALTORS®
MLS Number: 1346273
APN: 0538.22-01-005.00
- 103 Hudson Way
- 104 Downey Hill Ln
- 215 E Shefford St
- 101 Comstock Ct
- 101 N Lady Slipper Ln
- 100 Firethorne Dr
- 122 Tanager Cir
- 210 Barry Dr
- 207 Barry Dr
- 218 Goldfinch Cir
- 105 Berrywood Ct
- 120 Cherrywood Trail
- 100 Breeds Hill Way
- 204 Waterford Ln
- 120 Cliffwood Ln
- 5 Marlis Ct
- 216 Ashmore Rd
- 201 Sugar Creek Ln
- 7 Crosswinds Way
- 107 Dartmoor Dr
- 108 Spartan Ct
- 106 Spartan Ct
- 110 Spartan Ct
- 104 Spartan Ct
- 107 Hudson Way
- 111 Spartan Ct
- 109 Spartan Ct
- 102 Spartan Ct
- 113 Spartan Ct
- 115 Spartan Ct
- 117 Spartan Ct
- 107 Spartan Ct
- 101 Hudson Way
- 114 Spartan Ct
- 100 Spartan Ct
- 109 Creekside Rd
- 112 Spartan Ct
- 103 Spartan Ct
- Lot 1 Hudson Way
- 0 Hudson Way Unit 1285294
